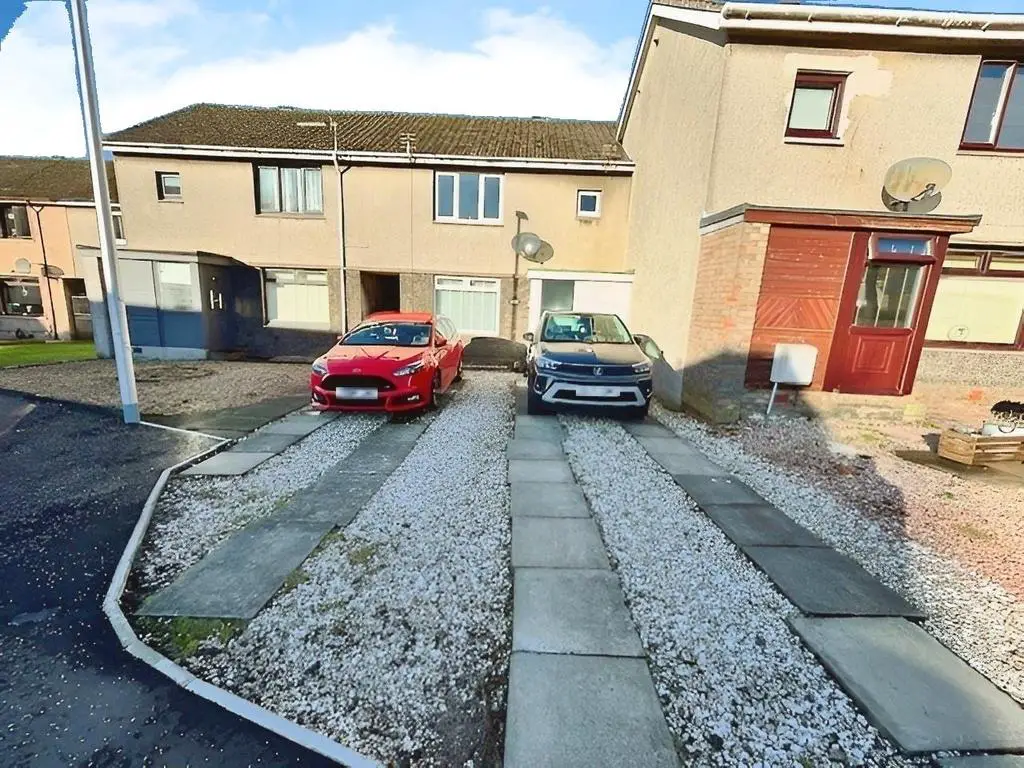
House For Sale £110,000
Beautiful Modernised Two Double Bedroom & Dressing Rm/ Study with Large 4 Car Driveway. Award Winning Home Sweet Home Estate Agents Fife are pleased to offer for sale a spacious & well maintained Starter Home comprising : Entrance Porch - Generous Lounge/ Diner - Modern Fitted Kitchen - Two Double Bedrooms - Dressing/ Study - Modern Bathroom/WC. Benefitting from DG- GCH - EPC C - HOME REPORT £115,000. Externally 4 car Driveway to front & generous enclosed garden to rear. Viewing Recommended.
Full Description - Beautiful Modernised Two Double Bedroom & Dressing Rm/ Study with Large 4 Car Driveway. Award Winning Home Sweet Home Estate Agents Fife are pleased to offer for sale a spacious & well maintained Starter Home comprising : Entrance Porch - Generous Lounge/ Diner - Modern Fitted Kitchen - Two Double Bedrooms - Dressing/ Study - Modern Bathroom/WC. Benefitting from DG- GCH - EPC C - HOME REPORT £115,000. Externally 4 car Driveway to front & generous enclosed garden to rear. Viewing Recommended.
Location - Lochgelly town is to the East of Dunfermline. The town has local amenities and recreational facilities including The Lochgelly Centre, a hub for the community. There are also good transport links making this an ideal location for commuters with the A92 and M90 a short distance away. The towns of Cowdenbeath, Kirkcaldy and Dunfermline have extensive amenities and within easy reach.
Entrance Porch - Security door. Cloaks facility.
Lounge/ Diner - 6.21 x 5.50 (20'4" x 18'0") - Generous & well presented main public room with space to accommodate a wide range of furniture. DG window to front & rear. Deep under stairs storage.
Modern Kitchen - 3.20 x 2.93 (10'5" x 9'7") - Fitted with range of modern wall & base cabinets, wipe clean worktop, inset sink. Integrated electric hob, oven, microwave. Fridge/ Freezer/ Washer/Dryer. Boiler housed. DG window to rear. Security door. Tiled floor.
Stairs To First Floor Landing - Loft access.
Bedroom 1 - 3.99 2.70 (13'1" 8'10") - Well presented main double bedroom with feature panelled wall. DG window to front. Carpet.
Bedroom 2 - 3.14 x 3.44 (10'3" x 11'3") - Good size second double bedroom. DG window to rear. Carpet.
Dressing Room/ Study - 2.46 x 2.98 (8'0" x 9'9") - Versatile boxroom currently utilised as a dressing room with fitted wardrobes & study. DG window to front. Carpet.
Modern Bathroom/Wc - 2.03 x 1.66 (6'7" x 5'5") - Modern suite to include shower bath with spray attachment. Wash hand vanity unit. Low level wc. Wet wall splashback. Frost DG window. Slim radiator.
Off Street Parking - Driveway to front provides off street parking for 4 cars.
Rear Garden - Generous fence enclosed garden paved terrace, lawn, bark drying area. Timber shed.
Full Description - Beautiful Modernised Two Double Bedroom & Dressing Rm/ Study with Large 4 Car Driveway. Award Winning Home Sweet Home Estate Agents Fife are pleased to offer for sale a spacious & well maintained Starter Home comprising : Entrance Porch - Generous Lounge/ Diner - Modern Fitted Kitchen - Two Double Bedrooms - Dressing/ Study - Modern Bathroom/WC. Benefitting from DG- GCH - EPC C - HOME REPORT £115,000. Externally 4 car Driveway to front & generous enclosed garden to rear. Viewing Recommended.
Location - Lochgelly town is to the East of Dunfermline. The town has local amenities and recreational facilities including The Lochgelly Centre, a hub for the community. There are also good transport links making this an ideal location for commuters with the A92 and M90 a short distance away. The towns of Cowdenbeath, Kirkcaldy and Dunfermline have extensive amenities and within easy reach.
Entrance Porch - Security door. Cloaks facility.
Lounge/ Diner - 6.21 x 5.50 (20'4" x 18'0") - Generous & well presented main public room with space to accommodate a wide range of furniture. DG window to front & rear. Deep under stairs storage.
Modern Kitchen - 3.20 x 2.93 (10'5" x 9'7") - Fitted with range of modern wall & base cabinets, wipe clean worktop, inset sink. Integrated electric hob, oven, microwave. Fridge/ Freezer/ Washer/Dryer. Boiler housed. DG window to rear. Security door. Tiled floor.
Stairs To First Floor Landing - Loft access.
Bedroom 1 - 3.99 2.70 (13'1" 8'10") - Well presented main double bedroom with feature panelled wall. DG window to front. Carpet.
Bedroom 2 - 3.14 x 3.44 (10'3" x 11'3") - Good size second double bedroom. DG window to rear. Carpet.
Dressing Room/ Study - 2.46 x 2.98 (8'0" x 9'9") - Versatile boxroom currently utilised as a dressing room with fitted wardrobes & study. DG window to front. Carpet.
Modern Bathroom/Wc - 2.03 x 1.66 (6'7" x 5'5") - Modern suite to include shower bath with spray attachment. Wash hand vanity unit. Low level wc. Wet wall splashback. Frost DG window. Slim radiator.
Off Street Parking - Driveway to front provides off street parking for 4 cars.
Rear Garden - Generous fence enclosed garden paved terrace, lawn, bark drying area. Timber shed.
