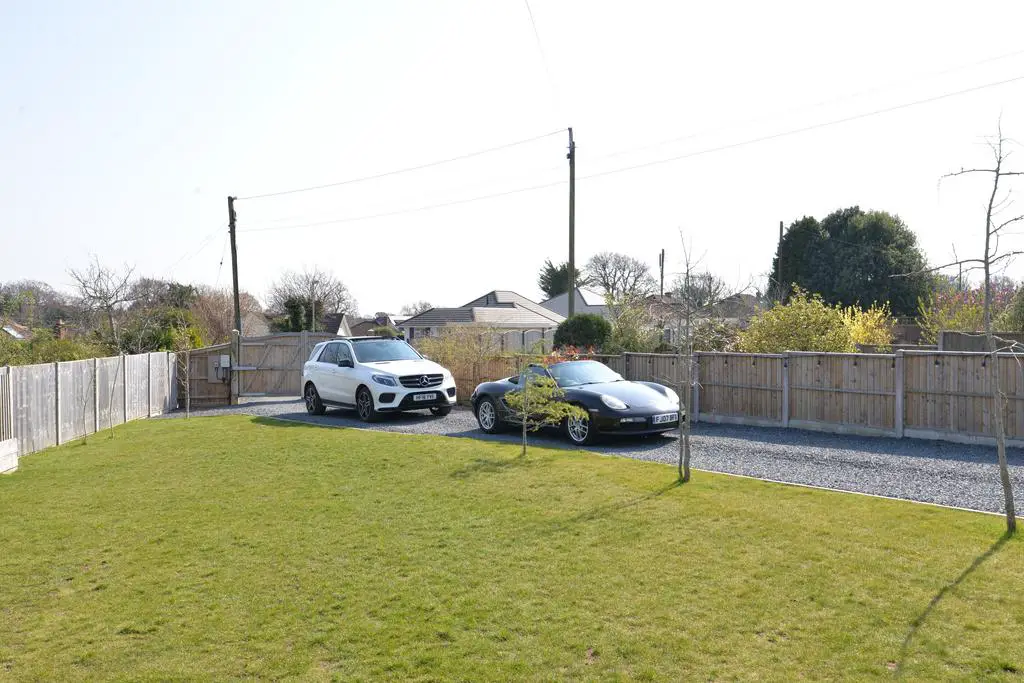
House For Sale £1,250,000
A stunning four/five double bedroom detached residence presented in first class order throughout situated at the head of a peaceful cul de sac in one of the areas finest roads. The property has recently been extended and comprehensively refurbished to an excellent standard of specification and offers approximately 2870sqft of accommodation. Other features of the property include a fantastic open plan kitchen/dining/living area stretching across the rear of the property with two sets of bi-fold doors onto the patio and rear garden, a separate snug lounge, an impressive reception hall, a newly constructed double carport, three bath/shower rooms, immaculate decorative order throughout, a lovely secluded plot and a huge first floor studio room currently used as a games room but could easily be utilised as a large home office, extra bedroom accommodation etc.
Impressive reception hall with engineered Oak flooring, timber staircase with recessed lighting and a storage cupboard
Superb large kitchen/dining/living area with the kitchen area having an excellent range of high quality units with soft closing drawers and doors and attractive stone effect worktops with an under mounted sink and Qooker mixer tap over, island unit with breakfast bar and seating for four, integrated Siemens electric oven, convection oven, five burner gas hob, dishwasher, full height fridge and separate freezer, attractive tiled flooring and bi-fold doors onto the rear patio
Spacious dining area with engineered Oak flooring, a contemporary radiator and with ample room for large dining table
Living area with bi-fold doors onto the rear patio, gas log effect contemporary fire, recessed ceiling spotlights, engineered Oak flooring and a lovely outlook over the rear garden
Useful separate utility room with spaces for washing machine and tumble dryer, white wall and base units with soft closing doors, timber effect worktop, sink with mixer tap over, double glazed Velux window providing an abundance of light, airing cupboard housing pressurised hot water cylinder, wall mounted Gloworm gas fired boiler concealed in cupboard, UPVC double glazed door to outside and tiled flooring
Snug lounge with engineered Oak flooring, useful storage cupboard, recessed ceiling spotlights and an outlook to the side
Four ground floor double bedrooms, two of which have built in wardrobes and two having luxury en-suites with the master bedroom benefitting from a spacious bathroom
Family bathroom fitted with a high quality white suite
Spacious first floor studio room, currently used as a games room with six double glazed Velux windows providing an abundance of light. This large room could easily be sub-divided into further bedroom accommodation, if required, and is suitable for a variety of purposes
The property sits on a large secluded plot accessed via electrically controlled twin timber gates. The large sweeping driveway provides excellent off-road parking and the remainder of the front garden is laid mainly to lawn and benefits from a newly constructed double car port measuring 5.91m x 5.16m with power and light. To the side of the property is a large timber building which is currently sub-divided into a well equipped home office measuring 3.75m x 3.06m and a large secure garden store. The rear garden is a particular feature having a large area of patio and the remainder laid mainly to lawn with well stocked borders facing a sunny south westerly direction enjoying a good degree of privacy. There is also a recently constructed bar, covered seating area, power and light.
Impressive reception hall with engineered Oak flooring, timber staircase with recessed lighting and a storage cupboard
Superb large kitchen/dining/living area with the kitchen area having an excellent range of high quality units with soft closing drawers and doors and attractive stone effect worktops with an under mounted sink and Qooker mixer tap over, island unit with breakfast bar and seating for four, integrated Siemens electric oven, convection oven, five burner gas hob, dishwasher, full height fridge and separate freezer, attractive tiled flooring and bi-fold doors onto the rear patio
Spacious dining area with engineered Oak flooring, a contemporary radiator and with ample room for large dining table
Living area with bi-fold doors onto the rear patio, gas log effect contemporary fire, recessed ceiling spotlights, engineered Oak flooring and a lovely outlook over the rear garden
Useful separate utility room with spaces for washing machine and tumble dryer, white wall and base units with soft closing doors, timber effect worktop, sink with mixer tap over, double glazed Velux window providing an abundance of light, airing cupboard housing pressurised hot water cylinder, wall mounted Gloworm gas fired boiler concealed in cupboard, UPVC double glazed door to outside and tiled flooring
Snug lounge with engineered Oak flooring, useful storage cupboard, recessed ceiling spotlights and an outlook to the side
Four ground floor double bedrooms, two of which have built in wardrobes and two having luxury en-suites with the master bedroom benefitting from a spacious bathroom
Family bathroom fitted with a high quality white suite
Spacious first floor studio room, currently used as a games room with six double glazed Velux windows providing an abundance of light. This large room could easily be sub-divided into further bedroom accommodation, if required, and is suitable for a variety of purposes
The property sits on a large secluded plot accessed via electrically controlled twin timber gates. The large sweeping driveway provides excellent off-road parking and the remainder of the front garden is laid mainly to lawn and benefits from a newly constructed double car port measuring 5.91m x 5.16m with power and light. To the side of the property is a large timber building which is currently sub-divided into a well equipped home office measuring 3.75m x 3.06m and a large secure garden store. The rear garden is a particular feature having a large area of patio and the remainder laid mainly to lawn with well stocked borders facing a sunny south westerly direction enjoying a good degree of privacy. There is also a recently constructed bar, covered seating area, power and light.
