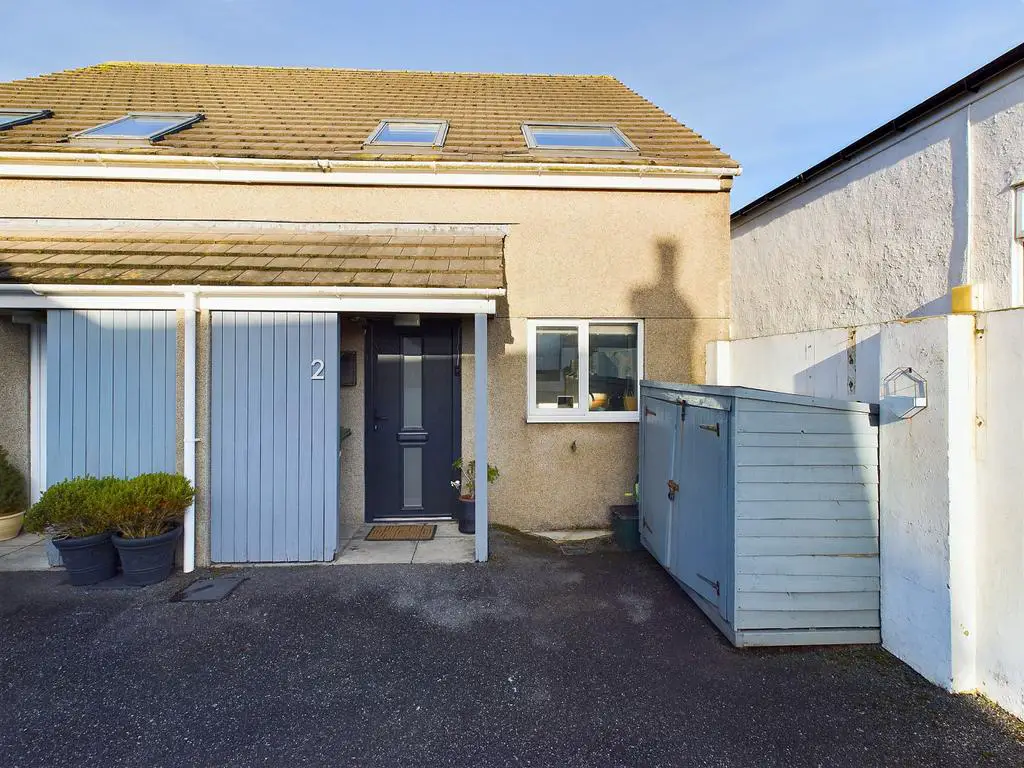
House For Sale £295,000
A nicely presented three bedroom modern family home, situated on the outskirts of the popular town of Hayle, within close proximity of all its amenities and enjoying distant views from the rear elevation. The accommodation, in brief, comprises of lounge/diner with patio doors leading out onto a courtyard style garden, kitchen and cloakroom on the ground floor. On the first floor there are three bedrooms and a family bathroom. The house enjoys off street parking for one vehicle, is double glazed and gas centrally heated and would make an ideal family home.
Property additional info
EXTERNAL STORM PORCH:
With space for wheelie bin, double glazed door into:
HALLWAY:
Laminate flooring throughout the ground floor, radiator, stairs rising, doors to:
CLOAKROOM:
With WC, wash hand basin, radiator, extractor fan.
KITCHEN: 9' 8" x 7' 4" (2.95m x 2.24m)
Double glazed window to front, range of base and wall mounted unit with worksurfaces and tiling over, one and a half bowl sink unit, electric cooker, gas hob with extractor fan, radiator.
LOUNGE/DINING ROOM: 15' 8" x 13' 10" (4.78m x 4.22m)
Double glazed window and patio doors to rear, storage cupboard understairs, radiator.
FIRST FLOOR LANDING:
Shelved cupboard housing plumbing for washing machine, doors to:
BEDROOM ONE: 13' 9" x 8' 9" (4.19m x 2.67m)
Two double glazed windows to rear enjoying views across Hayle Town towards Phillack and coast beyond, radiator.
BEDROOM TWO: 11' 0" x 7' 9" (3.35m x 2.36m)
Velux window to rear, radiator.
BEDROOM THREE: 7' 4" x 5' 7" (2.24m x 1.70m)
Velux window to rear, radiator, recess to one wall.
BATHROOM:
Fitted with white suite comprising of panelled bath with shower over, wash hand basin, WC, extractor fan, radiator, access to loft space.
OUTSIDE:
The property is approached over a shared driveway with parking for one vehicle. To the rear of the property is a fully enclosed courtyard style garden.
SERVICES:
Mains water, electricity, gas and drainage.
DIRECTIONS:
From Foundry Square proceed into St George's Road, passing the main school on your left hand side, reaching the first roundabout after the left hand side the property can be found directly before this on the left down the end of the private driveway.
AGENTS NOTE:
We understand from Openreach website that fibre broadband should be available to the property. We tested the mobile phone signal for O2 which was good. The property is constructed cavity block wall under a tiled roof.
Property additional info
EXTERNAL STORM PORCH:
With space for wheelie bin, double glazed door into:
HALLWAY:
Laminate flooring throughout the ground floor, radiator, stairs rising, doors to:
CLOAKROOM:
With WC, wash hand basin, radiator, extractor fan.
KITCHEN: 9' 8" x 7' 4" (2.95m x 2.24m)
Double glazed window to front, range of base and wall mounted unit with worksurfaces and tiling over, one and a half bowl sink unit, electric cooker, gas hob with extractor fan, radiator.
LOUNGE/DINING ROOM: 15' 8" x 13' 10" (4.78m x 4.22m)
Double glazed window and patio doors to rear, storage cupboard understairs, radiator.
FIRST FLOOR LANDING:
Shelved cupboard housing plumbing for washing machine, doors to:
BEDROOM ONE: 13' 9" x 8' 9" (4.19m x 2.67m)
Two double glazed windows to rear enjoying views across Hayle Town towards Phillack and coast beyond, radiator.
BEDROOM TWO: 11' 0" x 7' 9" (3.35m x 2.36m)
Velux window to rear, radiator.
BEDROOM THREE: 7' 4" x 5' 7" (2.24m x 1.70m)
Velux window to rear, radiator, recess to one wall.
BATHROOM:
Fitted with white suite comprising of panelled bath with shower over, wash hand basin, WC, extractor fan, radiator, access to loft space.
OUTSIDE:
The property is approached over a shared driveway with parking for one vehicle. To the rear of the property is a fully enclosed courtyard style garden.
SERVICES:
Mains water, electricity, gas and drainage.
DIRECTIONS:
From Foundry Square proceed into St George's Road, passing the main school on your left hand side, reaching the first roundabout after the left hand side the property can be found directly before this on the left down the end of the private driveway.
AGENTS NOTE:
We understand from Openreach website that fibre broadband should be available to the property. We tested the mobile phone signal for O2 which was good. The property is constructed cavity block wall under a tiled roof.