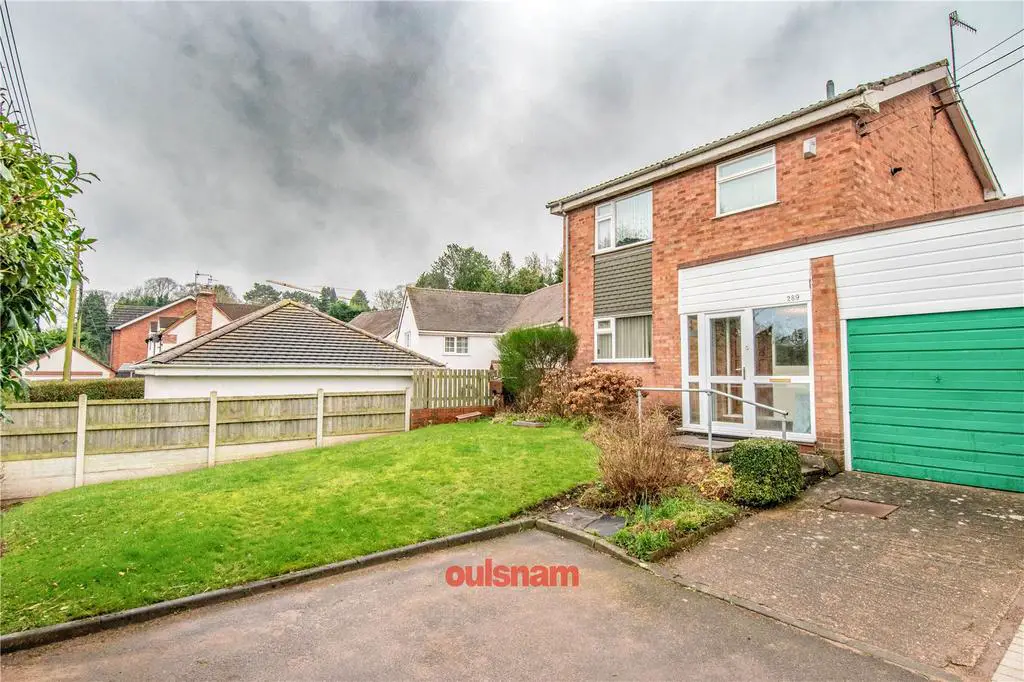
House For Sale £350,000
*NO CHAIN*
A three bedroom detached family home located in the popular village of Lickey End, Bromsgrove with its popular schools and access to the M5/M42 Motorway. The property briefly consists of an entrance porch, hallway, L-Shaped living room, a breakfast kitchen, utility room, guest w.c, three bedrooms and a family bathroom. The property benefits further from having off road parking, a front garden and tiered rear garden, a garage, double glazing and gas central heating. EPC: TBC
LOCATION
This much loved family home is ideally located at the north part of Bromsgrove, in the popular residential area of Lickey End, within a short distance of local amenities and good schools, along with easy access to motorway links and public transport routes.
SUMMARY
The property is approached via a tarmac driveway with a turfed lawn to the left hand side. To the side of the property there is an iron gate leading to the rear garden and to the front of the property there is an up and over door giving access to the garage and a glazed door opening into the
* Entrance porch which has windows looking out to the front and a door to the
* Hallway which has stairs ascending to the first floor and doors off to a w.c, living room and
* Breakfast kitchen which has a mixture of wall mounted and base units with worktops over with an inset stainless steel sink drainer. There are connections for a freestanding electric cooker, and two further appliances. There is a window looking out to the front and a door leading out to the rear garden
* Living room which has a brick-built fireplace with an inset gas fire. There are two windows looking out to the rear and a door to the
* Utility room which has a mixture of wall mounted and base units with an inset stainless steel sink drainer and a connection for a washing machine/tumble dryer. There is a window looking out to the rear and a door leading out to the rear garden
* W.C which has a low level toilet and a wash hand basin
* First floor landing which has doors radiating off to
* Bedroom one which access to fitted wardrobes and a window looking out to the rear
* Bedroom two which has access to fitted wardrobes and a window looking out to the front
* Bedroom three which has a window looking out to the rear
* Bathroom which has a bath with an electric shower over, a low level toilet, a wash hand basin, access to a storage cupboard and a window looking out to the front
* Rear garden which is tiered with a patio area leading to a turfed lawn with a steps ascending to a further turfed area
AGENTS NOTE
*The agent understands the tenure of this property to be FREEHOLD.
*Council Tax Band D.
A three bedroom detached family home located in the popular village of Lickey End, Bromsgrove with its popular schools and access to the M5/M42 Motorway. The property briefly consists of an entrance porch, hallway, L-Shaped living room, a breakfast kitchen, utility room, guest w.c, three bedrooms and a family bathroom. The property benefits further from having off road parking, a front garden and tiered rear garden, a garage, double glazing and gas central heating. EPC: TBC
LOCATION
This much loved family home is ideally located at the north part of Bromsgrove, in the popular residential area of Lickey End, within a short distance of local amenities and good schools, along with easy access to motorway links and public transport routes.
SUMMARY
The property is approached via a tarmac driveway with a turfed lawn to the left hand side. To the side of the property there is an iron gate leading to the rear garden and to the front of the property there is an up and over door giving access to the garage and a glazed door opening into the
* Entrance porch which has windows looking out to the front and a door to the
* Hallway which has stairs ascending to the first floor and doors off to a w.c, living room and
* Breakfast kitchen which has a mixture of wall mounted and base units with worktops over with an inset stainless steel sink drainer. There are connections for a freestanding electric cooker, and two further appliances. There is a window looking out to the front and a door leading out to the rear garden
* Living room which has a brick-built fireplace with an inset gas fire. There are two windows looking out to the rear and a door to the
* Utility room which has a mixture of wall mounted and base units with an inset stainless steel sink drainer and a connection for a washing machine/tumble dryer. There is a window looking out to the rear and a door leading out to the rear garden
* W.C which has a low level toilet and a wash hand basin
* First floor landing which has doors radiating off to
* Bedroom one which access to fitted wardrobes and a window looking out to the rear
* Bedroom two which has access to fitted wardrobes and a window looking out to the front
* Bedroom three which has a window looking out to the rear
* Bathroom which has a bath with an electric shower over, a low level toilet, a wash hand basin, access to a storage cupboard and a window looking out to the front
* Rear garden which is tiered with a patio area leading to a turfed lawn with a steps ascending to a further turfed area
AGENTS NOTE
*The agent understands the tenure of this property to be FREEHOLD.
*Council Tax Band D.