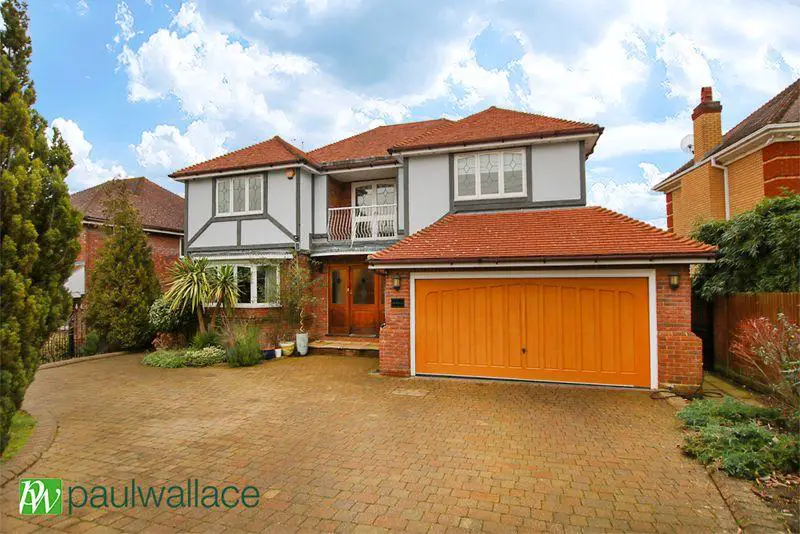
House For Sale £1,125,000
MOST ATTRACTIVE and GATED, SPACIOUS DETACHED FIVE-BEDROOM FAMILY HOME with potential to extend to the rear of the property. Situated in this SOUGHT AFTER RESIDENTIAL LOCATION JUST OFF ST JAMES'S PARISH. FEATURES INCLUDE EN SUITE TO TWO BEDROOMS, THREE RECEPTION ROOMS, DOUBLE GARAGE, OWN DRIVEWAY, EXCELLENT LOCAL SCHOOLS and CUFFLEY STATION IS NEAR BY.
Entrance Hall
Front door from the outside, oak flooring, radiator with decorative cover, staircase with decorative balustrade to gallery landing.
Guest Cloakroom
Comprising wash hand basin, low flush wc, tiled walls, extractor fan, oak flooring.
Dining Room
Double glazed bay window to front, fitted carpet, power points, radiator with decorative cover, cornice.
Study
Double glazed window to side, fitted carpet, power points.
Sitting Room
Feature exposed brick Inglenook fireplace with inset lighting, fitted carpet, Sky TV point, power points, decorative egg and dart cornice with plaster coving and ceiling rose, double glazed double doors to garden.
Fitted Kitchen
Range of fitted wall and base units, granite work surfaces, display cabinets, larder cupboard, island unit, sink unit with mixer tap and cupboard below, integrated dishwasher, Britannia Range cooker, gas hob with extractor above, tiled flooring, power points, door to utility room.
Utility Room
Stainless steel single drainer sink unit with cupboard below, plumbing for washing machine and tumble dryer, power points, door to garden.
First Floor Landing
Staircase from ground floor, access to boarded loft space with power and light, radiator, doors to balcony area.
Bedroom One
Range of fitted wardrobes with cupboards above, fitted carpet, power points, double radiator, door to en suite.
En-Suite
Comprising walk in shower unit with deluge shower head, wash hand basin, low flush wc, extractor fan, heated towel rail, double glazed window to side.
Bedroom Two
Range of fitted wardrobes, fitted carpet, radiator, power points, door to en suite.
En-Suite
Comprising double shower with water jets, vanity unit with mixer tap and drawer units, low flush wc, heated towel rail, spot lights, frosted double glazed window to side.
Bedroom Three
Double glazed windows to front, fitted carpet, power points, fitted wardrobes, double radiator.
Bedroom Four
Double glazed window to front, fitted wardrobes, double radiator, fitted carpet, power points.
Bedroom Five
Double glazed window to rear, fitted wardrobes, radiator, power points.
Family Bathroom
White suite comprising panel bath with wall mounted shower attachment, curtain and rail, pedestal wash hand basin, low flush wc, tiled walls, tiled flooring, spot lights, radiator, extractor fan, frosted double glazed window to side.
Exterior
Double Garage
Power and light.
Own Drive
Block paved with ample parking.
Rear Garden
Mainly laid to lawn, decking area, paved patio area, mature trees and shrubs.
Council Tax Band: G
Tenure: Freehold
Entrance Hall
Front door from the outside, oak flooring, radiator with decorative cover, staircase with decorative balustrade to gallery landing.
Guest Cloakroom
Comprising wash hand basin, low flush wc, tiled walls, extractor fan, oak flooring.
Dining Room
Double glazed bay window to front, fitted carpet, power points, radiator with decorative cover, cornice.
Study
Double glazed window to side, fitted carpet, power points.
Sitting Room
Feature exposed brick Inglenook fireplace with inset lighting, fitted carpet, Sky TV point, power points, decorative egg and dart cornice with plaster coving and ceiling rose, double glazed double doors to garden.
Fitted Kitchen
Range of fitted wall and base units, granite work surfaces, display cabinets, larder cupboard, island unit, sink unit with mixer tap and cupboard below, integrated dishwasher, Britannia Range cooker, gas hob with extractor above, tiled flooring, power points, door to utility room.
Utility Room
Stainless steel single drainer sink unit with cupboard below, plumbing for washing machine and tumble dryer, power points, door to garden.
First Floor Landing
Staircase from ground floor, access to boarded loft space with power and light, radiator, doors to balcony area.
Bedroom One
Range of fitted wardrobes with cupboards above, fitted carpet, power points, double radiator, door to en suite.
En-Suite
Comprising walk in shower unit with deluge shower head, wash hand basin, low flush wc, extractor fan, heated towel rail, double glazed window to side.
Bedroom Two
Range of fitted wardrobes, fitted carpet, radiator, power points, door to en suite.
En-Suite
Comprising double shower with water jets, vanity unit with mixer tap and drawer units, low flush wc, heated towel rail, spot lights, frosted double glazed window to side.
Bedroom Three
Double glazed windows to front, fitted carpet, power points, fitted wardrobes, double radiator.
Bedroom Four
Double glazed window to front, fitted wardrobes, double radiator, fitted carpet, power points.
Bedroom Five
Double glazed window to rear, fitted wardrobes, radiator, power points.
Family Bathroom
White suite comprising panel bath with wall mounted shower attachment, curtain and rail, pedestal wash hand basin, low flush wc, tiled walls, tiled flooring, spot lights, radiator, extractor fan, frosted double glazed window to side.
Exterior
Double Garage
Power and light.
Own Drive
Block paved with ample parking.
Rear Garden
Mainly laid to lawn, decking area, paved patio area, mature trees and shrubs.
Council Tax Band: G
Tenure: Freehold
Houses For Sale Whitehaven Close
Houses For Sale The Maples
Houses For Sale Andrews Lane
Houses For Sale Great Groves
Houses For Sale Burton Lane
Houses For Sale Poets Gate
Houses For Sale Briarswood
Houses For Sale The Gateways
Houses For Sale Andrew's Lane
Houses For Sale Crouch Lane
Houses For Sale St James's Road
Houses For Sale The Maples
Houses For Sale Andrews Lane
Houses For Sale Great Groves
Houses For Sale Burton Lane
Houses For Sale Poets Gate
Houses For Sale Briarswood
Houses For Sale The Gateways
Houses For Sale Andrew's Lane
Houses For Sale Crouch Lane
Houses For Sale St James's Road
