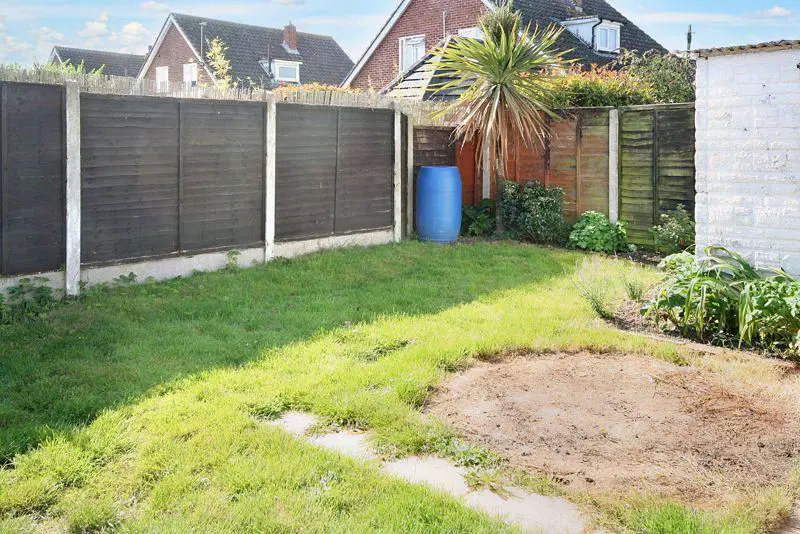
House For Sale £290,000
Located in the popular Riverside town of WIVENHOE is this two bedroom extended semi-detached bungalow being offered with No Onward Chain. The accommodation offers two bedrooms, bathroom, lounge, kitchen and dining room. In addition, the property has gas central heating, double glazing, enclosed garden, garage and off street parking. It is within easy access to the local shops, schools, bus service and Wivenhoe train station.
Entrance Hall
Entrance door, radiator, doors to:
Lounge - 15' 3'' x 10' 5'' (4.64m x 3.17m)
Double glazed window to front aspect, TV point, radiator.
Kitchen - 10' 9'' x 6' 3'' (3.27m x 1.90m)
Single drainer sink unit with mixer taps, double base unit under, plumbing for washing machine, range of working surfaces with cupboards and drawer under.
Dining Room - 12' 8'' x 11' 11'' (3.86m x 3.63m)
Radiator, double glazed window to side aspect, French doors to rear.
Bedroom One - 14' 2'' x 8' 9'' (4.31m x 2.66m)
Double glazed window to front aspect, coved ceiling, radiator.
Bedroom Two - 9' 3'' x 7' 4'' (2.82m x 2.23m)
Double glazed window to side aspect, radiator.
Bathroom - 6' 1'' x 5' 5'' (1.85m x 1.65m)
Panelled bath, pedestal wash hand basin and low level WC. Part tiled walls, radiator.
Exterior
FRONTOpen plan laid to lawn with inset flower beds. Driveway providing off street parking.REARAccess via a side gate to the rear garden which is enclosed with fencing. Laid to lawn, patio area.
Garage - 18' 3'' x 8' 2'' (5.56m x 2.49m)
With up and over door and personal door with power and light connected.
Council Tax Band: C
Tenure: Freehold
Entrance Hall
Entrance door, radiator, doors to:
Lounge - 15' 3'' x 10' 5'' (4.64m x 3.17m)
Double glazed window to front aspect, TV point, radiator.
Kitchen - 10' 9'' x 6' 3'' (3.27m x 1.90m)
Single drainer sink unit with mixer taps, double base unit under, plumbing for washing machine, range of working surfaces with cupboards and drawer under.
Dining Room - 12' 8'' x 11' 11'' (3.86m x 3.63m)
Radiator, double glazed window to side aspect, French doors to rear.
Bedroom One - 14' 2'' x 8' 9'' (4.31m x 2.66m)
Double glazed window to front aspect, coved ceiling, radiator.
Bedroom Two - 9' 3'' x 7' 4'' (2.82m x 2.23m)
Double glazed window to side aspect, radiator.
Bathroom - 6' 1'' x 5' 5'' (1.85m x 1.65m)
Panelled bath, pedestal wash hand basin and low level WC. Part tiled walls, radiator.
Exterior
FRONTOpen plan laid to lawn with inset flower beds. Driveway providing off street parking.REARAccess via a side gate to the rear garden which is enclosed with fencing. Laid to lawn, patio area.
Garage - 18' 3'' x 8' 2'' (5.56m x 2.49m)
With up and over door and personal door with power and light connected.
Council Tax Band: C
Tenure: Freehold