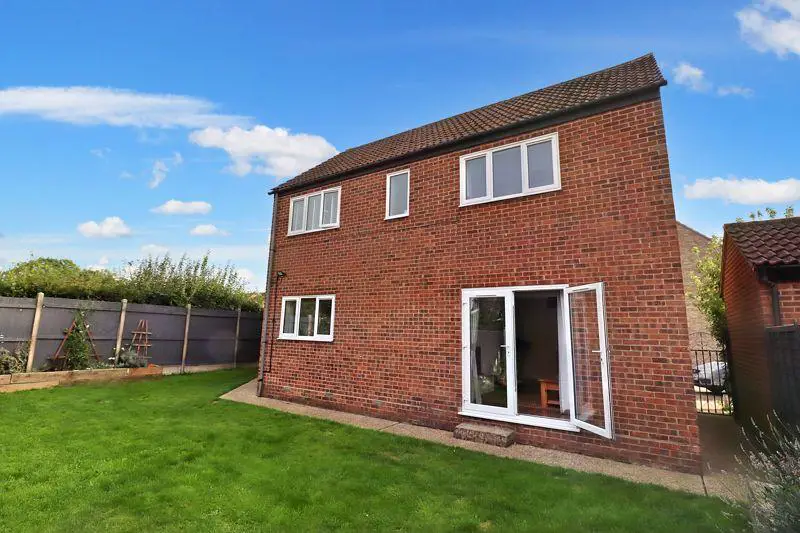
House For Sale £365,000
WELL PRESENTED THREE BEDROOM LINK DETACHED FAMILY HOME Located on the ground floor is the lounge and separate dining room, fitted contemporary kitchen plus cloakroom. The first floor has three good sized bedrooms and a family bathroom. Outside benefits from off street parking for two cars and garage plus established private rear garden. Double glazing and gas central heating completes this home. Just a short stroll to all Wivenhoe's local shops and transport links and Broomgrove Junior School. Planning Permission has been granted for a single storey ground floor extension.
Entrance Hall
Entrance door, two windows to front aspect. Stairs leading to first floor landing.
Lounge - 17' 1'' x 12' 5'' (5.20m x 3.78m)
French doors leading to rear garden, double glazed window to front aspect. Wood laminate flooring, radiators.
Dining Room - 13' 5'' x 7' 8'' (4.09m x 2.34m)
Double glazed window to rear aspect.
Kitchen - 13' 9'' x 7' 4'' (4.19m x 2.23m)
Range of contemporary base, drawer and eye level units with wood work surface inset 1 & 1/2 stainless steel sink and drainer unit with mixer tap and inset hob with extractor over and oven. Space and plumbing for washing machine, space for fridge/freezer. Under plinth lighting. Double glazed door leading to rear garden, double glazed window to rear aspect.
Cloakroom
Low level WC and wash hand basin, window to front aspect.
First Floor Landing
Airing cupboard, doors to:
Principal Bedroom - 16' 10'' x 7' 9'' (5.13m x 2.36m)
Double glazed windows to front and rear aspects, radiator.
Bedroom Two - 12' 6'' x 8' 2'' (3.81m x 2.49m)
Double glazed window to rear aspect, radiator.
Bedroom Three - 9' 5'' x 8' 6'' (2.87m x 2.59m)
Double glazed window to front aspect, radiator.
Family Bathroom
Modern suite comprising of 'P' shape panelled bath with shower over and screen, low level WC and vanity sink with storage under. Obscure double glazed window to front aspect, part tiled walls.
Exterior
FRONTDriveway providing two parking spaces and leading to entrance door and garage. Side access to rear garden.REARPrivate rear garden mainly laid to lawn with two seating areas. Access to front via side gate.GARAGEUp and over door.
Agent's Notes
Planning Permission has been granted for a single storey ground floor extension.The Vendor has informed us that the boiler is under two years old.
Council Tax Band: D
Tenure: Freehold
Entrance Hall
Entrance door, two windows to front aspect. Stairs leading to first floor landing.
Lounge - 17' 1'' x 12' 5'' (5.20m x 3.78m)
French doors leading to rear garden, double glazed window to front aspect. Wood laminate flooring, radiators.
Dining Room - 13' 5'' x 7' 8'' (4.09m x 2.34m)
Double glazed window to rear aspect.
Kitchen - 13' 9'' x 7' 4'' (4.19m x 2.23m)
Range of contemporary base, drawer and eye level units with wood work surface inset 1 & 1/2 stainless steel sink and drainer unit with mixer tap and inset hob with extractor over and oven. Space and plumbing for washing machine, space for fridge/freezer. Under plinth lighting. Double glazed door leading to rear garden, double glazed window to rear aspect.
Cloakroom
Low level WC and wash hand basin, window to front aspect.
First Floor Landing
Airing cupboard, doors to:
Principal Bedroom - 16' 10'' x 7' 9'' (5.13m x 2.36m)
Double glazed windows to front and rear aspects, radiator.
Bedroom Two - 12' 6'' x 8' 2'' (3.81m x 2.49m)
Double glazed window to rear aspect, radiator.
Bedroom Three - 9' 5'' x 8' 6'' (2.87m x 2.59m)
Double glazed window to front aspect, radiator.
Family Bathroom
Modern suite comprising of 'P' shape panelled bath with shower over and screen, low level WC and vanity sink with storage under. Obscure double glazed window to front aspect, part tiled walls.
Exterior
FRONTDriveway providing two parking spaces and leading to entrance door and garage. Side access to rear garden.REARPrivate rear garden mainly laid to lawn with two seating areas. Access to front via side gate.GARAGEUp and over door.
Agent's Notes
Planning Permission has been granted for a single storey ground floor extension.The Vendor has informed us that the boiler is under two years old.
Council Tax Band: D
Tenure: Freehold