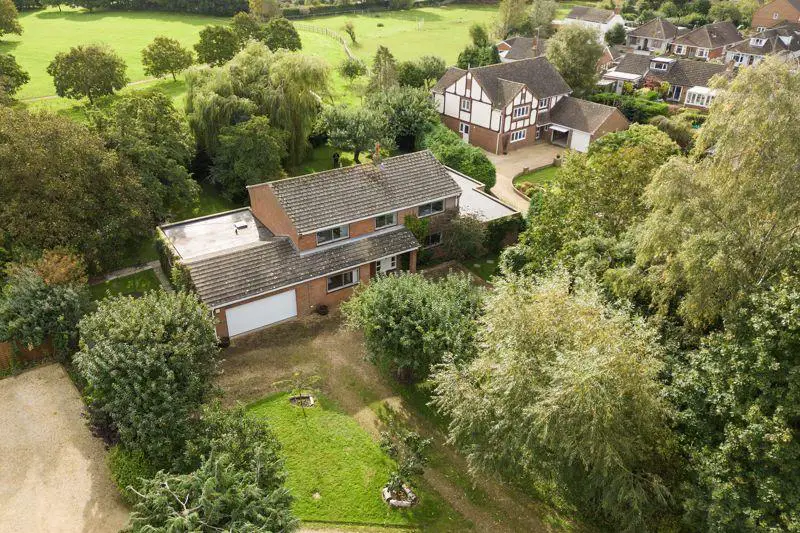
House For Sale £1,000,000
Wonderful 3000 sq ft six bedroom detached family home offering superbly presented and very flexible accommodation over two floors, including potential annex facilities, situated in a desirable location towards the edge of this very popular village, complemented by large mature gardens extending to 0.43 of an acre offering high degrees of privacy before backing directly onto the Millenium Green.Rippington Court is a small, select development consisting of only three substantial detached houses located towards the edge of this very popular village and backs directly onto the beautiful Millenium Green. Drayton village offers an excellent range of amenities including general store, post office, newsagents, hardware store, two public houses, primary school, two churches and an excellent 18-hole golf course. Useful distances include Abingdon town (circa. 2.5 miles), Oxford city (circa. 8 miles), Wantage (circa. 8 miles) and Wallingford (circa. 10 miles). There is access to the M40 at junction 8 or 9 and the M4 at junction 13 at Newbury and Didcot mainline railway station provides a direct line to London Paddington for commuters.
Entrance Hall
Large and inviting entrance hall with spectacular galleried landing over leading to cloakroom and stylishly refitted open plan kitchen/breakfast room offering an excellent selection of floor and wall units complemented by integrated electrical appliances and separate utility room
Dining Room
Spacious dining room with engineered oakwood flooring partly open plan to an impressive double aspect sitting room featuring attractive fireplace with inset log burning stove and engineered oakwood flooring
Family room
Very flexible double aspect family room/music room with double doors to delightful covered seating area and single door to large double aspect study
Ground Floor Bedrooms
Two large ground floor double bedrooms/alternative reception rooms complemented by refitted four piece bathroom with white suite (could easily provide self contained annex facilities ideal for elderly relatives/teenagers etc)
Master bedroom
Wonderful galleried landing leading to delightful first floor master bedroom offering attractive elevated views over the tree lined gardens and Millenium Green, featuring built-in wardrobe cupboards and refitted en-suite shower room
Bedrooms
Three further double first floor bedrooms (all benefitting from built-in wardrobe cupboards) complemented by spacious four piece family bathroom
Front garden
Outside the large and beautifully presented gardens extend to 0.43 of an acre which to the front provide parking facilities for many vehicles leading to large double garage with eaves storage over and electronically operated up and over door
Rear Garden
Very wide and most attractive mature rear gardens incorporating patio and extensive lawn, brick built garden stores with light and power and vaulted ceiling, tool shed, many large mature specimen trees - the whole enclosed with stone walling, fencing, trees and shrubbery affording high degrees of privacy before backing onto the village Millenium Green
Council Tax Band: G
Tenure: Freehold
Entrance Hall
Large and inviting entrance hall with spectacular galleried landing over leading to cloakroom and stylishly refitted open plan kitchen/breakfast room offering an excellent selection of floor and wall units complemented by integrated electrical appliances and separate utility room
Dining Room
Spacious dining room with engineered oakwood flooring partly open plan to an impressive double aspect sitting room featuring attractive fireplace with inset log burning stove and engineered oakwood flooring
Family room
Very flexible double aspect family room/music room with double doors to delightful covered seating area and single door to large double aspect study
Ground Floor Bedrooms
Two large ground floor double bedrooms/alternative reception rooms complemented by refitted four piece bathroom with white suite (could easily provide self contained annex facilities ideal for elderly relatives/teenagers etc)
Master bedroom
Wonderful galleried landing leading to delightful first floor master bedroom offering attractive elevated views over the tree lined gardens and Millenium Green, featuring built-in wardrobe cupboards and refitted en-suite shower room
Bedrooms
Three further double first floor bedrooms (all benefitting from built-in wardrobe cupboards) complemented by spacious four piece family bathroom
Front garden
Outside the large and beautifully presented gardens extend to 0.43 of an acre which to the front provide parking facilities for many vehicles leading to large double garage with eaves storage over and electronically operated up and over door
Rear Garden
Very wide and most attractive mature rear gardens incorporating patio and extensive lawn, brick built garden stores with light and power and vaulted ceiling, tool shed, many large mature specimen trees - the whole enclosed with stone walling, fencing, trees and shrubbery affording high degrees of privacy before backing onto the village Millenium Green
Council Tax Band: G
Tenure: Freehold