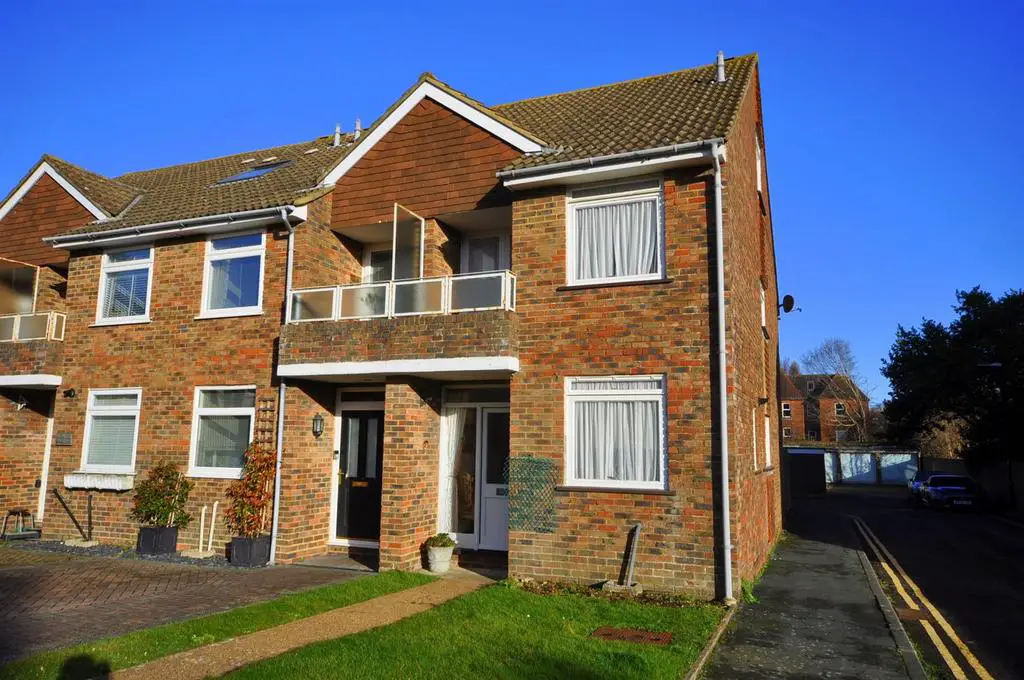
House For Sale £435,000
An excellent opportunity has arisen to purchase this THREE BEDROOMED END OF TERRACED HOME in this favoured Lower Meads area of Eastbourne. Although requiring some modernisation and refurbishment, the property does offer gas fired central heating, spacious living room, three good sized bedrooms and is ideally located of west of Eastbourne's town centre amenities. The property does also offer a sun balcony to front, gardens to front and rear and has a garage located to the rear of the property.
The Accommodation - Comprises:
Covered Porch - Front door opening to:
Entrance Hall - Solid wood flooring, radiator, understairs storage cupboard, double radiator, telephone point, shelved storage cupboard with electric meters and fuse box.
Cloakroom/Wc - Coloured suite comprising low level wc, hand wash basin with tiled splashback, obscure window to side.
Living Room - 5.84m x 3.96m (19'2 x 13') - Windows to rear, double casement doors accessing rear garden, window to side, double radiator, coved ceiling, television point.
Kitchen - 3.45m x 2.11m (11'4 x 6'11) - Windows to front and side, range of matching eye and base level units with complimentary moulded work top surfaces with single drainer stainless steel sink unit with mixer tap, slot-in for gas cooker, plumbing for washing machine, space for fridge freezer, wall mounted Baxi 800 gas boiler for the provision of gas fired central heating and domestic hot water, part tiled wall.
Stairs rising from hall to:
First Floor Landing - Radiator, airing cupboard with a copper lagged tank, immersion switch and slatted shelving, double radiator, store cupboard.
Bedroom 1 - 4.22m x 3.96m (13'10 x 13') - Windows to rear, radiator, shower cubicle with thermostatic shower unit over, pedestal wash hand basin, part tiled walls.
Bedroom 2 - 3.48m x 2.13m (11'5 x 7') - Windows to front, built-in double wardrobes, radiator.
Bathroom - Coloured suite comprising panelled bath with chrome mixers and shower attachment over, low level wc, pedestal wash hand basin, obscure window to side.
Stairs from first floor landing rising to:
Second Floor Landing -
Bedroom 3 - 3.89m x 3.05m (12'9 x 10') - Obscure window to side, double radiator, built-in double wardrobe, eaves storage cupboards to either side, loft access, additional hatch to loft.
Outside -
Front Garden - Lawned garden to front with pathway to front door.
Courtyard Rear Garden - Paved gardens to rear for low maintenance with close boarded and trellised facing to sides and rear, gated access at the rear to the garage
On-Site Garage - With up and over door, first garage on the left nearest to the property
Council Tax Band: - Council Tax Band - 'D' Eastbourne Borough Council - currently £2,307.76
Broadband And Mobile Phone Checker: - For broadband and mobile phone information please see the following website:
For Clarification: - We wish to inform prospective purchasers that we have prepared these sales particulars as a general guide. We have not carried out a detailed survey nor tested the services, appliances & specific fittings. Room sizes cannot be relied upon for carpets and furnishings.
Viewing Arrangements: - All appointments are to be made through TAYLOR ENGLEY.
The Accommodation - Comprises:
Covered Porch - Front door opening to:
Entrance Hall - Solid wood flooring, radiator, understairs storage cupboard, double radiator, telephone point, shelved storage cupboard with electric meters and fuse box.
Cloakroom/Wc - Coloured suite comprising low level wc, hand wash basin with tiled splashback, obscure window to side.
Living Room - 5.84m x 3.96m (19'2 x 13') - Windows to rear, double casement doors accessing rear garden, window to side, double radiator, coved ceiling, television point.
Kitchen - 3.45m x 2.11m (11'4 x 6'11) - Windows to front and side, range of matching eye and base level units with complimentary moulded work top surfaces with single drainer stainless steel sink unit with mixer tap, slot-in for gas cooker, plumbing for washing machine, space for fridge freezer, wall mounted Baxi 800 gas boiler for the provision of gas fired central heating and domestic hot water, part tiled wall.
Stairs rising from hall to:
First Floor Landing - Radiator, airing cupboard with a copper lagged tank, immersion switch and slatted shelving, double radiator, store cupboard.
Bedroom 1 - 4.22m x 3.96m (13'10 x 13') - Windows to rear, radiator, shower cubicle with thermostatic shower unit over, pedestal wash hand basin, part tiled walls.
Bedroom 2 - 3.48m x 2.13m (11'5 x 7') - Windows to front, built-in double wardrobes, radiator.
Bathroom - Coloured suite comprising panelled bath with chrome mixers and shower attachment over, low level wc, pedestal wash hand basin, obscure window to side.
Stairs from first floor landing rising to:
Second Floor Landing -
Bedroom 3 - 3.89m x 3.05m (12'9 x 10') - Obscure window to side, double radiator, built-in double wardrobe, eaves storage cupboards to either side, loft access, additional hatch to loft.
Outside -
Front Garden - Lawned garden to front with pathway to front door.
Courtyard Rear Garden - Paved gardens to rear for low maintenance with close boarded and trellised facing to sides and rear, gated access at the rear to the garage
On-Site Garage - With up and over door, first garage on the left nearest to the property
Council Tax Band: - Council Tax Band - 'D' Eastbourne Borough Council - currently £2,307.76
Broadband And Mobile Phone Checker: - For broadband and mobile phone information please see the following website:
For Clarification: - We wish to inform prospective purchasers that we have prepared these sales particulars as a general guide. We have not carried out a detailed survey nor tested the services, appliances & specific fittings. Room sizes cannot be relied upon for carpets and furnishings.
Viewing Arrangements: - All appointments are to be made through TAYLOR ENGLEY.
