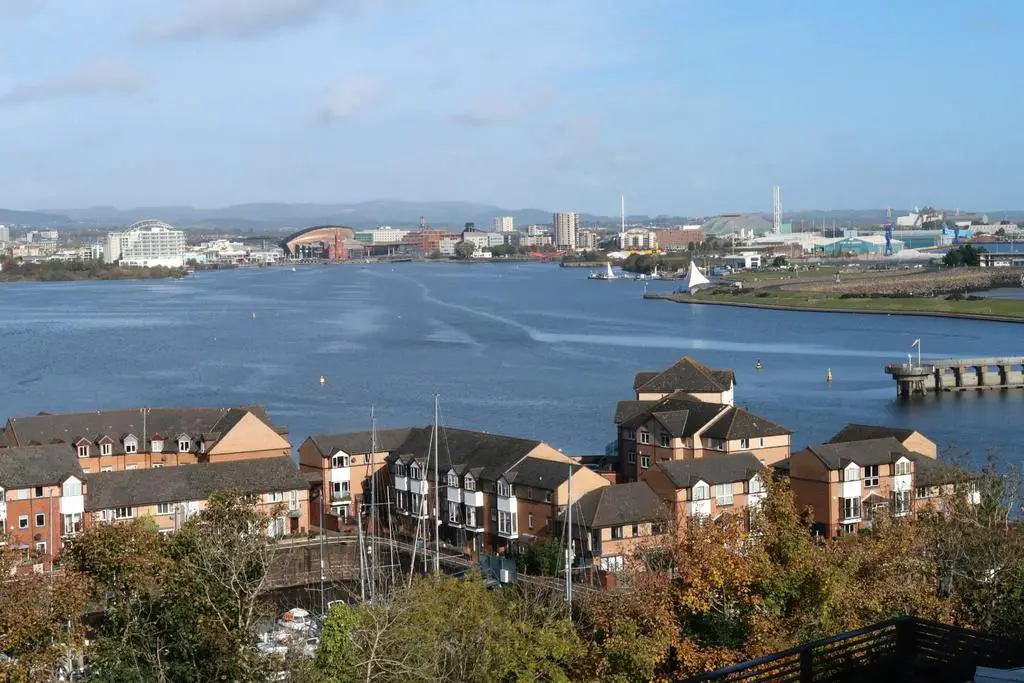
2 bed Flat For Sale £280,000
Located within this select cul de sac of similar apartments you will find this beautifully presented first floor 2 bedroom apartment. Benefitting from arguably one of the finest water views you will get in Penarth. Spectacular views from the lounge and kitchen of the lake towards Cardiff Bay & beyond. Each apartment further benefits from its own private entrance plus a 999 year lease. Briefly comprising entrance hall with stairs to the landing, spacious lounge/diner with modern fitted kitchen including built in oven, hob & hood, master bedroom with 2 built in double wardrobes plus 2nd bedroom inclusive of original built in double wardrobe. Finally a stylishly appointed shower room completes the accommodation. Complimented with upvc double glazing and gas central heating. Well placed for ease of walking distance into the town center, down to the Marina below and a delightful walk over the barrage takes you into Cardiff Bay. Externally a well tended garden with patio area plus an allocated parking space with visitor spaces also. Viewing highly recommended.
Entrance Hall - Enter via own entrance via replacement upvc door, stairs rise to the first floor.
Landing - Window to side, built in double cloaks/store cupboard, access to the loft.
Lounge - 4.85m x 3.68m (15'11" x 12'1") - Generous living room, TV point, full width window offering an uninterrupted and spectacular view of the lake towards Cardiff Bay & beyond.
Kitchen - 3.00m x 2.26m (9'10" x 7'5") - Fitted with a modern range of white wall and base units with round edge worktop incorporating stainless steel one and half bowl sink & drainer with mixer tap and tiled splash backs, built in oven, hob & hood, plumbed for washing machine, space for fridge/freezer, window to rear with stunning water views, cupboard housing gas combination boiler.
Bedroom 1 - 4.34m x 2.72m (14'3" x 8'11") - Large double bedroom, window to front, 2 built in double wardrobes with mirrored doors,
Bedroom 2 - 3.20m x 2.18m (10'6" x 7'2") - Single bedroom, window to front, built in double wardrobe with over head cupboard, telephone point.
Shower Room - Stylishly appointed modern white suite comprising double cubicle, pedestal wash hand basin and close coupled wc, tiling to all walls and tiled floor, window to side, heated chrome towel rail.
Outside - Allocated private front garden with established shrub display and borders, paved patio area, allocated parking space with visitor spaces also.
Information - We believe there is a 999 year lease from 2004 with 980 years remaining. There is a monthly service charge of £50 including maintenance/buildings insurance.
Council Band E - £2,290.68 per annum.
Entrance Hall - Enter via own entrance via replacement upvc door, stairs rise to the first floor.
Landing - Window to side, built in double cloaks/store cupboard, access to the loft.
Lounge - 4.85m x 3.68m (15'11" x 12'1") - Generous living room, TV point, full width window offering an uninterrupted and spectacular view of the lake towards Cardiff Bay & beyond.
Kitchen - 3.00m x 2.26m (9'10" x 7'5") - Fitted with a modern range of white wall and base units with round edge worktop incorporating stainless steel one and half bowl sink & drainer with mixer tap and tiled splash backs, built in oven, hob & hood, plumbed for washing machine, space for fridge/freezer, window to rear with stunning water views, cupboard housing gas combination boiler.
Bedroom 1 - 4.34m x 2.72m (14'3" x 8'11") - Large double bedroom, window to front, 2 built in double wardrobes with mirrored doors,
Bedroom 2 - 3.20m x 2.18m (10'6" x 7'2") - Single bedroom, window to front, built in double wardrobe with over head cupboard, telephone point.
Shower Room - Stylishly appointed modern white suite comprising double cubicle, pedestal wash hand basin and close coupled wc, tiling to all walls and tiled floor, window to side, heated chrome towel rail.
Outside - Allocated private front garden with established shrub display and borders, paved patio area, allocated parking space with visitor spaces also.
Information - We believe there is a 999 year lease from 2004 with 980 years remaining. There is a monthly service charge of £50 including maintenance/buildings insurance.
Council Band E - £2,290.68 per annum.
2 bed Flats For Sale Paget Terrace
2 bed Flats For Sale Paget Place
2 bed Flats For Sale Maughan Terrace
2 bed Flats For Sale Northcliffe Drive
2 bed Flats For Sale Mariner's Heights
2 bed Flats For Sale Penarth Portway
2 bed Flats For Sale Queen's Road
2 bed Flats For Sale Paget Road
2 bed Flats For Sale Stanwell Crescent
2 bed Flats For Sale St Augustine's Path
2 bed Flats For Sale John Street
2 bed Flats For Sale Paget Place
2 bed Flats For Sale Maughan Terrace
2 bed Flats For Sale Northcliffe Drive
2 bed Flats For Sale Mariner's Heights
2 bed Flats For Sale Penarth Portway
2 bed Flats For Sale Queen's Road
2 bed Flats For Sale Paget Road
2 bed Flats For Sale Stanwell Crescent
2 bed Flats For Sale St Augustine's Path
2 bed Flats For Sale John Street