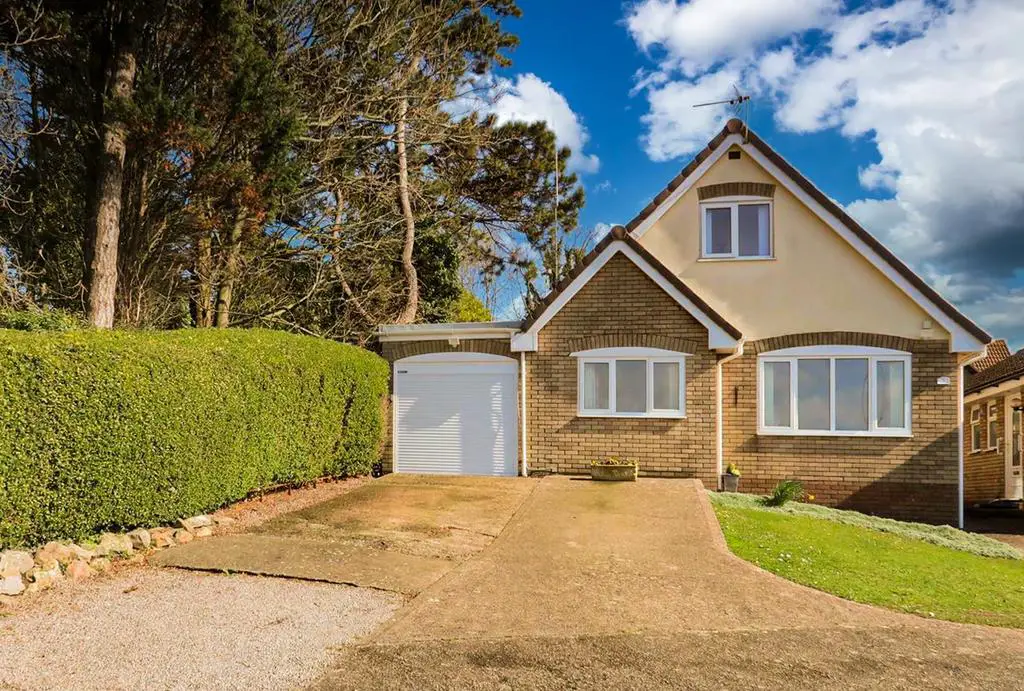
House For Sale £375,000
Located at the head of a select cul de sac and found in excellent order. Extended dorma style detached property - beautifully presented. Now providing a spacious and versatile home. Briefly comprising a welcoming entrance hall, impressively large lounge/dining room, 20' fitted kitchen with room for breakfast table & chairs. To the first floor there are 2 large double bedrooms - built in wardrobes to the master plus a stylishly appointed bathroom - shower. Complimented with upvc double glazing and gas central heating - combination boiler. The generous frontage allows off road parking for up to 5 cars with access to the single garage - remote control electric door. At the rear a beautifully landscaped garden with 2 lawns and 2 patios. Catchment for the popular Sully Primary & Stanwell Secondary Schools. Viewing highly recommended.
Entrance Hall - Enter via a upvc door into a spacious hall, telephone point, dado rail, stairs rise to the first floor with cupboard under housing the combination boiler.
Lounge Dining Room - 6.07m max x 5.61m max - Impressively large living room, 2 windows to the front and window to side, TV point, telephone point, electric fire with Adams style surround.
Kitchen Breakfast Room - 6.07m max x 2.54m max - With room for table & chairs and French doors opening out into the garden, ceramic tiled flooring, extensively fitted with a range of wall and base units with round edge worktops and inset one & half bowl stainless steel sink & drainer with mixer tap and tiled splash backs, plumbed for dishwasher and washing machine, space for fridge & freezer plus built in oven, hob & cooker hood, window to rear.
First Floor Landing - Access to all rooms plus access to the loft, built in cupboard over the stairs with slatted shelving & small radiator, window to side.
Bedroom 1 - 4.65m x 3.33m to robes - Large master double bedroom, window to front offering pleasant elevated views over Sully & Barry plus side velux roof window, full length wardrobes with mirrored sliding doors and internal storage within the eaves plus alternate eaves storage, TV point, telephone point.
Bedroom 2 - 5.05m max x 2.54m max - Large double bedroom, windows to rear and side.
Bathroom - Fully tiled and tiled floor, with a modern white suite comprising a panel bath with electric shower over & glass screen, pedestal wash hand basin and close coupled wc, window to side, heated chrome towel rail, twin shaver point.
Garden - Generous open frontage allowing exceptional off road parking for up to 5 cars and leading to the garage, exterior light, neat lawn, side path to the front door. Enclosed & landscaped rear garden - fenced with wall and hedgerow border, Indian sand stone patio with steps to 2 lawns plus full width terrace, outside tap, exterior light., plastic garden shed.
Garage - 5.26m x 2.54m - Attached single garage, light & power, electric roller door with rear door into the garden.
The coastal village of Sully is a great place to live. Located off Cog Road in the heart of the village with the beach and excellent coastal walks to enjoy plus local amenities - One Stop store, Doctors Surgery, Post Office plus places to eat & drink and lots of fresh air.
Entrance Hall - Enter via a upvc door into a spacious hall, telephone point, dado rail, stairs rise to the first floor with cupboard under housing the combination boiler.
Lounge Dining Room - 6.07m max x 5.61m max - Impressively large living room, 2 windows to the front and window to side, TV point, telephone point, electric fire with Adams style surround.
Kitchen Breakfast Room - 6.07m max x 2.54m max - With room for table & chairs and French doors opening out into the garden, ceramic tiled flooring, extensively fitted with a range of wall and base units with round edge worktops and inset one & half bowl stainless steel sink & drainer with mixer tap and tiled splash backs, plumbed for dishwasher and washing machine, space for fridge & freezer plus built in oven, hob & cooker hood, window to rear.
First Floor Landing - Access to all rooms plus access to the loft, built in cupboard over the stairs with slatted shelving & small radiator, window to side.
Bedroom 1 - 4.65m x 3.33m to robes - Large master double bedroom, window to front offering pleasant elevated views over Sully & Barry plus side velux roof window, full length wardrobes with mirrored sliding doors and internal storage within the eaves plus alternate eaves storage, TV point, telephone point.
Bedroom 2 - 5.05m max x 2.54m max - Large double bedroom, windows to rear and side.
Bathroom - Fully tiled and tiled floor, with a modern white suite comprising a panel bath with electric shower over & glass screen, pedestal wash hand basin and close coupled wc, window to side, heated chrome towel rail, twin shaver point.
Garden - Generous open frontage allowing exceptional off road parking for up to 5 cars and leading to the garage, exterior light, neat lawn, side path to the front door. Enclosed & landscaped rear garden - fenced with wall and hedgerow border, Indian sand stone patio with steps to 2 lawns plus full width terrace, outside tap, exterior light., plastic garden shed.
Garage - 5.26m x 2.54m - Attached single garage, light & power, electric roller door with rear door into the garden.
The coastal village of Sully is a great place to live. Located off Cog Road in the heart of the village with the beach and excellent coastal walks to enjoy plus local amenities - One Stop store, Doctors Surgery, Post Office plus places to eat & drink and lots of fresh air.
