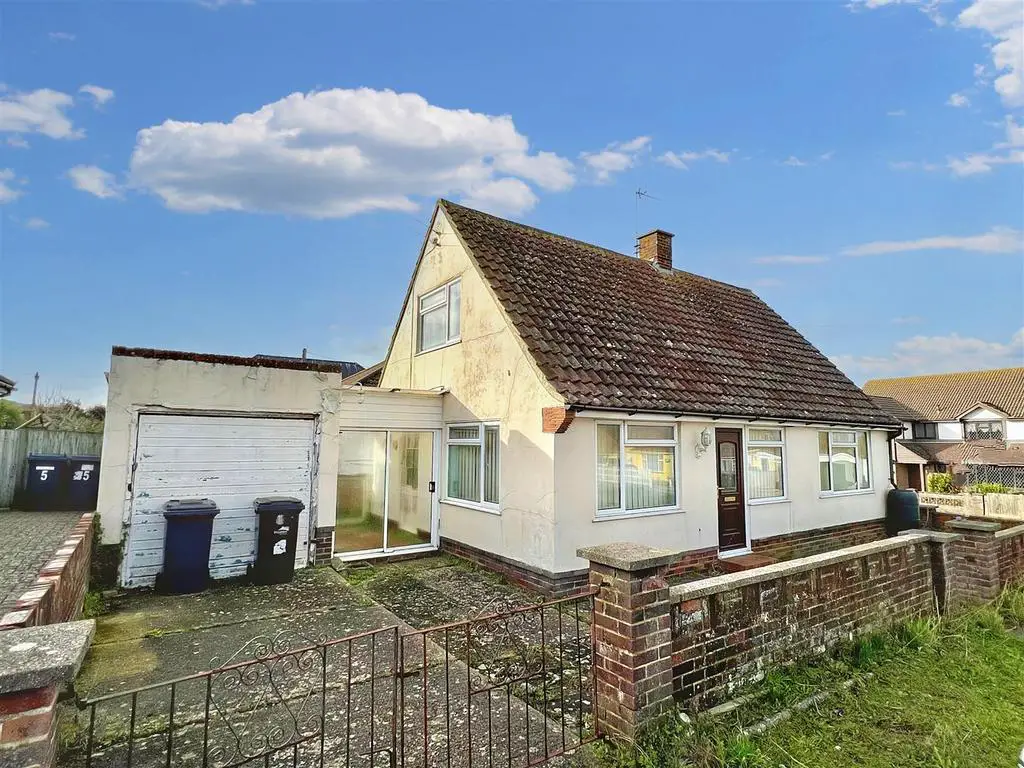
House For Sale £350,000
*OFFERS INVITED £350,000*
Just yards from the stunning Pevensey bay beachfront, this detached chalet house has two/three bedrooms and a spacious double aspect sitting/dining room. Refurbishment and redecoration is required throughout, with further accommodation comprising a study/bedroom 3, fitted kitchen, side lobby and a useful cloakroom. A lean to garden room to the side presents opportunities for extending through from the kitchen, subject to consents and there is also a first floor bathroom/wc. Occupying a corner plot, there is also a gated driveway providing off street parking which leads to the single garage. Pevensey Bay Village High street shops and numerous amenities can also be found within close walking distance. Being sold CHAIN FREE.
Entrance - Frosted double glazed door to-
Entrance Hallway - Radiator. Understairs cupboard. Carpet. Double glazed window to front aspect.
Sitting/Dining Room - 6.63m x 3.96m (21'09 x 13'18) - Radiator. Carpet. Fireplace with surround and mantel above. Double glazed window.
Study/Bedroom 3 - 3.35m x 3.02m (11'98 x 9'11) - Radiator. Carpet. Double glazed windows to front and side aspects.
Kitchen - 3.96m x 2.13m (13'90 x 7'90) - Range of units comprising of bowl and a half single drainer sink unit and mixer tap with part tiled walls and surrounding work surfaces with cupboards and drawers under. Space for appliances. Wall mounted units. Gas boiler. Wood laminate flooring. Double glazed window to rear aspect. Door to side lobby. Door to-
Cloakroom - Low level WC. Wash hand basin. Frosted double glazed window.
Garden Room - Window to front aspect.
Stairs From Ground To First Floor Landing: - Store cupboard. Access to loft (not inspected).
Bedroom 1 - 3.35m x 3.35m (11'93 x 11'54) - Radiator. Built in wardrobe. Carpet. Double glazed window to side aspect.
Bedroom 2 - 3.35m x 2.92m (11'92 x 9'07) - Radiator. Built in wardrobe. Carpet. Double glazed window to side aspect.
Bathroom/Wc - Panelled bath. Pedestal wash hand basin. Low level WC (capped off). Part tiled walls. Radiator. Frosted double glazed window.
Outside - There are surrounding lawned and patio gardens.
Parking - A gated driveway provides off street parking.
Garage - Up and over door.
Epc = D -
Council Tax Band = D -
Just yards from the stunning Pevensey bay beachfront, this detached chalet house has two/three bedrooms and a spacious double aspect sitting/dining room. Refurbishment and redecoration is required throughout, with further accommodation comprising a study/bedroom 3, fitted kitchen, side lobby and a useful cloakroom. A lean to garden room to the side presents opportunities for extending through from the kitchen, subject to consents and there is also a first floor bathroom/wc. Occupying a corner plot, there is also a gated driveway providing off street parking which leads to the single garage. Pevensey Bay Village High street shops and numerous amenities can also be found within close walking distance. Being sold CHAIN FREE.
Entrance - Frosted double glazed door to-
Entrance Hallway - Radiator. Understairs cupboard. Carpet. Double glazed window to front aspect.
Sitting/Dining Room - 6.63m x 3.96m (21'09 x 13'18) - Radiator. Carpet. Fireplace with surround and mantel above. Double glazed window.
Study/Bedroom 3 - 3.35m x 3.02m (11'98 x 9'11) - Radiator. Carpet. Double glazed windows to front and side aspects.
Kitchen - 3.96m x 2.13m (13'90 x 7'90) - Range of units comprising of bowl and a half single drainer sink unit and mixer tap with part tiled walls and surrounding work surfaces with cupboards and drawers under. Space for appliances. Wall mounted units. Gas boiler. Wood laminate flooring. Double glazed window to rear aspect. Door to side lobby. Door to-
Cloakroom - Low level WC. Wash hand basin. Frosted double glazed window.
Garden Room - Window to front aspect.
Stairs From Ground To First Floor Landing: - Store cupboard. Access to loft (not inspected).
Bedroom 1 - 3.35m x 3.35m (11'93 x 11'54) - Radiator. Built in wardrobe. Carpet. Double glazed window to side aspect.
Bedroom 2 - 3.35m x 2.92m (11'92 x 9'07) - Radiator. Built in wardrobe. Carpet. Double glazed window to side aspect.
Bathroom/Wc - Panelled bath. Pedestal wash hand basin. Low level WC (capped off). Part tiled walls. Radiator. Frosted double glazed window.
Outside - There are surrounding lawned and patio gardens.
Parking - A gated driveway provides off street parking.
Garage - Up and over door.
Epc = D -
Council Tax Band = D -