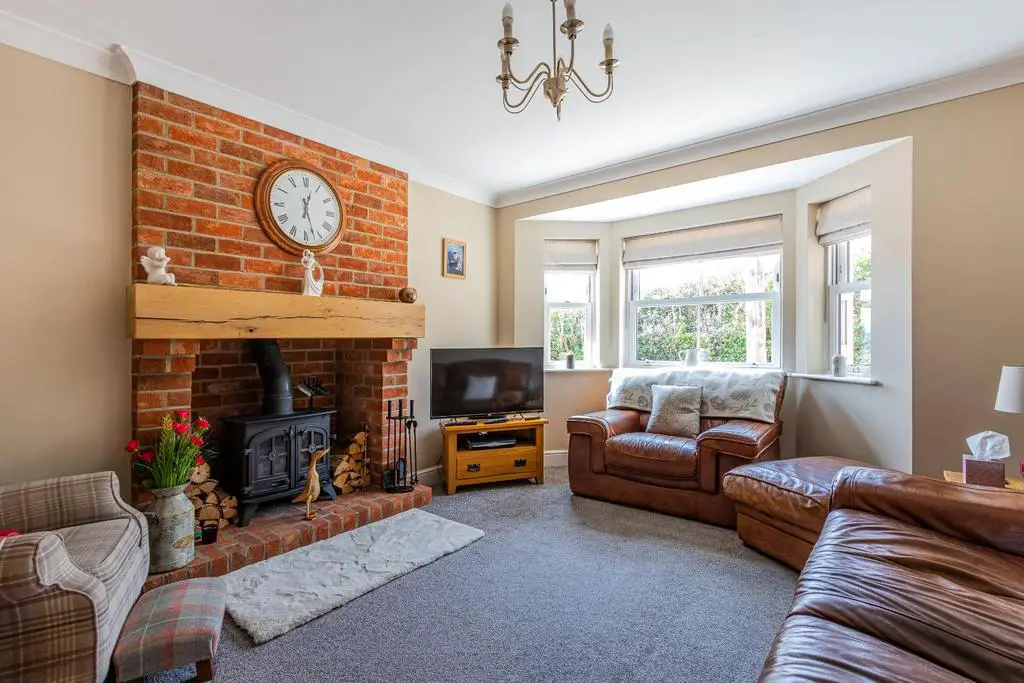
House For Sale £550,000
JeffreyRoss are pleased to bring to the market this beautiful and self built 4 double bedroom detached family home. Unique by design with rural views from every angle this family home offers spacious living throughout offering a real balance of traditional and modern features. Offering a high level of craftsmanship throughout In brief the property comprises oak built porch, entrance hallway, Sigma 3 fitted kitchen with neff appliances and granite work surfaces with dining area, family room, snug, utility room, ground floor WC, integral attached garage. To the first floor you will 3 double bedrooms ( walk in wardrobe and en suite shower room to bedroom 1) and family bathroom. To the second floor there is a double bedroom, shower room and office. Private and rustic landscaped tiered rear garden with original stone walling to rear and stone wall to side. Block paved sitting terraces amongst lawned area and surrounded by potted plants and small planted trees and shrubs. Gated side access. Resin sweeping "L" shape driveway to front with space for a few cars. Integral garage with double doors. Pressurised hot water system with 300ltr cylinder, Solar Panels that assist the heating of the Hot water, under floor heating throughout the ground floor. Traditional sash windows and natural slate roof. Hand made brick plinth. The property also comes with a 360 degree security camera system installed. Enviably located with short distance to Bedwas village with local amenities, transport links and local police station with primary and secondary schools nearby.
Take an interactive virtual walk around this property via our virtual tour, you can even measure walls and space to check if your furniture fits. For any further enquiries or to book a viewing please contact our Llanishen office.
Entrance Hallway -
Kitchen - 3.48m x 4.62m (11'5 x 15'2) -
Dining Area - 4.93m x 4.32m (16'2 x 14'2) -
Family Room - 4.37m x 3.58m (14'4 x 11'9) -
Snug - 3.51m x 3.28m (11'6 x 10'9) -
Rear Utility Room -
Integral Garage - 5.97m x 2.95m (19'7 x 9'8) -
Ground Floor Wc -
Bedroom 1 W/Ensuite Shower Room - 4.67m x 3.25m (15'4 x 10'8) -
Ensuite Shower Room - 1.78m x 2.06m (5'10 x 6'9) -
Bedroom 3 - 2.97m x 3.63m (9'9 x 11'11) -
Bedroom 4 - 2.57m x 3.63m (8'5 x 11'11) -
Family Bathroom - 1.78m x 2.26m (5'10 x 7'5) -
Second Floor -
Bedroom 2 W/Ensuite Shower Room - 3.89m x 4.52m (12'9 x 14'10) -
Ensuite Shower Room - 1.98m x 2.36m (6'6 x 7'9) -
Office - 1.83m x 3.20m (6' x 10'6) -
Tenure - We are informed by our client that the property is Freehold, this is to be confirmed by your legal advisor.
Council Tax - Band G
School Catchment - Welsh Medium Primary School : Y.G.G. Y CASTELL
Welsh Medium Secondary School : Y GWYNDY - YSGOL GYFUN CWM RHYMNI
English Medium Primary School : BEDWAS INFANTS/ BEDWAS JUNIORS
English Medium Secondary School : BEDWAS HIGH SCHOOL
A beautifully appointed self built detached house set in a semi rural location. Just a short distance into Bedwas village surrounded by local amenities and transport links this makes for a lovely family home.
Take an interactive virtual walk around this property via our virtual tour, you can even measure walls and space to check if your furniture fits. For any further enquiries or to book a viewing please contact our Llanishen office.
Entrance Hallway -
Kitchen - 3.48m x 4.62m (11'5 x 15'2) -
Dining Area - 4.93m x 4.32m (16'2 x 14'2) -
Family Room - 4.37m x 3.58m (14'4 x 11'9) -
Snug - 3.51m x 3.28m (11'6 x 10'9) -
Rear Utility Room -
Integral Garage - 5.97m x 2.95m (19'7 x 9'8) -
Ground Floor Wc -
Bedroom 1 W/Ensuite Shower Room - 4.67m x 3.25m (15'4 x 10'8) -
Ensuite Shower Room - 1.78m x 2.06m (5'10 x 6'9) -
Bedroom 3 - 2.97m x 3.63m (9'9 x 11'11) -
Bedroom 4 - 2.57m x 3.63m (8'5 x 11'11) -
Family Bathroom - 1.78m x 2.26m (5'10 x 7'5) -
Second Floor -
Bedroom 2 W/Ensuite Shower Room - 3.89m x 4.52m (12'9 x 14'10) -
Ensuite Shower Room - 1.98m x 2.36m (6'6 x 7'9) -
Office - 1.83m x 3.20m (6' x 10'6) -
Tenure - We are informed by our client that the property is Freehold, this is to be confirmed by your legal advisor.
Council Tax - Band G
School Catchment - Welsh Medium Primary School : Y.G.G. Y CASTELL
Welsh Medium Secondary School : Y GWYNDY - YSGOL GYFUN CWM RHYMNI
English Medium Primary School : BEDWAS INFANTS/ BEDWAS JUNIORS
English Medium Secondary School : BEDWAS HIGH SCHOOL
A beautifully appointed self built detached house set in a semi rural location. Just a short distance into Bedwas village surrounded by local amenities and transport links this makes for a lovely family home.