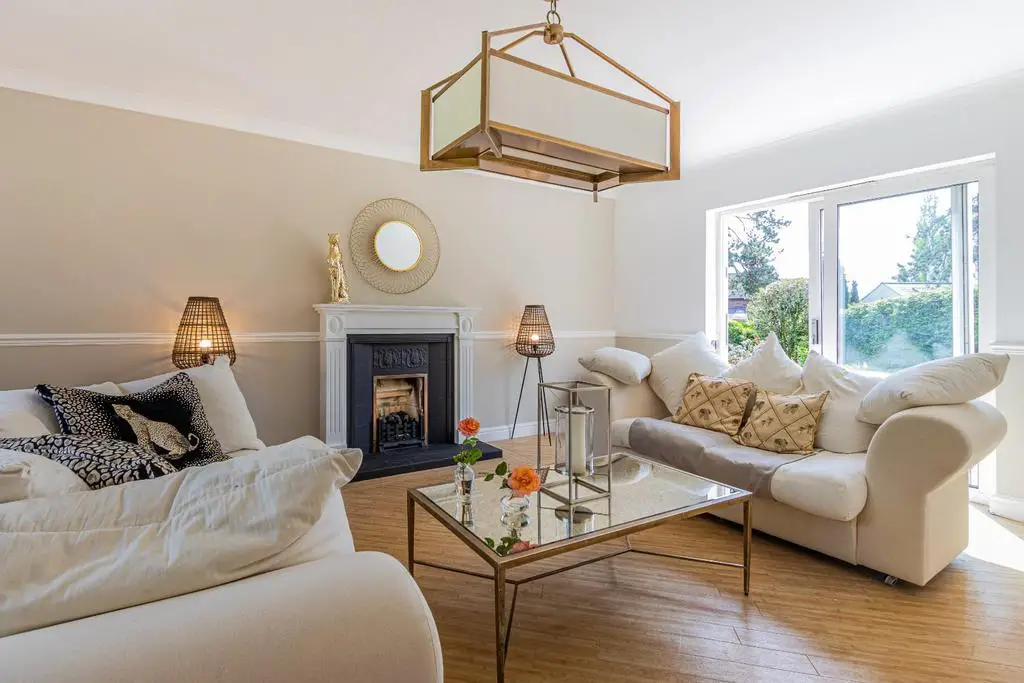
House For Sale £795,000
NO CHAIN - PACKED FULL OF POTENTIAL - REDUCED TO SELL. JeffreyRoss is proud to bring to the market with no ongoing chain this impressive family home set over two floors which covers an impressive 2,529 SQFT. Located in a small exclusive close in one of Lisvane's most prestigious areas, this 4/5 bedroom detached family home is sat in an impressive 0.24 acre plot offering room to extend and reconfigure this already spacious home. The property that briefly comprises impressive entrance hallway, kitchen, formal dining room, large principle reception room, family room, utility room, ground floor WC. To the first floor currently there are 4 good size bedrooms, with the master bedroom benefiting an ensuite and dressing room. The larger 2 bedroom was previous 2 smaller bedrooms and could easily be converted back adding a 5th bedroom and separate family bathroom. To the rear and side is an impressive mature and established private wrap around South facing family garden mostly laid to lawn with block paved sitting area to front, barbecue and ornate feature fountain. There is lots of potential to extend on the kitchen side subject to the necessary planning approval and building regulations. To the front is generous driveway parking for multiple vehicles. Generous sized plot with potential for building detached garage and swimming pool with still plenty of garden space if desired. Enviably located for local amenities and transport links and within short distance to first class primary and secondary schools.
Take an interactive virtual walk around this property via our virtual tour, you can even measure walls and space to check if your furniture fits. Please contact our Llanishen office or submit an enquiry online now to book a viewing.
Entrance Hallway -
Kitchen - 3.05m x 5.64m (10' x 18'6) -
Formal Dining Room - 3.96m x 3.15m (13' x 10'4) -
Principle Reception Room - 3.94m x 5.61m (12'11 x 18'5) -
Family / Entertaining Room - 8.54m x 5.42 (28'0" x 17'9") -
Ground Floor Wc - 1.52m x 1.19m (5' x 3'11) -
Utility Room - 2.49m x 2.49m (8'2 x 8'2) -
Landing -
Master Bedroom - 3.51m x 6.93m (11'6 x 22'9) -
Ensuite - 2.21m x 2.24m (7'3 x 7'4) -
Walk In Wardrobe -
Bedroom 2 - 3.35m x 5.64m (11' x 18'6) -
Bedroom 3 - 3.86m x 2.64m (12'8 x 8'8) -
Office/Bedroom 4 - 3.38m x 2.36m (11'1 x 7'9) -
Family Bathroom - 2.72m x 1.96m (8'11 x 6'5) -
Driveway - Parking for multiple vehicles
Tenure - We are informed by our client that the property is Freehold, this is to be confirmed by your legal advisor.
Council Tax - Band - H
School Catchments - My English medium primary catchment area is
Llysfaen Primary School (year 2022-23)
My English medium secondary catchment area is
Llanishen High School (year 2022-23)
My Welsh medium primary catchment area is
Ysgol Y Wern (year 2022-23)
My Welsh medium secondary catchment area is
Ysgol Gyfun Gymraeg Glantaf (year 2022-23)
* Correct at the time of publication.
Beautifully appointed detached family home set in a desirable cul de sac. This property is special in many aspects offering spacious living accommodation throughout, presented to a good standard with a generously sized south facing rear garden and extensively sized driveway to front.
Take an interactive virtual walk around this property via our virtual tour, you can even measure walls and space to check if your furniture fits. Please contact our Llanishen office or submit an enquiry online now to book a viewing.
Entrance Hallway -
Kitchen - 3.05m x 5.64m (10' x 18'6) -
Formal Dining Room - 3.96m x 3.15m (13' x 10'4) -
Principle Reception Room - 3.94m x 5.61m (12'11 x 18'5) -
Family / Entertaining Room - 8.54m x 5.42 (28'0" x 17'9") -
Ground Floor Wc - 1.52m x 1.19m (5' x 3'11) -
Utility Room - 2.49m x 2.49m (8'2 x 8'2) -
Landing -
Master Bedroom - 3.51m x 6.93m (11'6 x 22'9) -
Ensuite - 2.21m x 2.24m (7'3 x 7'4) -
Walk In Wardrobe -
Bedroom 2 - 3.35m x 5.64m (11' x 18'6) -
Bedroom 3 - 3.86m x 2.64m (12'8 x 8'8) -
Office/Bedroom 4 - 3.38m x 2.36m (11'1 x 7'9) -
Family Bathroom - 2.72m x 1.96m (8'11 x 6'5) -
Driveway - Parking for multiple vehicles
Tenure - We are informed by our client that the property is Freehold, this is to be confirmed by your legal advisor.
Council Tax - Band - H
School Catchments - My English medium primary catchment area is
Llysfaen Primary School (year 2022-23)
My English medium secondary catchment area is
Llanishen High School (year 2022-23)
My Welsh medium primary catchment area is
Ysgol Y Wern (year 2022-23)
My Welsh medium secondary catchment area is
Ysgol Gyfun Gymraeg Glantaf (year 2022-23)
* Correct at the time of publication.
Beautifully appointed detached family home set in a desirable cul de sac. This property is special in many aspects offering spacious living accommodation throughout, presented to a good standard with a generously sized south facing rear garden and extensively sized driveway to front.