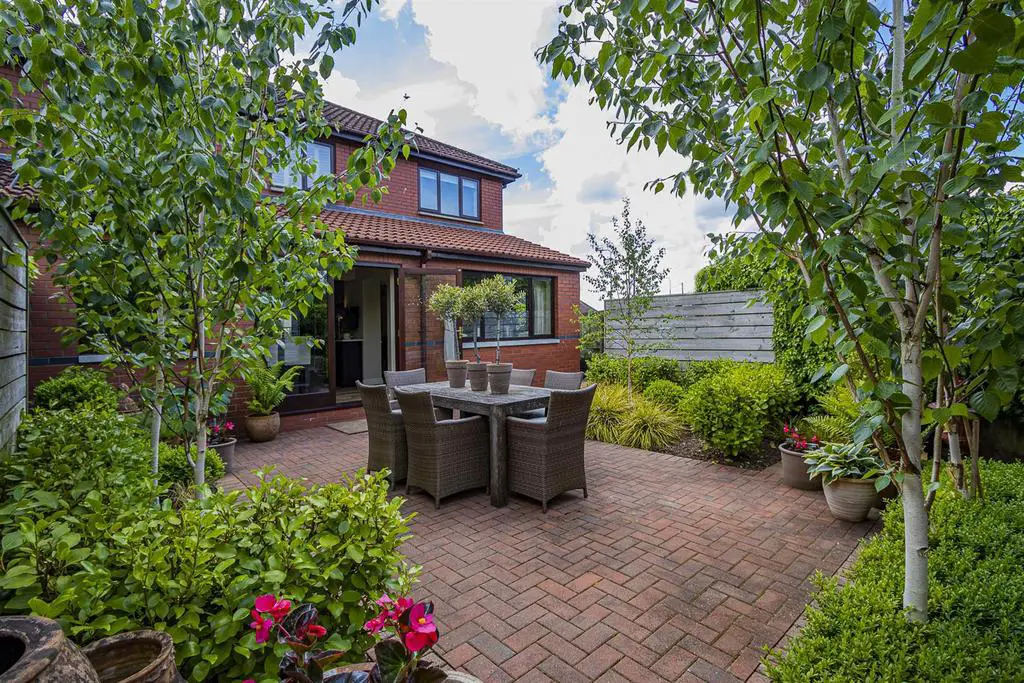
House For Sale £539,000
JeffreyRoss is proud to offer is this Stylish and beautifully presented double fronted and extended semi-detached family residence. Set over approximately 1,517 SQFT makes this considerable larger than most in the area with options still to extend further. The property was built around 1990 on a prominent corner plot position just before Ton-Yr-Ywen Primary School. The property briefly comprises Central hall, cloakroom, 19ft bay fronted lounge, 17ft sitting room, 18ft dining room, superb quality German fitted kitchen, integrated appliances, marble worktops and breakfast island, laundry, 4 double bedrooms, one currently used as a dressing room, quality en suite and family bathroom. Tasteful décor and bespoke finishes throughout. Low maintenance paved rear and side gardens with a sunny aspect. Driveway and front forecourt with parking for 2/3 vehicles. Excellently located for transport links by road or rail and a short walk to all local amenities including the University Hospital of Wales..
Take an interactive virtual walk around this property via our virtual tour, you can even measure walls and space to check if your furniture fits. Viewings slots are available online via our booking platform.
Entrance Hallway -
Cloakroom -
Lounge - 5.82m x 3.18m (19'1" x 10'5") -
Sitting Room - 5.21m x 2.44m (17'1" x 8'0") -
Dining Room - 5.54m x 3.2m (18'2" x 10'5") -
Kitchen - 5.08m x 4.04m (16'7" x 13'3") -
Laundry Room - 2.08m x 1.42m (6'9" x 4'7") -
First Floor Landing - Loft access and potential to extend - subject to planning
Bedroom One - 4.65m x 3.23m (15'3" x 10'7" ) -
Ensuite - 3.23m x 1.50m (10'7 x 4'11) -
Bedroom Two - 3.81m x 2.46m (12'5" x 8'0" ) -
Bedroom Three - 3.23m x 3.12m (10'7" x 10'2") -
Bedroom Four - 3.53m x 2.49m (11'6" x 8'2") -
Family Bathroom - 1.75m x 2.57m (5'9 x 8'5) -
Gardens - Front Garden
Dwarf brick walling with raised decorative railings to pavement line, long keyblock driveway with stone gravel forecourt area with provision more parking. Keyblock path to side with timber gate and screen leading to the rear garden.
Rear Garden
Ornamentally laid having a large keyblock patio relaxation area, with evergreen shrubs and plants, with screening continuing to an additional area with timber shed. Outside lighting. Outside water tap. Door to side.
Side Courtyard
Most attractive paved side courtyard with raised brick shrub borders, enclosed by timber lapped fencing with lighting. Feature Wisteria over lounge French doors. The side would be ideal for eating al fresco in the late afternoon sun.
Tenure. - We are informed by our client that the property is freehold, this is to be confirmed by your legal advisor,
Council Tax. - Band - G
School Catchment - English medium primary catchment area is
Ton-Yr-Ywen Primary School
English medium secondary catchment area is
Llanishen High School
Welsh medium primary catchment area is
Ysgol Y Wern
Ysgol Y Wern (year 2022-23)
Welsh medium secondary catchment area is
Ysgol Gyfun Gymraeg Glantaf (year 2021-22)
Ysgol Gyfun Gymraeg Glantaf (year 2022-23)
Beautifully presented family home in the heart of Heath. It offers excellent transport links and local amenities.
Take an interactive virtual walk around this property via our virtual tour, you can even measure walls and space to check if your furniture fits. Viewings slots are available online via our booking platform.
Entrance Hallway -
Cloakroom -
Lounge - 5.82m x 3.18m (19'1" x 10'5") -
Sitting Room - 5.21m x 2.44m (17'1" x 8'0") -
Dining Room - 5.54m x 3.2m (18'2" x 10'5") -
Kitchen - 5.08m x 4.04m (16'7" x 13'3") -
Laundry Room - 2.08m x 1.42m (6'9" x 4'7") -
First Floor Landing - Loft access and potential to extend - subject to planning
Bedroom One - 4.65m x 3.23m (15'3" x 10'7" ) -
Ensuite - 3.23m x 1.50m (10'7 x 4'11) -
Bedroom Two - 3.81m x 2.46m (12'5" x 8'0" ) -
Bedroom Three - 3.23m x 3.12m (10'7" x 10'2") -
Bedroom Four - 3.53m x 2.49m (11'6" x 8'2") -
Family Bathroom - 1.75m x 2.57m (5'9 x 8'5) -
Gardens - Front Garden
Dwarf brick walling with raised decorative railings to pavement line, long keyblock driveway with stone gravel forecourt area with provision more parking. Keyblock path to side with timber gate and screen leading to the rear garden.
Rear Garden
Ornamentally laid having a large keyblock patio relaxation area, with evergreen shrubs and plants, with screening continuing to an additional area with timber shed. Outside lighting. Outside water tap. Door to side.
Side Courtyard
Most attractive paved side courtyard with raised brick shrub borders, enclosed by timber lapped fencing with lighting. Feature Wisteria over lounge French doors. The side would be ideal for eating al fresco in the late afternoon sun.
Tenure. - We are informed by our client that the property is freehold, this is to be confirmed by your legal advisor,
Council Tax. - Band - G
School Catchment - English medium primary catchment area is
Ton-Yr-Ywen Primary School
English medium secondary catchment area is
Llanishen High School
Welsh medium primary catchment area is
Ysgol Y Wern
Ysgol Y Wern (year 2022-23)
Welsh medium secondary catchment area is
Ysgol Gyfun Gymraeg Glantaf (year 2021-22)
Ysgol Gyfun Gymraeg Glantaf (year 2022-23)
Beautifully presented family home in the heart of Heath. It offers excellent transport links and local amenities.