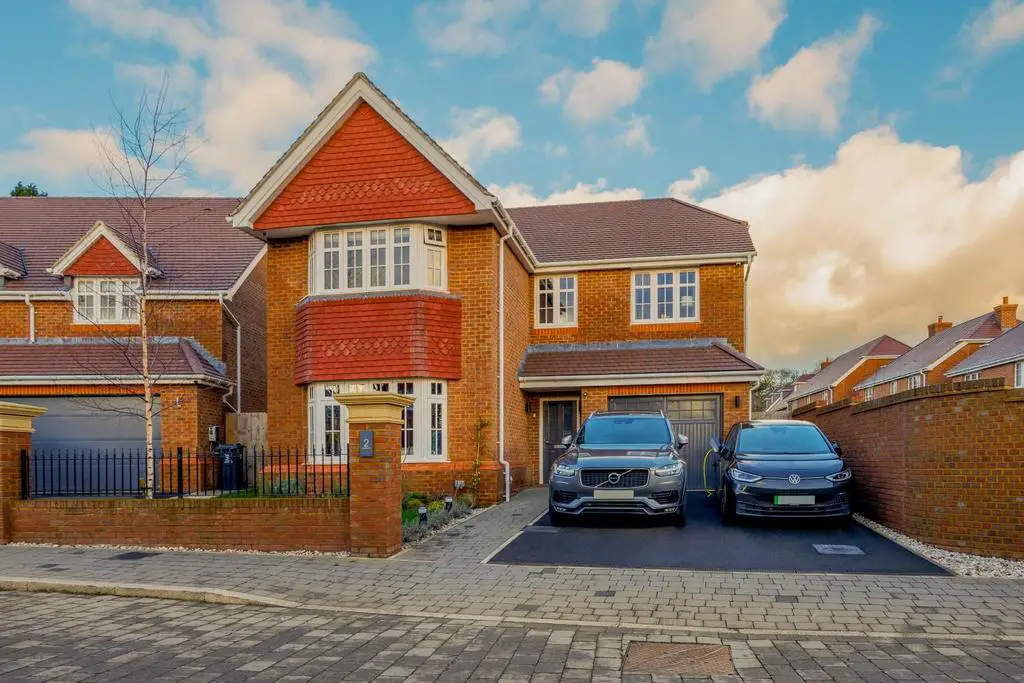
House For Sale £750,000
JeffreyRoss are proud to bring to the market this exceptional four bedroom detached family home in the popular Edenstone Development off Lisvane Road in Lon Coetgae, Lisvane. The property is part of a collection of just 35 four and five-bedroom, luxury detached family homes, situated on the edge of ancient woodlands and occupying an unrivalled position in Lisvane village. Inside, each home is well appointed and showcases a high specification with attention to detail that makes every home truly individual. This property briefly comprises entrance hallway, bay fronted living room, downstairs WC, internal access to a good size garage and open plan kitchen, living and dining room with french doors onto the garden and door to Utility room. To the first floor are four double bedrooms with the master benefiting and ensuite and separate family bathroom. To the front is driveway Parking for multiple vehicles and electric charging point.
With a rural village feel, yet so close to all the amenities of Cardiff, this private and exclusive location has excellent transport links to the M4/A48 and regular train services into Cardiff from nearby Llanishen in around 15 minutes. Lisvane is perfectly located to connect to all that the City and country has to offer, with its tranquil setting and unequalled location.
Take a closer look at the interactive Virtual tour for a closer look to appreciate the detail added by the current owner.
Entrance Hallway - 1.65m x 4.83m (5'5 x 15'10) -
Bay Fronted Living Room - 3.78m x 5.66m (12'5 x 18'7) -
Downstairs Wc - 1.07m x 1.50m (3'6 x 4'11) -
Integral Access To Garage -
Open Plan Kitchen / Living And Dining Room - 8.74m x 4.01m (28'8 x 13'2) -
Utility Room - 2.26m x 2.18m (7'5 x 7'2) -
Storage And Control Centre -
To The First Floor -
Master Bedroom - 3.78m x 3.99m (12'5 x 13'1) - Benefits built in wardrobes and door to:
Ensuite - 2.62m x 1.40m (8'7 x 4'7) -
Bedroom Two - 3.40m x 4.78m (11'2 x 15'8) -
Family Bathroom - 2.36m x 3.71m (7'9 x 12'2) -
Bedroom Three - 2.82m x 3.71m (9'3 x 12'2) - Double bedroom currently used as a home office
Bedroom Four - 2.82m x 2.95m (9'3 x 9'8) - Double bedroom currently used as a snug / TV lounge upstairs.
Garden - Low maintenance rear garden with side access and hot and cold water tap. Perfect if you are a dog walker
Garage - 3.00m x 6.02m (9'10 x 19'9) -
Driveway - Parking for two cars comfortable and electric charging point.
Tenure - We are informed by our client that the property is Freehold, this is to be confirmed by your legal advisor.
Warranty - The property benefits a 10 year warranty from new - April 2021
Council Tax - Band G
Estate Charge - We have been informed by our client that there is a current estate charge of £342 per annum that covers - management of the private road, landscaping, repairs and more.
Stylish family home that still feels like a brand new house, one not to be missed in one of Lisvane's most popular developments.
With a rural village feel, yet so close to all the amenities of Cardiff, this private and exclusive location has excellent transport links to the M4/A48 and regular train services into Cardiff from nearby Llanishen in around 15 minutes. Lisvane is perfectly located to connect to all that the City and country has to offer, with its tranquil setting and unequalled location.
Take a closer look at the interactive Virtual tour for a closer look to appreciate the detail added by the current owner.
Entrance Hallway - 1.65m x 4.83m (5'5 x 15'10) -
Bay Fronted Living Room - 3.78m x 5.66m (12'5 x 18'7) -
Downstairs Wc - 1.07m x 1.50m (3'6 x 4'11) -
Integral Access To Garage -
Open Plan Kitchen / Living And Dining Room - 8.74m x 4.01m (28'8 x 13'2) -
Utility Room - 2.26m x 2.18m (7'5 x 7'2) -
Storage And Control Centre -
To The First Floor -
Master Bedroom - 3.78m x 3.99m (12'5 x 13'1) - Benefits built in wardrobes and door to:
Ensuite - 2.62m x 1.40m (8'7 x 4'7) -
Bedroom Two - 3.40m x 4.78m (11'2 x 15'8) -
Family Bathroom - 2.36m x 3.71m (7'9 x 12'2) -
Bedroom Three - 2.82m x 3.71m (9'3 x 12'2) - Double bedroom currently used as a home office
Bedroom Four - 2.82m x 2.95m (9'3 x 9'8) - Double bedroom currently used as a snug / TV lounge upstairs.
Garden - Low maintenance rear garden with side access and hot and cold water tap. Perfect if you are a dog walker
Garage - 3.00m x 6.02m (9'10 x 19'9) -
Driveway - Parking for two cars comfortable and electric charging point.
Tenure - We are informed by our client that the property is Freehold, this is to be confirmed by your legal advisor.
Warranty - The property benefits a 10 year warranty from new - April 2021
Council Tax - Band G
Estate Charge - We have been informed by our client that there is a current estate charge of £342 per annum that covers - management of the private road, landscaping, repairs and more.
Stylish family home that still feels like a brand new house, one not to be missed in one of Lisvane's most popular developments.