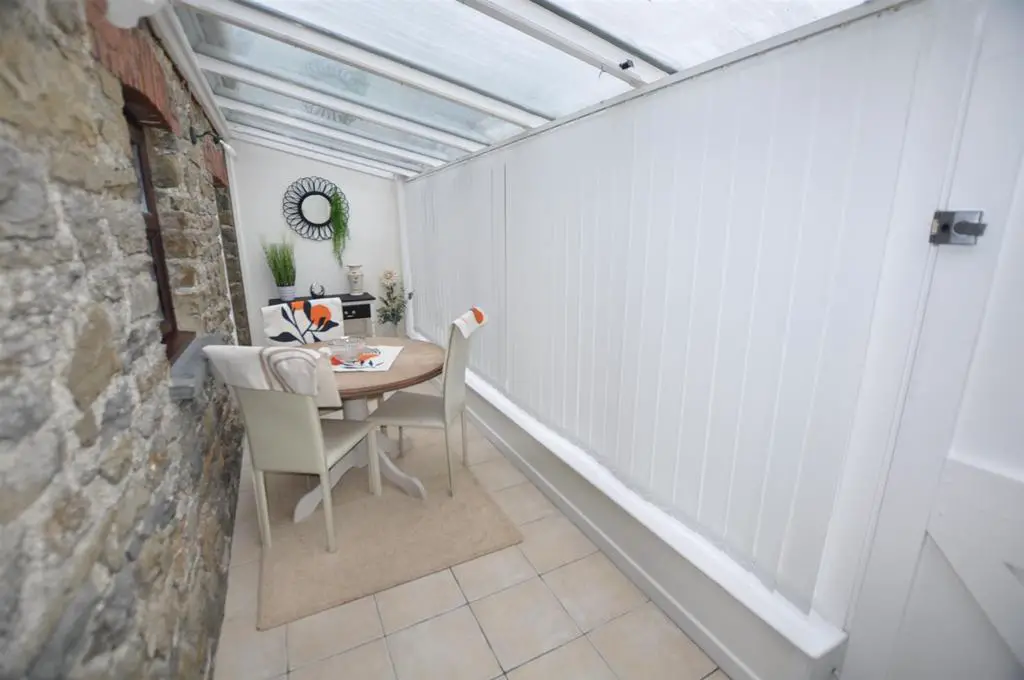
House For Sale £169,950
A charming 2 bedroomed barn conversion, located on the outskirts of St Clears. The town of St Clears which has many local amenities including a Primary School, Doctors Surgery, Chemists, Public Houses and local eateries. St Clears is a 10 minute drive to the town of Carmarthen. The property briefly comprises of an open plan lounge with attractive vaulted ceiling and exposed timber beams. First floor/gallery room which overlooks the lounge. Modern kitchen and bathroom, two bedrooms and conservatory. Brick paving driveway providing parking for 2 cars.
Entrance Porch/Conservatory - 5.75m x 1.60m (18'10" x 5'2") - Ledge and brace white painted wooden entrance door leading to conservatory/entrance porch. Ceramic tiled floor double glazed roof, double glazed windows to fore on dwarf walls.
Hallway - Wood effect flooring with door to walk-in store/coat cupboard. Doors leading off to bathroom and glazed door leading through to the lounge and also glazed door leading through to the bedrooms.
Lounge Area - 5.52m x 3.60m (18'1" x 11'9") - Lounge having an attractive vaulted ceiling with exposed timber beams. 2 x double glazed Velux windows and a uPVC double glazed window to fore. Wood effect flooring. Dog legged Staircase leading to the first-floor gallery. Double panelled radiator.
Kitchen - 3.0m x 2.22m (9'10" x 7'3") - Kitchen area has a range of base and eye level fitted units, regal blue coloured doors and drawers fronts with solid wood work surface over base unit. Bosch 4 ring halogen hob, with stainless steel chimney extractor fan over, single drainer stainless steel sink, Siemens fan assisted oven/grill, fully integrated fridge and space for integrated washing machine. uPVC double glazed window to the fore. Tiled walls between base and eye level units.
Front Bedroom 1 - 3.99m x 2.64m (13'1" x 8'7") - Wood effect flooring and double panelled radiator thermostatically controlled.
Bedroom 2 - 3.99m x 2.64m (13'1" x 8'7" ) - uPVC double glazed window to side and wood effect flooring
Bathroom - 2.71m x 1.61m (8'10" x 5'3") - 'P' shaped bath with glass shower screen over and mixer tap shower fitment. Part tiled walls and wall mounted chrome ladder towel radiator. Close coupled economy flush WC with pedestal wash hand basin with tiled splashback. Extractor and double-glazed Velux window to the rear.
First Floor/Gallery Room - 2.64m x 3.64m (8'7" x 11'11") - Overlooking the lounge. Access to eve storage space. Double glazed Velux window to fore. Restrictive ceiling height in part. Door leading through to a further room/office.
Office - 3.97m x 3.63m (13'0" x 11'10") - Double glazed Velux window to the fore. Access to the eve storage space.
Store/ Coat Cupboard - Houses the Worcester mains gas fired combination boiler. Single panelled radiator thermostatically controlled.
Externally - Property has the benefit of parking to fore on brick paving driveway providing parking for 2 cars. Adjoining lean to store shed.
Entrance Porch/Conservatory - 5.75m x 1.60m (18'10" x 5'2") - Ledge and brace white painted wooden entrance door leading to conservatory/entrance porch. Ceramic tiled floor double glazed roof, double glazed windows to fore on dwarf walls.
Hallway - Wood effect flooring with door to walk-in store/coat cupboard. Doors leading off to bathroom and glazed door leading through to the lounge and also glazed door leading through to the bedrooms.
Lounge Area - 5.52m x 3.60m (18'1" x 11'9") - Lounge having an attractive vaulted ceiling with exposed timber beams. 2 x double glazed Velux windows and a uPVC double glazed window to fore. Wood effect flooring. Dog legged Staircase leading to the first-floor gallery. Double panelled radiator.
Kitchen - 3.0m x 2.22m (9'10" x 7'3") - Kitchen area has a range of base and eye level fitted units, regal blue coloured doors and drawers fronts with solid wood work surface over base unit. Bosch 4 ring halogen hob, with stainless steel chimney extractor fan over, single drainer stainless steel sink, Siemens fan assisted oven/grill, fully integrated fridge and space for integrated washing machine. uPVC double glazed window to the fore. Tiled walls between base and eye level units.
Front Bedroom 1 - 3.99m x 2.64m (13'1" x 8'7") - Wood effect flooring and double panelled radiator thermostatically controlled.
Bedroom 2 - 3.99m x 2.64m (13'1" x 8'7" ) - uPVC double glazed window to side and wood effect flooring
Bathroom - 2.71m x 1.61m (8'10" x 5'3") - 'P' shaped bath with glass shower screen over and mixer tap shower fitment. Part tiled walls and wall mounted chrome ladder towel radiator. Close coupled economy flush WC with pedestal wash hand basin with tiled splashback. Extractor and double-glazed Velux window to the rear.
First Floor/Gallery Room - 2.64m x 3.64m (8'7" x 11'11") - Overlooking the lounge. Access to eve storage space. Double glazed Velux window to fore. Restrictive ceiling height in part. Door leading through to a further room/office.
Office - 3.97m x 3.63m (13'0" x 11'10") - Double glazed Velux window to the fore. Access to the eve storage space.
Store/ Coat Cupboard - Houses the Worcester mains gas fired combination boiler. Single panelled radiator thermostatically controlled.
Externally - Property has the benefit of parking to fore on brick paving driveway providing parking for 2 cars. Adjoining lean to store shed.
