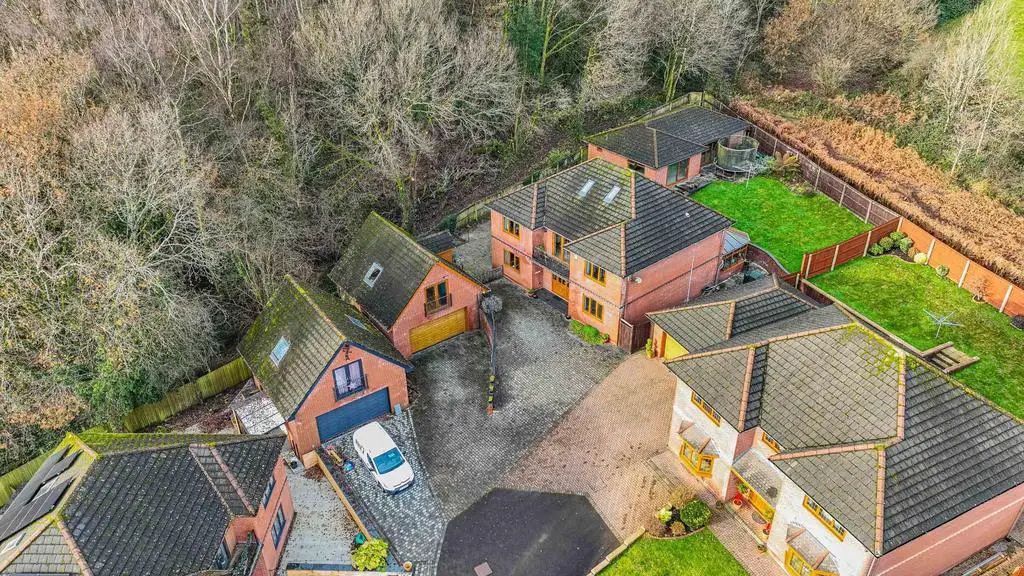
House For Sale £850,000
JeffreyRoss are proud to bring to the market this rare opportunity to acquire one of Bedwas' largest homes on a 0.2 of an acre plot. This beautifully presented family home boast a detached residence of 2,787 SQFT as well as detached double garage with snooker room above and 80m2 Pool house totalling 3,646 SQFT of property. The property briefly comprises Entrance Hallway with sweeping staircase to the first floor, doors to the principal lounge, second reception room / office and open plan kitchen diner with central island and living area. Downstairs further benefits a formal dining room that links to the lounge and conservatory. The downstairs further benefits large laundry room with separate WC and shower. To the first floor is a gallery landing with doors leading to four large double bedrooms and family bathroom. the master on this floor benefits from its own Ensuite. The second floor benefits the 5th bedroom with Velux windows that open to create two balconies with views over the country side. Outside boast two further detached buildings, one housing the heated swimming pool and the other the detached garage with pool room above. driveway parking for multiple vehicles and good size, private family garden.
Take a closer look at our interactive VR tour, you can even use the measuring tool to space plan your furniture. Get in touch with our Llanishen Office to arrange your viewing of this unique home.
Entrance Hallway - 2.79m x 3.89m (9'2 x 12'9) -
Office / 2nd Reception - 3.76m x 3.07m (12'4 x 10'1) -
Living Doom - 3.73m x 6.50m (12'3 x 21'4) -
Dining Room - 3.71m x 2.87m (12'2 x 9'5) -
Open Plan Kitchen / Living Area - 8.79m x 4.47m (28'10 x 14'8) -
Conservatory - 3.68m x 3.89m (12'1 x 12'9) -
Utility Room - 3.73m x 1.80m (12'3 x 5'11) -
Wc And Wet Room - 1.55m x 1.68m (5'1 x 5'6) -
The First Floor -
Master Bedroom - 3.71m x 5.87m (12'2 x 19'3) -
Ensuite - 2.41m x 3.51m (7'11 x 11'6) -
Bedroom Two - 4.47m x 3.53m (14'8 x 11'7) -
Bedroom Three - 3.73m x 3.53m (12'3 x 11'7) -
Family Bathroom - 3.73m x 2.18m (12'3 x 7'2) -
Bedroom Four - 3.73m x 3.53m (12'3 x 11'7) -
To The Second Floor -
Bedroom Five - 3.96m x 5.31m (13' x 17'5) -
Garden - Good size family garden and large patio area that backs onto farmland and woodland making it very private. The house sits in 0.2 of an acre plot.
Pool House - 12.44 x 6.95 (40'9" x 22'9") -
Garage - Detached double garage with room above.
Room Above Garage - 4.57m x 7.16m (15' x 23'6) -
Tenure - We are informed by our client that the property is freehold, this is to be confirmed by your legal advisor.
Council Tax - Band. - G
Fantastic family home that offers everything! One of the best family homes you will find in South Wales for the price tag.
Take a closer look at our interactive VR tour, you can even use the measuring tool to space plan your furniture. Get in touch with our Llanishen Office to arrange your viewing of this unique home.
Entrance Hallway - 2.79m x 3.89m (9'2 x 12'9) -
Office / 2nd Reception - 3.76m x 3.07m (12'4 x 10'1) -
Living Doom - 3.73m x 6.50m (12'3 x 21'4) -
Dining Room - 3.71m x 2.87m (12'2 x 9'5) -
Open Plan Kitchen / Living Area - 8.79m x 4.47m (28'10 x 14'8) -
Conservatory - 3.68m x 3.89m (12'1 x 12'9) -
Utility Room - 3.73m x 1.80m (12'3 x 5'11) -
Wc And Wet Room - 1.55m x 1.68m (5'1 x 5'6) -
The First Floor -
Master Bedroom - 3.71m x 5.87m (12'2 x 19'3) -
Ensuite - 2.41m x 3.51m (7'11 x 11'6) -
Bedroom Two - 4.47m x 3.53m (14'8 x 11'7) -
Bedroom Three - 3.73m x 3.53m (12'3 x 11'7) -
Family Bathroom - 3.73m x 2.18m (12'3 x 7'2) -
Bedroom Four - 3.73m x 3.53m (12'3 x 11'7) -
To The Second Floor -
Bedroom Five - 3.96m x 5.31m (13' x 17'5) -
Garden - Good size family garden and large patio area that backs onto farmland and woodland making it very private. The house sits in 0.2 of an acre plot.
Pool House - 12.44 x 6.95 (40'9" x 22'9") -
Garage - Detached double garage with room above.
Room Above Garage - 4.57m x 7.16m (15' x 23'6) -
Tenure - We are informed by our client that the property is freehold, this is to be confirmed by your legal advisor.
Council Tax - Band. - G
Fantastic family home that offers everything! One of the best family homes you will find in South Wales for the price tag.