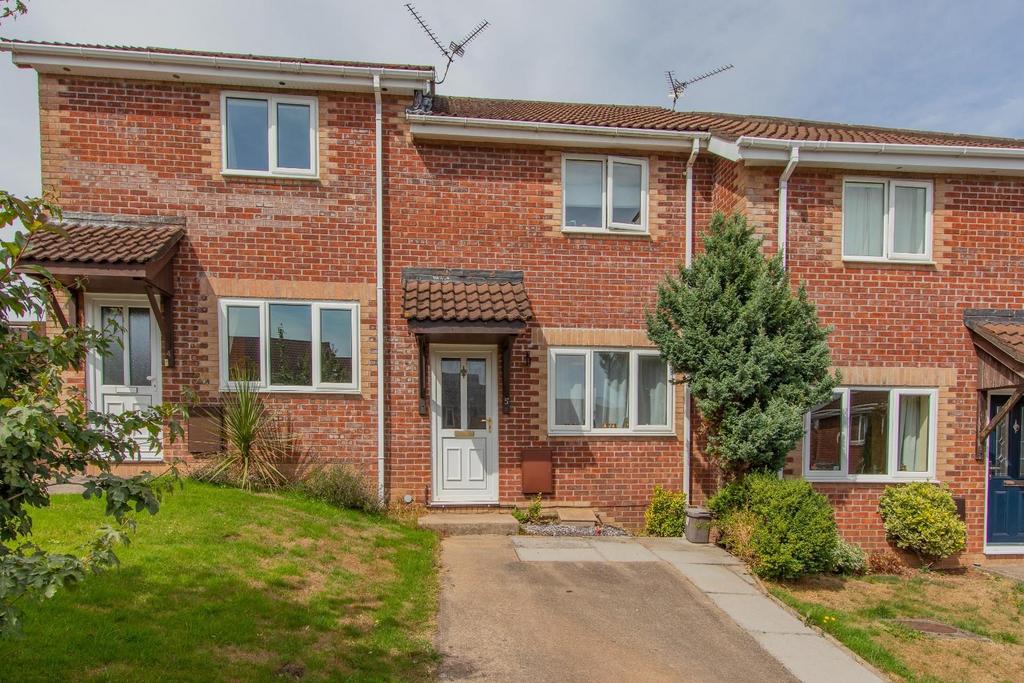
House For Sale £210,000
Move straight into this much loved and upgraded home, boasting two double bedrooms, modernised white bathroom, stylish fitted kitchen/breakfast room, open front lounge/dining area, landscaped rear garden and front driveway in a cul-de sac location close to great amenities to include train station, Primary school, doctors, Sainsbury's with post office and pharmacy, great commuter access and more!
Entrance Hall - This lovely home is accessed via UPVC double glazed front door, into carpeted hallway with newly fitted radiator, door to lounge/dining room and stairs to first floor.
Lounge / Dining Room - 3.98 x 4.64 (13'0" x 15'2") - Bright front lounge / dining room with UPVC double glazed window to the front aspect, opening to the kitchen / breakfast area, smooth walls, a new radiator and carpeted flooring.
Kitchen / Breakfast Area - 3.98 x 2.18 (13'0" x 7'1") - Fitted kitchen set along three sides with laminate work surfaces, stainless steel sink and drainer with UPVC double glazed window above and lovely rear garden outlook, metro splash back tilling, with electric oven/hob, approximately 4-year-old Worcester boiler with full service history, space for washing machine and upright fridge freezer, space for dresser or breakfast area, with UPVC double glazed back door to garden.
Landing - Carpeted landing with loft access, partially boarded and insulated, storage cupboard and doors to both bedrooms and bathroom.
Bedroom One - 3.98 x 3.11 (13'0" x 10'2") - Double bedroom to the front of the property
with carpeted flooring, radiator and UPVC double glazed window to the cul de sac outlook and alcove perfect for wardrobes.
Bedroom Two - 1.94 x 3.71 (6'4" x 12'2") - Double bedroom to the rear of the property with garden outlook through UPVC double glazed window, radiator.
Bathroom - Modernised stylish white suite upgraded comprising low level W.C, panel bath with shower over and glass concertina screen, wash hand basin with chrome mixer tap, obscure UPVC double glazed window to the rear, extractor fan, chrome heated towel rail.
Front Driveway - Off-road front driveway for one vehicle. Further paved path accessing the property.
Rear Garden - A well designed recently landscaped garden, perfect low maintenance with sun patio area further water feature and tiers, chippings, a wooden shed and fenced boundaries.
Additional Information - Thornhill/Lisvane train station can be walked to by the owners in under 10 minutes via a cut through on Brianne Drive, great bus links, motorway access and further walking routes to Thornhill Primary School, Old Cottage Public House, Cefn Onn and more...
Jump on the property ladder with this perfect starter or investment property
Entrance Hall - This lovely home is accessed via UPVC double glazed front door, into carpeted hallway with newly fitted radiator, door to lounge/dining room and stairs to first floor.
Lounge / Dining Room - 3.98 x 4.64 (13'0" x 15'2") - Bright front lounge / dining room with UPVC double glazed window to the front aspect, opening to the kitchen / breakfast area, smooth walls, a new radiator and carpeted flooring.
Kitchen / Breakfast Area - 3.98 x 2.18 (13'0" x 7'1") - Fitted kitchen set along three sides with laminate work surfaces, stainless steel sink and drainer with UPVC double glazed window above and lovely rear garden outlook, metro splash back tilling, with electric oven/hob, approximately 4-year-old Worcester boiler with full service history, space for washing machine and upright fridge freezer, space for dresser or breakfast area, with UPVC double glazed back door to garden.
Landing - Carpeted landing with loft access, partially boarded and insulated, storage cupboard and doors to both bedrooms and bathroom.
Bedroom One - 3.98 x 3.11 (13'0" x 10'2") - Double bedroom to the front of the property
with carpeted flooring, radiator and UPVC double glazed window to the cul de sac outlook and alcove perfect for wardrobes.
Bedroom Two - 1.94 x 3.71 (6'4" x 12'2") - Double bedroom to the rear of the property with garden outlook through UPVC double glazed window, radiator.
Bathroom - Modernised stylish white suite upgraded comprising low level W.C, panel bath with shower over and glass concertina screen, wash hand basin with chrome mixer tap, obscure UPVC double glazed window to the rear, extractor fan, chrome heated towel rail.
Front Driveway - Off-road front driveway for one vehicle. Further paved path accessing the property.
Rear Garden - A well designed recently landscaped garden, perfect low maintenance with sun patio area further water feature and tiers, chippings, a wooden shed and fenced boundaries.
Additional Information - Thornhill/Lisvane train station can be walked to by the owners in under 10 minutes via a cut through on Brianne Drive, great bus links, motorway access and further walking routes to Thornhill Primary School, Old Cottage Public House, Cefn Onn and more...
Jump on the property ladder with this perfect starter or investment property
Houses For Sale Roundel Close
Houses For Sale Cantref Close
Houses For Sale Alwen Drive
Houses For Sale Bankside Close
Houses For Sale Llandegfedd Close
Houses For Sale Amberheart Drive
Houses For Sale Brianne Drive
Houses For Sale Brenig Close
Houses For Sale Stella Close
Houses For Sale Pinecrest Drive
Houses For Sale Mayhill Close
Houses For Sale Excalibur Drive
Houses For Sale Capelgwilym Road
Houses For Sale Cantref Close
Houses For Sale Alwen Drive
Houses For Sale Bankside Close
Houses For Sale Llandegfedd Close
Houses For Sale Amberheart Drive
Houses For Sale Brianne Drive
Houses For Sale Brenig Close
Houses For Sale Stella Close
Houses For Sale Pinecrest Drive
Houses For Sale Mayhill Close
Houses For Sale Excalibur Drive
Houses For Sale Capelgwilym Road