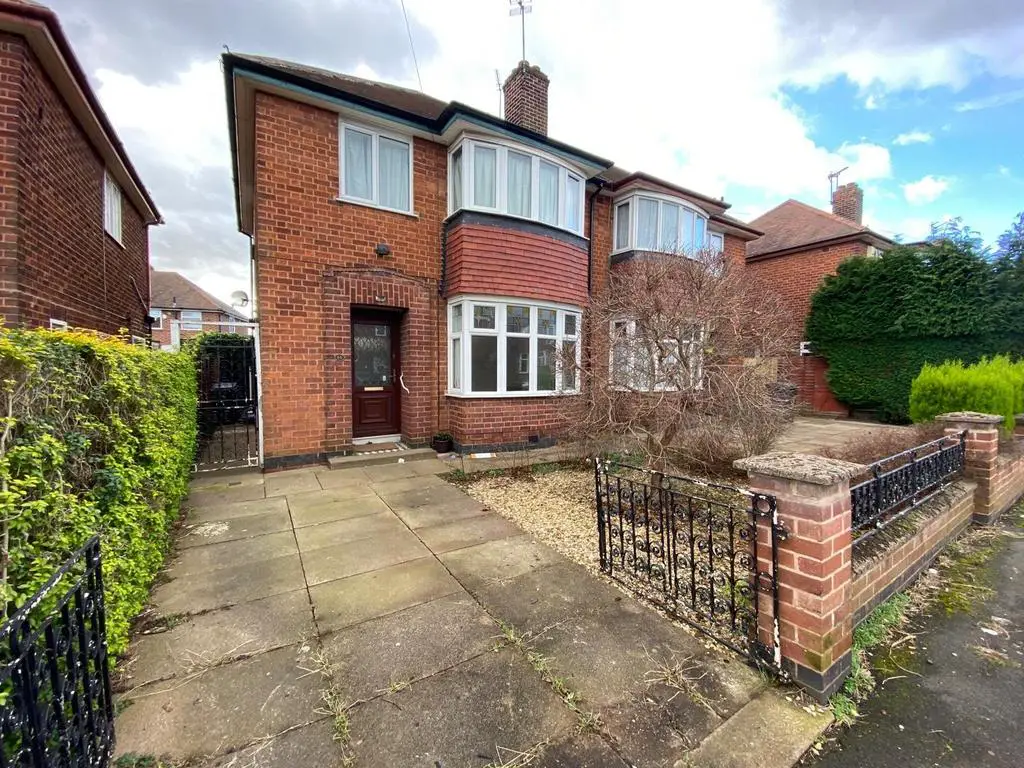
House For Rent £1,100
A three bedroom semi-detached family home, which is located close to the City Centre and local schools. The property is ideal for families and people of all ages who are looking for a family home they can move straight into and enjoy! It offers an easy commute to the City Centre, which is only a short walk away as well as the outer ring roads, local supermarkets, both primary and secondary schools, the Leicester Royal Infirmary and Glenfield Hospital.
The property comprises of entrance hall, lounge/diner and kitchen. To the first floor there are two double bedrooms and a third bedroom and family bathroom. The property comes with carpeted, laminate wooden and vinyl flooring throughout.
The property benefits from being double glazed and gas central heated. To the front of the property there is a driveway and to the rear an established garden.
Entrance Hall - UPVC front door, ceiling light points, radiator, laminate wooden flooring, double glazed window, doors leading to Lounge/Diner, Kitchen and stairs leading to first floor.
Lounge Area - 4.646 x 3.645 (15'2" x 11'11") - Ceiling light point, radiator, TV and BT points, laminate wooden flooring and double glazed bay window to front.
Dining Area - 4.436 x 3.595 (14'6" x 11'9") - Ceiling light point, radiator, BT point, laminate wooden flooring, double glazed windows and French doors leading to the rear garden.
Kitchen - 4.552 x 1.758 (14'11" x 5'9") - Ceiling light point, laminate wooden flooring, double glazed windows to the side and rear, a fully fitted kitchen offering base and wall cupboards, worktop with sink and drainer, gas cooker and plumbing for washing machine and UPVC door leading to the rear garden.
Stairs & Landing - Ceiling light point, glazed window, carpeted flooring, doors leading to Bedroom 1, 2, 3 and bathroom.
Bedroom 1 - 4.685 x 3.313 (15'4" x 10'10") - Two ceiling light points, double glazed bay window, fitted wardrobe with draws and laminate wooden flooring.
Bedroom 2 - 3.310 x 3.174 (10'10" x 10'4") - Ceiling light point, glazed window, fitted wardrobe and laminate wooden flooring.
Bedroom 3 - 2.640 x 1.975 (8'7" x 6'5") - Ceiling light point, double glazed window and laminate wooden flooring
Bathroom - 2.123 x 1.952 (6'11" x 6'4") - Ceiling light point, extractor fan, radiator, a 3-piece suite comprising of a bath with electric shower over, wash hand basin, a low-level flush toilet, obscure double glazed window and vinyl flooring.
Externally - To the front of the property:
A walled garden with driveway for 1 vehicle leading to the front door and side gate.
To the rear of the property:
Leading from the side gate there is a private garden offering patio area with mature borders and brick-built storage shed.
The property comprises of entrance hall, lounge/diner and kitchen. To the first floor there are two double bedrooms and a third bedroom and family bathroom. The property comes with carpeted, laminate wooden and vinyl flooring throughout.
The property benefits from being double glazed and gas central heated. To the front of the property there is a driveway and to the rear an established garden.
Entrance Hall - UPVC front door, ceiling light points, radiator, laminate wooden flooring, double glazed window, doors leading to Lounge/Diner, Kitchen and stairs leading to first floor.
Lounge Area - 4.646 x 3.645 (15'2" x 11'11") - Ceiling light point, radiator, TV and BT points, laminate wooden flooring and double glazed bay window to front.
Dining Area - 4.436 x 3.595 (14'6" x 11'9") - Ceiling light point, radiator, BT point, laminate wooden flooring, double glazed windows and French doors leading to the rear garden.
Kitchen - 4.552 x 1.758 (14'11" x 5'9") - Ceiling light point, laminate wooden flooring, double glazed windows to the side and rear, a fully fitted kitchen offering base and wall cupboards, worktop with sink and drainer, gas cooker and plumbing for washing machine and UPVC door leading to the rear garden.
Stairs & Landing - Ceiling light point, glazed window, carpeted flooring, doors leading to Bedroom 1, 2, 3 and bathroom.
Bedroom 1 - 4.685 x 3.313 (15'4" x 10'10") - Two ceiling light points, double glazed bay window, fitted wardrobe with draws and laminate wooden flooring.
Bedroom 2 - 3.310 x 3.174 (10'10" x 10'4") - Ceiling light point, glazed window, fitted wardrobe and laminate wooden flooring.
Bedroom 3 - 2.640 x 1.975 (8'7" x 6'5") - Ceiling light point, double glazed window and laminate wooden flooring
Bathroom - 2.123 x 1.952 (6'11" x 6'4") - Ceiling light point, extractor fan, radiator, a 3-piece suite comprising of a bath with electric shower over, wash hand basin, a low-level flush toilet, obscure double glazed window and vinyl flooring.
Externally - To the front of the property:
A walled garden with driveway for 1 vehicle leading to the front door and side gate.
To the rear of the property:
Leading from the side gate there is a private garden offering patio area with mature borders and brick-built storage shed.
