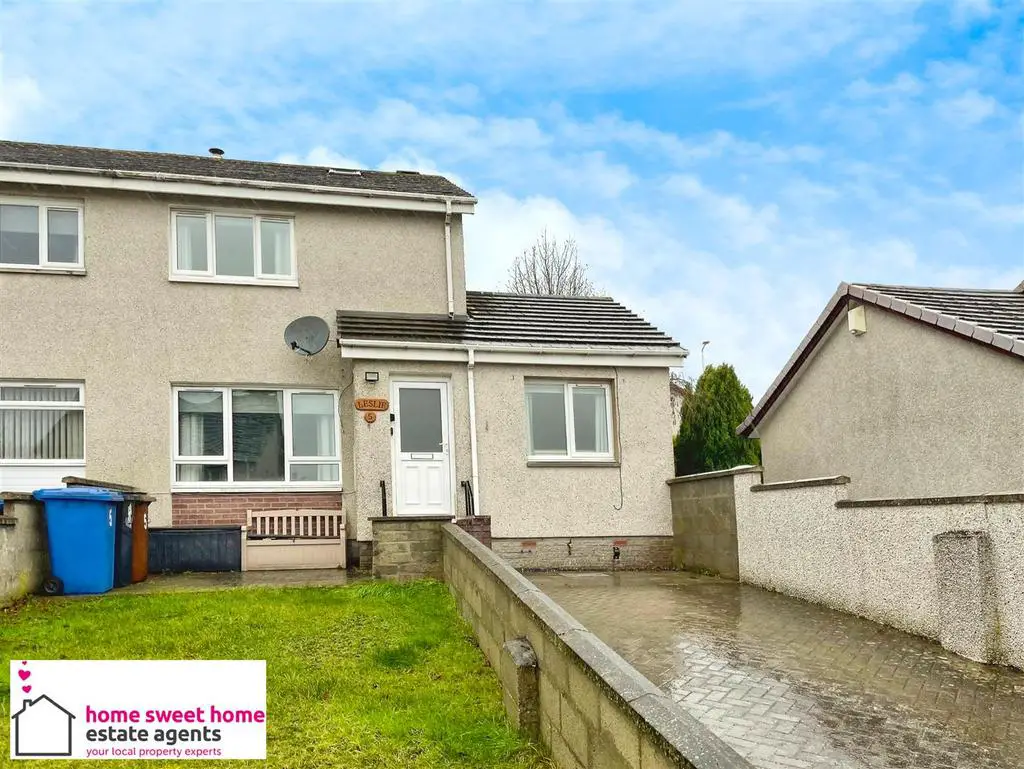
House For Sale £195,000
Introducing this superb 3 bedroom semi detached house which is located in the popular Muirtown area of Inverness. This lovely home benefits from spacious accommodation throughout, with garden space, work shop and driveway parking. Don't miss out, book your viewing today.
Full Description - Introducing this superb 3 bedroom semi detached house which is located in the popular Muirtown area of Inverness. This lovely home benefits from spacious accommodation throughout, with garden space, work shop and driveway parking. Don't miss out, book your viewing today.
Accommodation, The Lounge is spacious and inviting with the wood burning stove being a cosy focal point. The stylish kitchen provides a good range of base and wall mounted units with ample work surface space. The utility area is open plan to the kitchen and could also be utilised as a dining area. The main bedroom is located on the ground floor and also benefits from an ensuite shower room. On the upper floor you will find two double bedrooms and a modern shower room.
External: The front garden has been laid to lawn with a driveway to the side providing off street parking. The rear garden has a covered terrace which is just perfect for alfresco dining and entertaining or simply relaxing. There is also a good sized work shop.
Location - This property is located in the popular Muirtown area of Inverness. There is a regular bus service to and from the city centre which provides a good selection of shops, amenities and facilities. Telford Retail Park is close by where you will find a supermarket and a range of shops. Primary schooling is available at Muirtown Primary and secondary pupils attend Charleston Academy, both schools are within easy walking distance.
Additional Details - Council Tax Band C
EPC Band D
Double Glazing and Gas Central Heating
Home Report Available By Contacting: [use Contact Agent Button]
Entry Is By Mutual Agreement
Viewing By Appointment Through Home Sweet Home on[use Contact Agent Button]
Any offers should be submitted in Scottish legal form [use Contact Agent Button]
These particulars, whilst believed to be correct do not and cannot form part of any contract. The measurements have been taken using a sonic tape measure and therefore are for guidance only.
Lounge - 4.56 x 3.46 (14'11" x 11'4") -
Kitchen/Utility - 7.36 x 2.73 (24'1" x 8'11") -
Bedroom 1 - 3.81 x 2.41 (12'5" x 7'10") -
Ensuite - 2.34 x 1.06 (7'8" x 3'5") -
Bedroom 2 - 3.45 x 2.82 (11'3" x 9'3") -
Bedroom 3 - 3.60 x 2.50 (11'9" x 8'2") -
Shower Room - 2.64 x 1.83 (8'7" x 6'0") -
Full Description - Introducing this superb 3 bedroom semi detached house which is located in the popular Muirtown area of Inverness. This lovely home benefits from spacious accommodation throughout, with garden space, work shop and driveway parking. Don't miss out, book your viewing today.
Accommodation, The Lounge is spacious and inviting with the wood burning stove being a cosy focal point. The stylish kitchen provides a good range of base and wall mounted units with ample work surface space. The utility area is open plan to the kitchen and could also be utilised as a dining area. The main bedroom is located on the ground floor and also benefits from an ensuite shower room. On the upper floor you will find two double bedrooms and a modern shower room.
External: The front garden has been laid to lawn with a driveway to the side providing off street parking. The rear garden has a covered terrace which is just perfect for alfresco dining and entertaining or simply relaxing. There is also a good sized work shop.
Location - This property is located in the popular Muirtown area of Inverness. There is a regular bus service to and from the city centre which provides a good selection of shops, amenities and facilities. Telford Retail Park is close by where you will find a supermarket and a range of shops. Primary schooling is available at Muirtown Primary and secondary pupils attend Charleston Academy, both schools are within easy walking distance.
Additional Details - Council Tax Band C
EPC Band D
Double Glazing and Gas Central Heating
Home Report Available By Contacting: [use Contact Agent Button]
Entry Is By Mutual Agreement
Viewing By Appointment Through Home Sweet Home on[use Contact Agent Button]
Any offers should be submitted in Scottish legal form [use Contact Agent Button]
These particulars, whilst believed to be correct do not and cannot form part of any contract. The measurements have been taken using a sonic tape measure and therefore are for guidance only.
Lounge - 4.56 x 3.46 (14'11" x 11'4") -
Kitchen/Utility - 7.36 x 2.73 (24'1" x 8'11") -
Bedroom 1 - 3.81 x 2.41 (12'5" x 7'10") -
Ensuite - 2.34 x 1.06 (7'8" x 3'5") -
Bedroom 2 - 3.45 x 2.82 (11'3" x 9'3") -
Bedroom 3 - 3.60 x 2.50 (11'9" x 8'2") -
Shower Room - 2.64 x 1.83 (8'7" x 6'0") -
