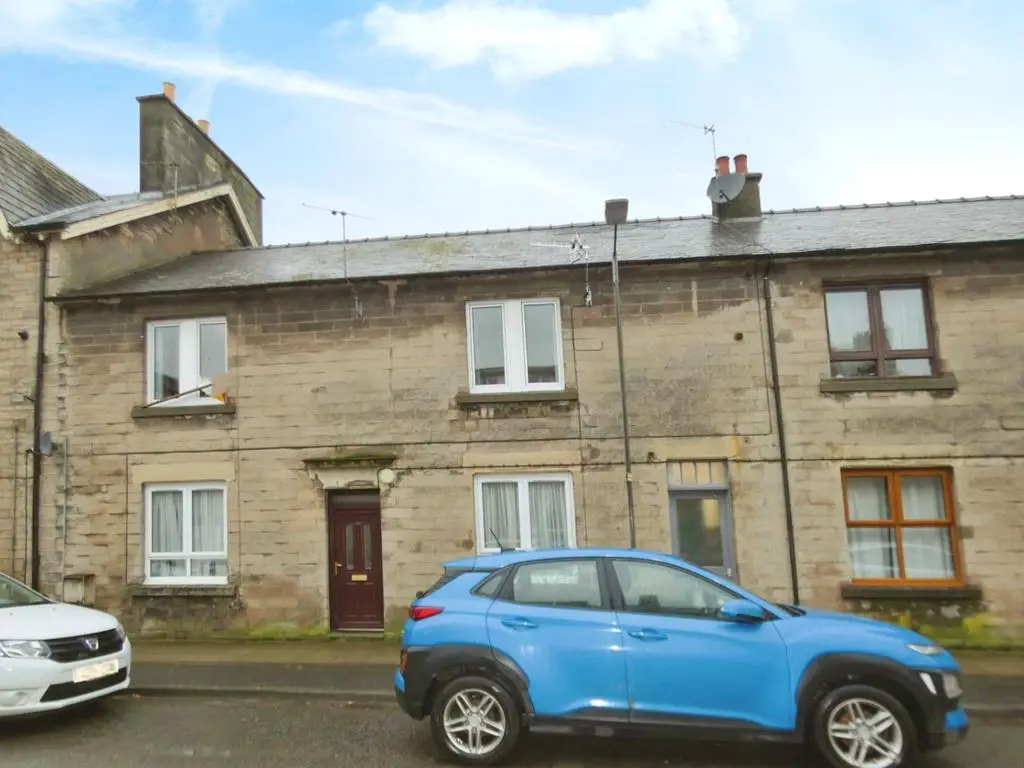
3 bed Flat For Sale £84,950
A well presented first floor flat perfect for those looking to get on the housing ladder or for a landlord looking to expand their portfolio. The property is located within walking distance of the local amenities. Viewing comes highly recommended.
The well presented accommodation briefly comprises communal entrance hall to ground floor, landing to first floor, private entrance hallway, living room, kitchen, 3 Bedrooms and bathroom. On-street parking to the front, two generous garden areas to the rear with out building . Gas central heating and double glazing throughout. EPC - C and Council Tax Band - A.
The town of Langholm has an excellent array of amenities including convenience stores, public houses and take-away restaurants with the addition of the Buccleugh Centre and Langholm Primary School and Academy. Located on the A7 which connects right through from Carlisle up toward Edinburgh making this beautiful area of the Scottish Borders very accessible and perfect for those who love the great outdoors.
Communal Entrnace - Approached through external door to the front elevation with staircase to the first floor and external door leading into the rear gardens.
Entrance Hall - Approached through double glazed door incorporating loft access and radiator.
Living Room - 4.50m x 3.48m (14'9" x 11'5") - Front facing reception room incorporating double glazed window to the front elevation and radiator.
Kitchen - 3.30m 2.29m (10'10" 7'6") - Incorporating fitted base units with worksurface over, space for a cooker, plumbing for a washing machine, sink unit, central heating boiler and window.
Bedroom 1 - 16'3" x 10'7" (52'5"'9'10"" x 32'9"'22'11"") - Front facing bedroom incorporating window to the front elevation, built in storage cupboard and radiator.
Bedroom 2 - 3.30m x 2.06m (10'10" x 6'9") - Rear facing bedroom with window and radiator.
Bedroom 3 - 2.82m x 2.46m (9'3" x 8'1") - Rear facing bedroom currently used as a dining room incorporating window and radiator.
Bathroom - 2.06m x 1.93m (6'9" x 6'4") - Incorporating 3 piece suite comprising of panelled bath with shower over, pedestal wash hand basin, WC, window and radaitor.
Rear Garden - The property is benefiting from two enclosed gardens areas that area approached via a shared pathway. The first garden area is laid to lawn with a well proportioned outbuilding. The second garden area is well established with a laid shillies paved patio sitting area.
The well presented accommodation briefly comprises communal entrance hall to ground floor, landing to first floor, private entrance hallway, living room, kitchen, 3 Bedrooms and bathroom. On-street parking to the front, two generous garden areas to the rear with out building . Gas central heating and double glazing throughout. EPC - C and Council Tax Band - A.
The town of Langholm has an excellent array of amenities including convenience stores, public houses and take-away restaurants with the addition of the Buccleugh Centre and Langholm Primary School and Academy. Located on the A7 which connects right through from Carlisle up toward Edinburgh making this beautiful area of the Scottish Borders very accessible and perfect for those who love the great outdoors.
Communal Entrnace - Approached through external door to the front elevation with staircase to the first floor and external door leading into the rear gardens.
Entrance Hall - Approached through double glazed door incorporating loft access and radiator.
Living Room - 4.50m x 3.48m (14'9" x 11'5") - Front facing reception room incorporating double glazed window to the front elevation and radiator.
Kitchen - 3.30m 2.29m (10'10" 7'6") - Incorporating fitted base units with worksurface over, space for a cooker, plumbing for a washing machine, sink unit, central heating boiler and window.
Bedroom 1 - 16'3" x 10'7" (52'5"'9'10"" x 32'9"'22'11"") - Front facing bedroom incorporating window to the front elevation, built in storage cupboard and radiator.
Bedroom 2 - 3.30m x 2.06m (10'10" x 6'9") - Rear facing bedroom with window and radiator.
Bedroom 3 - 2.82m x 2.46m (9'3" x 8'1") - Rear facing bedroom currently used as a dining room incorporating window and radiator.
Bathroom - 2.06m x 1.93m (6'9" x 6'4") - Incorporating 3 piece suite comprising of panelled bath with shower over, pedestal wash hand basin, WC, window and radaitor.
Rear Garden - The property is benefiting from two enclosed gardens areas that area approached via a shared pathway. The first garden area is laid to lawn with a well proportioned outbuilding. The second garden area is well established with a laid shillies paved patio sitting area.