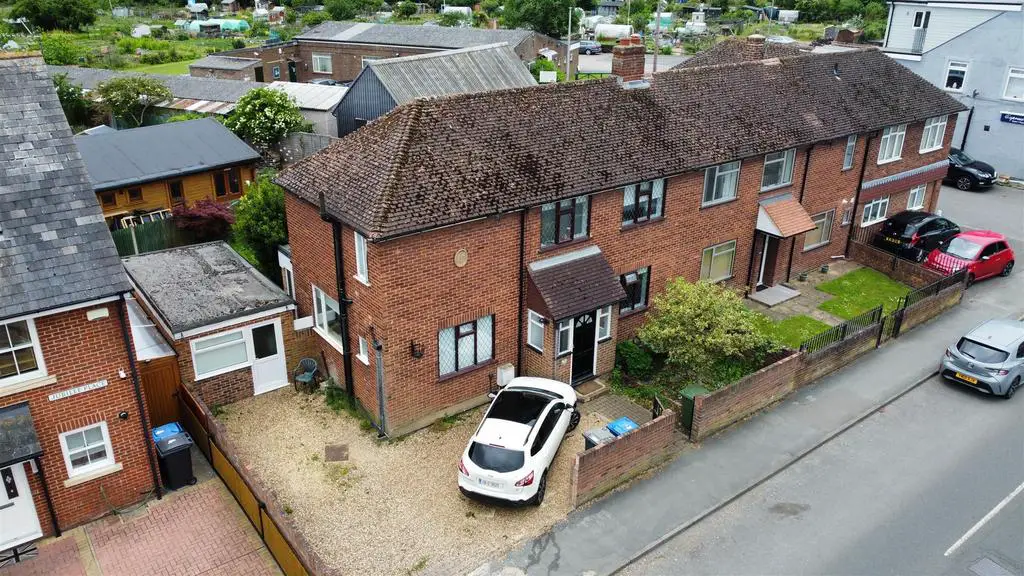
House For Sale £650,000
Located in a very sought after location very central to Windsor's town centre on St Leonards Road.
A unique opportunity to acquire this three double bedroom semi detached home which benefits from no onward chain, a South facing private rear garden and still heaps of room to extend STPP.
There is also parking of plenty with a driveway for a minimum of two cars to the front and the property benefits from contemporary living accommodation, with three reception rooms, a fitted kitchen and separate utility room.
Porch. - Entrance through a wooden front door into entrance hallway. Windows to either side.
Hallway. - Parquet flooring hallway with stairs leading to the first floor. Window over the front and doors leading to the lounge, dining room and kitchen
Lounge. - A double aspect living room with windows overlooking the front and windows and a door leading to the conservatory. Parquet wooden flooring. Feature fireplace. Door leading to the conservatory.
Dining Room - A good size dining room with parquet wooden flooring and a window overlooking the rear of the property.
Conservatory. - A good size conservatory with windows overlooking the southerly aspect rear gardens. Door leading to the gardens.
Kitchen. - A fitted white contemporary kitchen with granite effect worktops. Fitted freestanding range style oven, inset stainless steel sink with a window overlooking the side of the property. Tiled effect flooring and a door leading to the utility room.
Utility Room. - A fitted utility room with door leading to the side of the property, window also looking over the side. Fitted eye and base level units, appliance space and plumbing for a dishwash and fridge freezer. Tiled effect flooring.
Landing First Floor - Window overlooking the front of the property.
Bedroom 1. - A large double aspect bedroom spanning the entire property front to back.
Bedroom 2. - A double bedroom with a window overlooking the rear of the property.
Bedroom 3. - A double bedroom overlooking the rear of the property.
Family Bathroom. - A three piece suite comprising a low level w, c, pedestal wash hand basin and a panel enclosed bath.
Downstairs W,C. - A refitted suite comprising a low level w,c, and wall mounted wash hand basin unit.
Annex. - A large annex providing self contained and independent living accommodation.
Entrance is through the front of the annex into an open plan living area with a kitchenette and a double glazed window overlooking the front of the property.
A separate door internally leads to a shower room which consists of a three piece refitted suite comprising a shower cubicle with shower screen, Low level w,c, and a corner wash hand basin. Window overlooking the rear of the property.
Rear Garden. - A generously proportioned rear garden which benefits from a Southerly and private rear aspect. Mainly laid to lawn and being wider than usual.
Front Garden. - A gravelled area to the front of the property to provide off road parking for at least two vehicles with the potential for more.
A unique opportunity to acquire this three double bedroom semi detached home which benefits from no onward chain, a South facing private rear garden and still heaps of room to extend STPP.
There is also parking of plenty with a driveway for a minimum of two cars to the front and the property benefits from contemporary living accommodation, with three reception rooms, a fitted kitchen and separate utility room.
Porch. - Entrance through a wooden front door into entrance hallway. Windows to either side.
Hallway. - Parquet flooring hallway with stairs leading to the first floor. Window over the front and doors leading to the lounge, dining room and kitchen
Lounge. - A double aspect living room with windows overlooking the front and windows and a door leading to the conservatory. Parquet wooden flooring. Feature fireplace. Door leading to the conservatory.
Dining Room - A good size dining room with parquet wooden flooring and a window overlooking the rear of the property.
Conservatory. - A good size conservatory with windows overlooking the southerly aspect rear gardens. Door leading to the gardens.
Kitchen. - A fitted white contemporary kitchen with granite effect worktops. Fitted freestanding range style oven, inset stainless steel sink with a window overlooking the side of the property. Tiled effect flooring and a door leading to the utility room.
Utility Room. - A fitted utility room with door leading to the side of the property, window also looking over the side. Fitted eye and base level units, appliance space and plumbing for a dishwash and fridge freezer. Tiled effect flooring.
Landing First Floor - Window overlooking the front of the property.
Bedroom 1. - A large double aspect bedroom spanning the entire property front to back.
Bedroom 2. - A double bedroom with a window overlooking the rear of the property.
Bedroom 3. - A double bedroom overlooking the rear of the property.
Family Bathroom. - A three piece suite comprising a low level w, c, pedestal wash hand basin and a panel enclosed bath.
Downstairs W,C. - A refitted suite comprising a low level w,c, and wall mounted wash hand basin unit.
Annex. - A large annex providing self contained and independent living accommodation.
Entrance is through the front of the annex into an open plan living area with a kitchenette and a double glazed window overlooking the front of the property.
A separate door internally leads to a shower room which consists of a three piece refitted suite comprising a shower cubicle with shower screen, Low level w,c, and a corner wash hand basin. Window overlooking the rear of the property.
Rear Garden. - A generously proportioned rear garden which benefits from a Southerly and private rear aspect. Mainly laid to lawn and being wider than usual.
Front Garden. - A gravelled area to the front of the property to provide off road parking for at least two vehicles with the potential for more.
