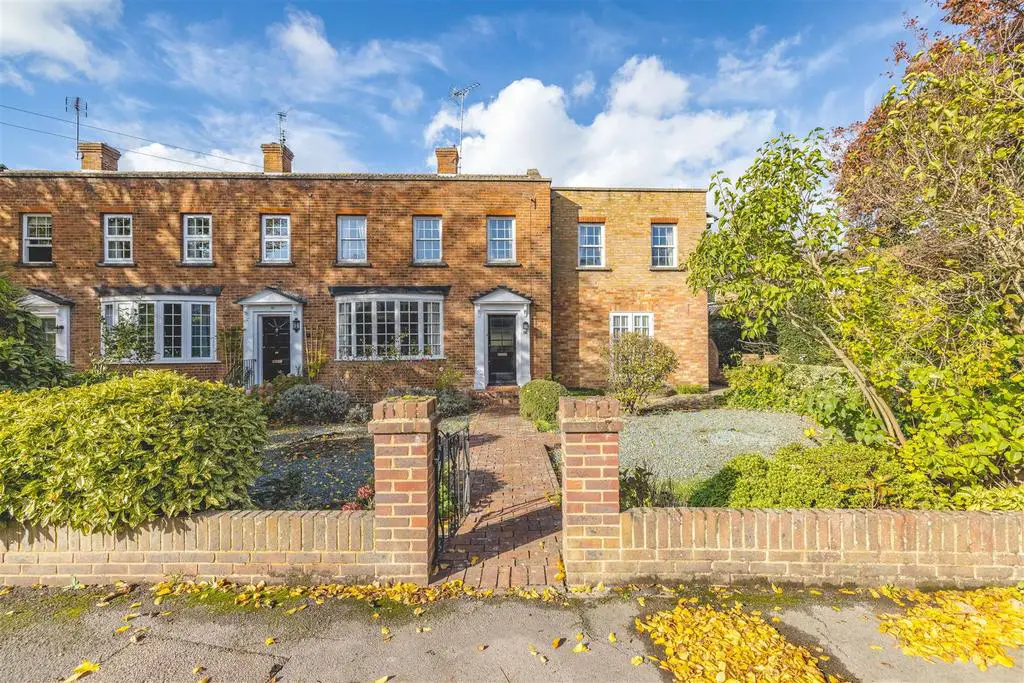
House For Sale £825,000
A Georgian style four bedroom end of terrace family property with adaptable living accommodation comprising three double and one single bedrooms, two bathrooms, living room, dining room, family room and kitchen. Situated on a highly sought after road in Windsor with just a 20 minute walk to the town centre and ideally located for local schools catchment areas and local amenities.
To arrange a viewing on this delightful property please [use Contact Agent Button].
Legal Note - *Although these particulars are thought to be materially correct, their accuracy cannot be guaranteed and they do not form part of any contract.*
Entrance - Through partially glazed and timber door leading to hallway
Hallway - With parquet flooring, double radiator, power points, doors leading to the living room, family room, kitchen, downstairs shower and cloakroom and stairs leading to the first floor.
Living Room - With front aspect timber framed bay window, parquet flooring, double doors from hallway, gas fire with surround, tv and power points and open access to the dining room.
Dining Room - With rear aspect timber framed double doors leading to the rear garden, parquet flooring, power points and doorway to kitchen.
Kitchen - With a arear aspect timber frame window, and door leading to conservatory/porch, a range of eye and base level units, space for freestanding kitchen appliances, partially tiled walls, vinyl flooring, power points, extractor fan and built in storage.
Conservatory/Porch - A partially glazed conservatory/porch with door leading to the rear garden.
Downstairs Washroom/Shower Room - With rear aspect timber framed double glazed frosted window, low level wc, wash basin vanity unit, built in shower cubicle
Family Room - With front aspect timber framed French doors, rear aspect frosted window and door leading to the rear of the property, wall mounted radiator, tv and power points.
Bedroom 1 - With dual front aspect double glazed windows, fitted wardrobes, parquet flooring and power points.
Bedroom 2 - With dual aspect front aspect double glazed windows, radiator, fitted wardrobe, fitted vanity unit, carpet and power points.
Bedroom 3 - With rear aspect double glazed window, radiator, fitted wardrobe and power points.
Bedroom 4 - Single bedroom with front aspect double glazed window (currently used as a study), fitted carpet, radiator and power points.
Study/ Additional Room - Flexible space that can be utilised as a study, dressing room or space to allow for ensuite from the principle bedroom with rear aspect double glazed window, fitted carpet and power points.
Garage - Single garage in block to the rear of the property accessed from side entrance/driveway.
Rear Garden - Fully enclosed rear garden with patio, shingle area and flowerbeds with mature shrubs.
Front Garden - With brick pathway and wall, low maintenance shingle area surrounded by flower beds and mature trees and shrubs. and steps leading to the front door.
General Information - Council Tax Band 'E'
Legal Note - *Although these particulars are thought to be materially correct, their accuracy cannot be guaranteed and they do not form part of any contract.*
To arrange a viewing on this delightful property please [use Contact Agent Button].
Legal Note - *Although these particulars are thought to be materially correct, their accuracy cannot be guaranteed and they do not form part of any contract.*
Entrance - Through partially glazed and timber door leading to hallway
Hallway - With parquet flooring, double radiator, power points, doors leading to the living room, family room, kitchen, downstairs shower and cloakroom and stairs leading to the first floor.
Living Room - With front aspect timber framed bay window, parquet flooring, double doors from hallway, gas fire with surround, tv and power points and open access to the dining room.
Dining Room - With rear aspect timber framed double doors leading to the rear garden, parquet flooring, power points and doorway to kitchen.
Kitchen - With a arear aspect timber frame window, and door leading to conservatory/porch, a range of eye and base level units, space for freestanding kitchen appliances, partially tiled walls, vinyl flooring, power points, extractor fan and built in storage.
Conservatory/Porch - A partially glazed conservatory/porch with door leading to the rear garden.
Downstairs Washroom/Shower Room - With rear aspect timber framed double glazed frosted window, low level wc, wash basin vanity unit, built in shower cubicle
Family Room - With front aspect timber framed French doors, rear aspect frosted window and door leading to the rear of the property, wall mounted radiator, tv and power points.
Bedroom 1 - With dual front aspect double glazed windows, fitted wardrobes, parquet flooring and power points.
Bedroom 2 - With dual aspect front aspect double glazed windows, radiator, fitted wardrobe, fitted vanity unit, carpet and power points.
Bedroom 3 - With rear aspect double glazed window, radiator, fitted wardrobe and power points.
Bedroom 4 - Single bedroom with front aspect double glazed window (currently used as a study), fitted carpet, radiator and power points.
Study/ Additional Room - Flexible space that can be utilised as a study, dressing room or space to allow for ensuite from the principle bedroom with rear aspect double glazed window, fitted carpet and power points.
Garage - Single garage in block to the rear of the property accessed from side entrance/driveway.
Rear Garden - Fully enclosed rear garden with patio, shingle area and flowerbeds with mature shrubs.
Front Garden - With brick pathway and wall, low maintenance shingle area surrounded by flower beds and mature trees and shrubs. and steps leading to the front door.
General Information - Council Tax Band 'E'
Legal Note - *Although these particulars are thought to be materially correct, their accuracy cannot be guaranteed and they do not form part of any contract.*
