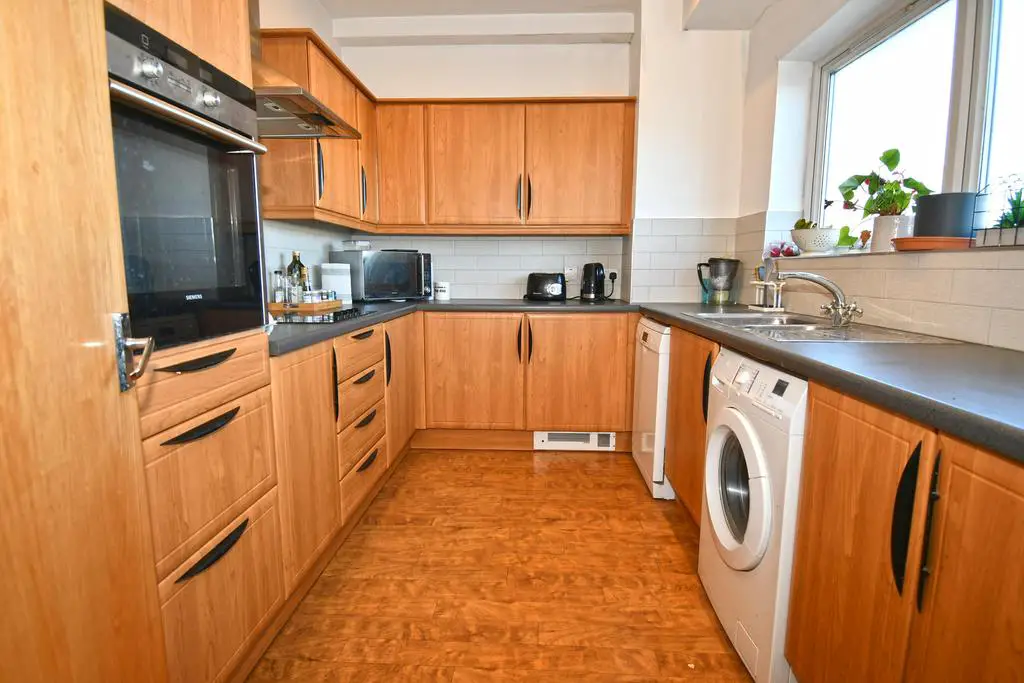
2 bed Flat For Rent £1,450
This well presented and deceptively spacious two bedroom, two bathroom, third floor apartment, is offered unfurnished, and benefits from a good size sitting/dining room with separate kitchen, an en-suite shower room to the main bedroom, allocated parking and lift facilities.
Amenities in Broxbourne include a selection of High Street shops to cater for day to day requirements and a number of popular restaurants, well attended sporting clubs, together with highly regarded schools. The transport network is excellent with Broxbourne British Rail Station offering a fast and frequent service to London, Cambridge and Stansted Airport, whilst the A10 and M25 are easily accessible by car.
SUMMARY OF ACCOMMODATION
*LIFT AND STAIR ACCESS*
*RECEPTION HALL WITH EXCELLENT STORAGE FACILITIES*
*SPACIOUS SITTING/DINING ROOM WITH JULIET BALCONY*
*FITTED KITCHEN/BREAKFAST ROOM*
*BEDROOM ONE WITH EN-SUITE SHOWER ROOM*
*SECOND BEDROOM*
*BATHROOM*
*ELECTRIC NIGHT STORAGE HEATING*
*PRESSURIZED HOT WATER SYSTEM*
*DOUBLE GLAZED WINDOWS*
*ALLOCATED PARKING*
*AVAILABLE END OF FEBRUARY 2024*
*NON-SMOKERS* *NO PETS*
A glazed door with entry phone system affords access to:
COMMUNAL ENTRANCE HALL Courtesy lighting and letter boxes. Staircase and lifts to all floors.
THIRD FLOOR LANDING Window to side and African maple door with chrome furniture to:
THE APARTMENT
RECEPTION HALL Wall mounted entry phone system, night storage heater and rustic oak flooring. Deep storage cupboard housing the fuse boards and additional deep airing cupboard housing the pressurised hot water cylinder with fitted immersion heaters and slatted shelving. Doors to bedrooms and bathroom, and casement doors to:
GOOD SIZE SITTING/DINING ROOM 16'9 x 13'10 Double glazed casement doors with Juliet balcony to side enjoying views over Bourne Park. Two night storage heaters, TV and telephone points. Door to:
KITCHEN 11'5 x 8'1 Comprehensively fitted with a range of wall and base units with ample roll top working surfaces and decorative tiled splashbacks incorporating one and a quarter bowl sink drainer unit. Built-in electric fan assisted oven and grill with adjacent four ring halogen hob with illuminated extractor canopy above. Recess for fridge/freezer and space with plumbing for washing machine and dishwasher. Double glazed window to side, again enjoying views over Bourne Park, and recess LED spotlighting.
BEDROOM ONE 12'6 x 9'10 (to wardrobes) Double glazed window to side, built-in full height mirror fronted wardrobes, TV point and night storage heater. Door to:
EN-SUITE SHOWER ROOM 6'7 x 6'7 With suite comprising; square wash hand basin with chrome mono-bloc tap, mosaic tiled splashback and cupboard below, close coupled w.c. and walk-in double shower cubicle with chrome thermostatically controlled rainforest shower, with additional hand shower, and sliding glass screen. Recess LED spotlighting, extractor fan, chrome heated towel rail and ceramic tiled flooring.
BEDROOM TWO 9'11 x 9'2 (max) Double glazed window to side.
BATHROOM 6'7 x 5'6 Partly tiled with suite comprising; pedestal wash hand basin with chrome taps, close coupled w.c. and oval bath with chrome mixer tap, shower attachment and glass screen. Recess LED spotlighting, extractor fan, high level heater and wall light/shaver point.
EXTERIOR
Allocated parking space with additional visitor parking. Communal bin stores
COUNCIL TAX BAND. D £1996.87 (as of 18th January 2024)
Per Calendar Month
Redress Scheme: - The Property Ombudsman -
Clients' Money Protection Scheme: - Client Money Protect, Membership No. CMP003840 -
VIEWING: By appointment with Owners Sole Agents -
please contact: JEAN HENNIGHAN PROPERTIES - telephone
Important Note: These rental particulars have been prepared by Jean Hennighan Properties upon the instructions of the landlord(s) and do not constitute any part of a contract. Services, fittings and equipment referred to within have not been tested (unless otherwise stated) and no warranties can be given. All measurements are approximate and are for descriptive purposes only. Accordingly, the prospective tenant(s) must make their own enquiries regarding such matters. Det 0369
2 bed Flats For Rent Park Lane
2 bed Flats For Rent High Road Broxbourne
2 bed Flats For Rent High Road
2 bed Flats For Rent Church View
2 bed Flats For Rent Station Road
2 bed Flats For Rent Grosvenor Road
2 bed Flats For Rent Elpin Court
2 bed Flats For Rent Bourne Close
