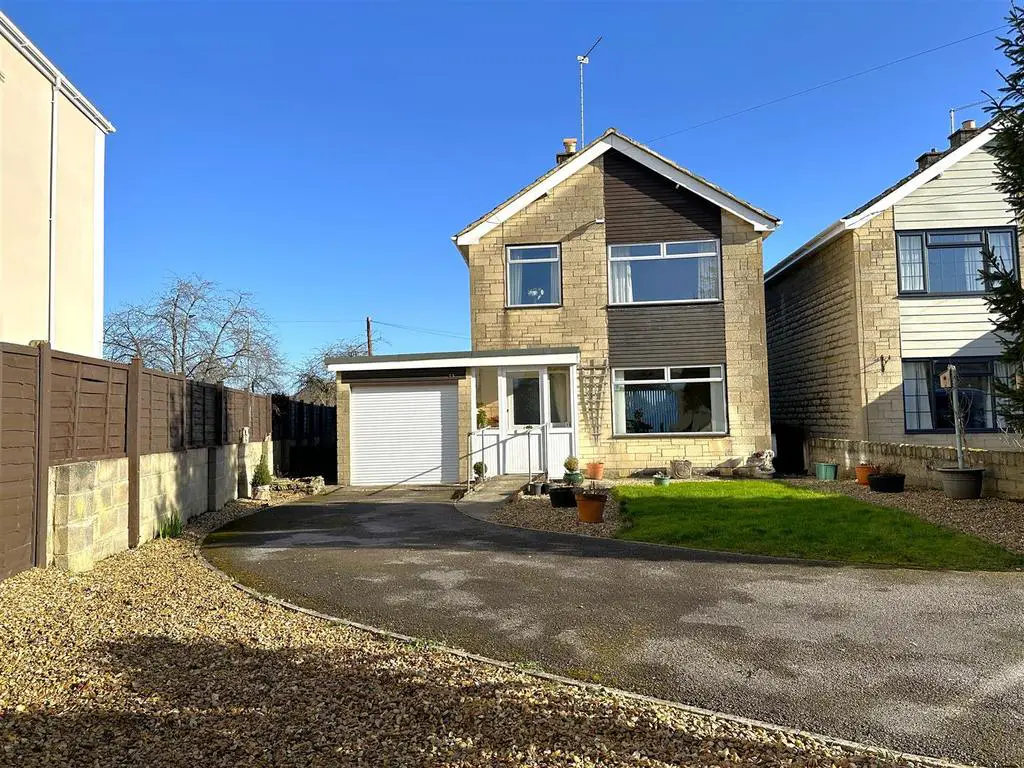
House For Sale £325,000
Set at the end of a cul de sac on the Western Side of Chippenham, this detached family home offers a mature garden to the rear and ample driveway parking to the front with access to the single garage with roll up door. Internally comprising; porch, entrance hall, lounge, dining room, kitchen, utility area with toilet, three bedrooms and family shower room.
Porch - Door to the front, windows to the side and door in to the entrance hall.
Entrance Hall - Front door, radiator, under stairs storage, further storage cupboard, stairs to the first floor, door to the lounge and door to the kitchen.
Lounge - 4.75m x 3.66m maximum (15'07" x 12' maximum) - Double glazed window to the front, two radiators and opening to the dining room.
Dining Room - 3.07m x 2.62m (10'01" x 8'07") - Double glazed Patio doors to the rear, radiator and door to the kitchen.
Kitchen - 3.28m x 2.41m (10'09" x 7'11") - Double glazed window to the rear, door to the hall and door in to the utility area, floor and wall mounted units, stainless steel sink and drainer, electric hob, extractor fan and electric oven.
Utility Area - Door to the garage, door to garden, door to the toilet, store cupboard, stainless steel sink and drainer and plumbing for a washing machine.
Toilet - Window to the side and toilet.
Landing - Double glazed window to the side, doors to all bedrooms and the bathroom.
Bedroom One - 3.63m x 3.33m maximum (11'11" x 10'11" maximum) - Double glazed window to the front and radiator.
Bedroom Two - 3.68m x 3.20m (12'01" x 10'06") - Double glazed window to the rear, radiator and fitted wardrobes.
Bedroom Three - 2.49m x 2.44m (8'02" x 8') - Double glazed window to the front and radiator..
Shower Room - 2.31m x 1.65m (7'07" x 5'05") - Double glazed window to the side, toilet, wash hand basin, walk in double shower cubicle with mains shower.
Garage - 5.05m x 2.44m (16'07" x 8') - Roll up door to the front, window to the side, power, light and personal door to the rear.
Garden - The rear garden is laid to areas of hardstanding and lawn with connecting pathways, garden shed and side access.
Driveway - The private driveway provides parking for multiple cars.
Tenure - We are advised via the .GOV website that the property is FREEHOLD.
Council Tax - We are advised by the .GOV website that the property is Band D.
Porch - Door to the front, windows to the side and door in to the entrance hall.
Entrance Hall - Front door, radiator, under stairs storage, further storage cupboard, stairs to the first floor, door to the lounge and door to the kitchen.
Lounge - 4.75m x 3.66m maximum (15'07" x 12' maximum) - Double glazed window to the front, two radiators and opening to the dining room.
Dining Room - 3.07m x 2.62m (10'01" x 8'07") - Double glazed Patio doors to the rear, radiator and door to the kitchen.
Kitchen - 3.28m x 2.41m (10'09" x 7'11") - Double glazed window to the rear, door to the hall and door in to the utility area, floor and wall mounted units, stainless steel sink and drainer, electric hob, extractor fan and electric oven.
Utility Area - Door to the garage, door to garden, door to the toilet, store cupboard, stainless steel sink and drainer and plumbing for a washing machine.
Toilet - Window to the side and toilet.
Landing - Double glazed window to the side, doors to all bedrooms and the bathroom.
Bedroom One - 3.63m x 3.33m maximum (11'11" x 10'11" maximum) - Double glazed window to the front and radiator.
Bedroom Two - 3.68m x 3.20m (12'01" x 10'06") - Double glazed window to the rear, radiator and fitted wardrobes.
Bedroom Three - 2.49m x 2.44m (8'02" x 8') - Double glazed window to the front and radiator..
Shower Room - 2.31m x 1.65m (7'07" x 5'05") - Double glazed window to the side, toilet, wash hand basin, walk in double shower cubicle with mains shower.
Garage - 5.05m x 2.44m (16'07" x 8') - Roll up door to the front, window to the side, power, light and personal door to the rear.
Garden - The rear garden is laid to areas of hardstanding and lawn with connecting pathways, garden shed and side access.
Driveway - The private driveway provides parking for multiple cars.
Tenure - We are advised via the .GOV website that the property is FREEHOLD.
Council Tax - We are advised by the .GOV website that the property is Band D.
