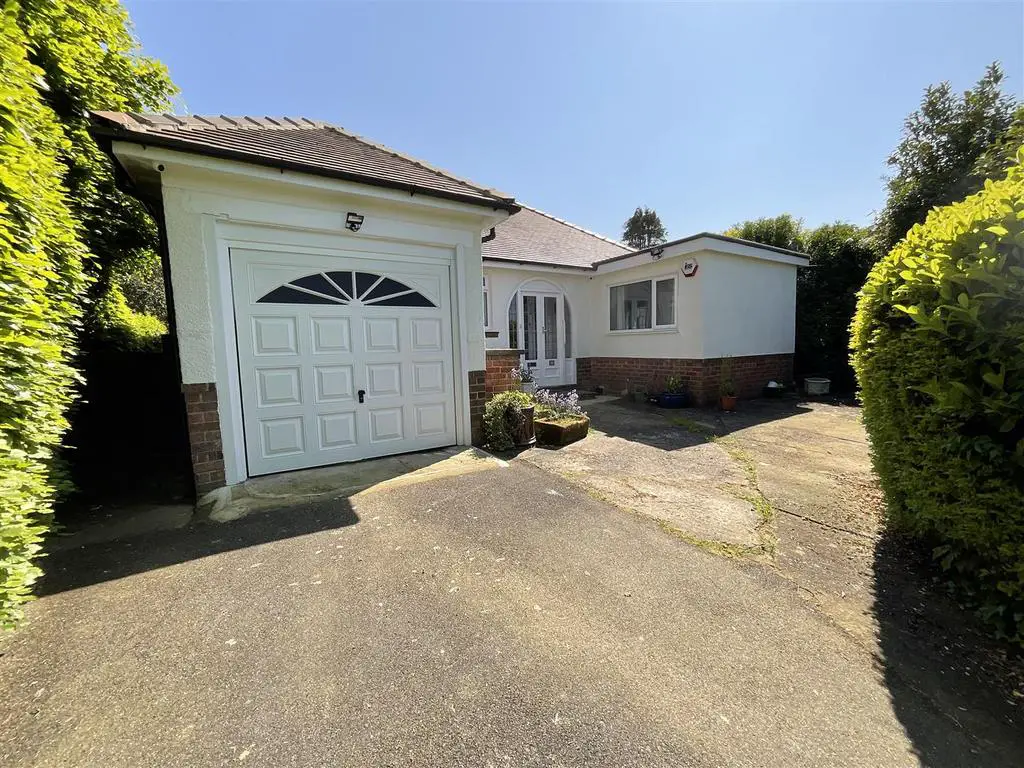
House For Sale £299,995
AN IMPOSING, TWO/THREE BEDROOM DETACHED BUNGALOW situated within GENEROUS PRIVATE GROUNDS within the highly regarded NEWBY area of Scarborough with SUN ROOM, PICTURESQUE GARDENS, PRIVATE DRIVEWAY and GARAGE.
The property benefits from double glazing and central heating. The accommodation briefly comprises of; the entrance porch that leads to the main hallway. The hallway provides access to the lounge with bay window, the sun room, the kitchen with pantry and access to the garage, a double bedroom/dining room with bay window, a further double bedroom with bay window, a single bedroom, recently fitted modern shower room and separate w.c. The property also benefits from a recently fitted alarm system. Externally, the property occupies a private plot with private driveway and single integral garage to the front. The rear of the property benefits from a recently fitted patio laid with large grey tiles, seating area, substantial gardens laid mainly to lawn with areas of decorative shrubbery and trees.
The property occupies a secluded position, set a back from Throxenby Lane, within Newby. The property affords excellent access to a wealth of amenities nearby including local shops, supermarket, public house/restaurant, Scarborough hospital as well as a choice of popular junior and secondary schools.
Early internal viewing is essential in order to fully appreciate the space, setting and gardens on offer from this well located detached family home. Viewing is by appointment only. If you wish to book a viewing, please contact CPH today on[use Contact Agent Button] or visit .
Accommodation -
Ground Floor -
Porch -
Hallway -
Lounge - 5.1 max x 4.5 max (16'8" max x 14'9" max) -
Kitchen - 3.8 max x 3.0 max (12'5" max x 9'10" max) -
Pantry -
Sun Room - 3.7 max x 2.4 max (12'1" max x 7'10" max) -
Bedroom 1/Dining Room - 4.0 max x 3.6 max (13'1" max x 11'9" max) -
Bedroom 2 - 3.8 max x 3.6 max (12'5" max x 11'9" max) -
Bedroom 3 - 2.6 max x 2.4 max (8'6" max x 7'10" max) -
Shower Room - 3.0 max x 2.0 max (9'10" max x 6'6" max) -
W/C -
Externally - The front of the property benefits from a private driveway and garage. The rear of the property offers a recently fitted grey tiled patio seating area, substantial lawned gardens and decorative shrubbery and tree areas.
Details - Council Tax Banding - D
LCGV 30052023
The property benefits from double glazing and central heating. The accommodation briefly comprises of; the entrance porch that leads to the main hallway. The hallway provides access to the lounge with bay window, the sun room, the kitchen with pantry and access to the garage, a double bedroom/dining room with bay window, a further double bedroom with bay window, a single bedroom, recently fitted modern shower room and separate w.c. The property also benefits from a recently fitted alarm system. Externally, the property occupies a private plot with private driveway and single integral garage to the front. The rear of the property benefits from a recently fitted patio laid with large grey tiles, seating area, substantial gardens laid mainly to lawn with areas of decorative shrubbery and trees.
The property occupies a secluded position, set a back from Throxenby Lane, within Newby. The property affords excellent access to a wealth of amenities nearby including local shops, supermarket, public house/restaurant, Scarborough hospital as well as a choice of popular junior and secondary schools.
Early internal viewing is essential in order to fully appreciate the space, setting and gardens on offer from this well located detached family home. Viewing is by appointment only. If you wish to book a viewing, please contact CPH today on[use Contact Agent Button] or visit .
Accommodation -
Ground Floor -
Porch -
Hallway -
Lounge - 5.1 max x 4.5 max (16'8" max x 14'9" max) -
Kitchen - 3.8 max x 3.0 max (12'5" max x 9'10" max) -
Pantry -
Sun Room - 3.7 max x 2.4 max (12'1" max x 7'10" max) -
Bedroom 1/Dining Room - 4.0 max x 3.6 max (13'1" max x 11'9" max) -
Bedroom 2 - 3.8 max x 3.6 max (12'5" max x 11'9" max) -
Bedroom 3 - 2.6 max x 2.4 max (8'6" max x 7'10" max) -
Shower Room - 3.0 max x 2.0 max (9'10" max x 6'6" max) -
W/C -
Externally - The front of the property benefits from a private driveway and garage. The rear of the property offers a recently fitted grey tiled patio seating area, substantial lawned gardens and decorative shrubbery and tree areas.
Details - Council Tax Banding - D
LCGV 30052023
Houses For Sale Throxenby Grove
Houses For Sale Dunwell Avenue
Houses For Sale Sandhurst Gardens
Houses For Sale Ling Hill
Houses For Sale Throxenby Lane
Houses For Sale Lady Edith's Park
Houses For Sale The Meadows
Houses For Sale Rockingham Drive
Houses For Sale The Crescent
Houses For Sale The Parkway
Houses For Sale Dunwell Avenue
Houses For Sale Sandhurst Gardens
Houses For Sale Ling Hill
Houses For Sale Throxenby Lane
Houses For Sale Lady Edith's Park
Houses For Sale The Meadows
Houses For Sale Rockingham Drive
Houses For Sale The Crescent
Houses For Sale The Parkway