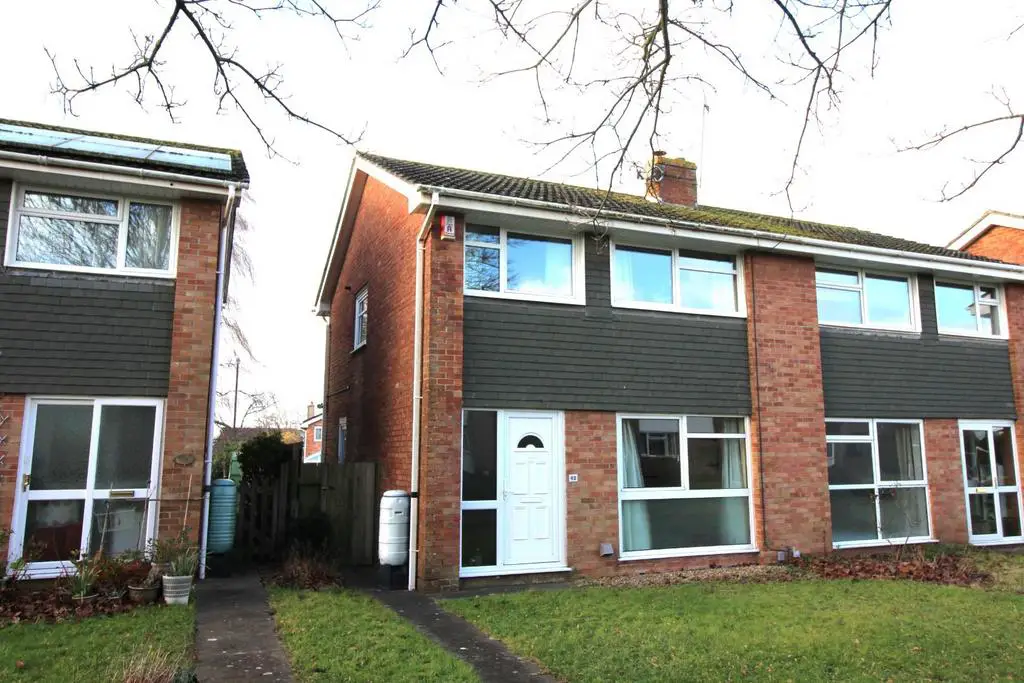
House For Sale £315,000
Occupying a popular residential location, we are pleased to present this fabulous three bedroom semi detached family home. There are a host of desirable features to include gas central heating, uPVC double glazing, a modern fitted kitchen , super bathroom and bright open plan living room. Furthermore there is an enclosed private rear garden and garage. Call now or email us to book your appointment to view! Council Tax band C.
Introduction - Occupying a popular residential location, we are pleased to present this fabulous three bedroom semi detached family home. There are a host of desirable features to include gas central heating, uPVC double glazing, a modern fitted kitchen , super bathroom and bright open plan living room. Furthermore there is an enclosed private rear garden and garage. Call now or email us to book your appointment to view! Council Tax band C.
Entrance - Via security locking UPVC front door opening to ...
Hallway - Obscure UPVC double glazed window to front, staircase raising to first floor with useful cupboard under, radiator.
Kitchen - 3.03m x 2.60m (9'11" x 8'6") - UPVC double glazed window to rear, a range of floor and wall units with contrasting working surfaces incorporating a stainless steel single drainer sink unit, mixer taps, plumbing for automatic washing machine and dishwasher, space for fridge freeze, integral double oven with ceramic hob and extractor over, UPVC double glazed door to side, radiator.
Lounge - 3.90m x 3.34m (12'9" x 10'11") - Full length UPVC double glazed window to front, feature living flame gas fire, radiator.
Dining Room - 3.25m x 2.70m (10'7" x 8'10") - UPVC double glazed sliding patio doors opening onto rear, radiator.
Landing - UPVC double glazed window to side, access to loft with retractable ladder.
Bathroom - Obscure UPVC double glazed window to front. White wash hand basin, panelled bath with shower over, airing cupboard housing gas central heating boiler, radiator.
Separate W.C. - UPVC double glazed window to rear, w.c.
Bedroom 1 - 3.25m x 3m (10'7" x 9'10") - UPVC double glazed window to front, radiator.
Bedroom 2 - 3.28m x 3m (10'9" x 9'10") - UPVC double glazed window to rear, radiator.
Bedroom 3 - 2.82m x 2.35m (9'3" x 7'8") - UPVC double glazed window to front, large over stairs storage cupboard, radiator.
Gardens - To the front, there is open plan lawn onto an established walk way. To the rear has an enclosed level lawn with gate onto parking area and garage.
Garage - Single detached with up and over door.
Parking - Parking for one vehicle.
Material Information - Thornbury - Tenure Type; Freehold
Council Tax Banding; South Gloucestershire Band C
Introduction - Occupying a popular residential location, we are pleased to present this fabulous three bedroom semi detached family home. There are a host of desirable features to include gas central heating, uPVC double glazing, a modern fitted kitchen , super bathroom and bright open plan living room. Furthermore there is an enclosed private rear garden and garage. Call now or email us to book your appointment to view! Council Tax band C.
Entrance - Via security locking UPVC front door opening to ...
Hallway - Obscure UPVC double glazed window to front, staircase raising to first floor with useful cupboard under, radiator.
Kitchen - 3.03m x 2.60m (9'11" x 8'6") - UPVC double glazed window to rear, a range of floor and wall units with contrasting working surfaces incorporating a stainless steel single drainer sink unit, mixer taps, plumbing for automatic washing machine and dishwasher, space for fridge freeze, integral double oven with ceramic hob and extractor over, UPVC double glazed door to side, radiator.
Lounge - 3.90m x 3.34m (12'9" x 10'11") - Full length UPVC double glazed window to front, feature living flame gas fire, radiator.
Dining Room - 3.25m x 2.70m (10'7" x 8'10") - UPVC double glazed sliding patio doors opening onto rear, radiator.
Landing - UPVC double glazed window to side, access to loft with retractable ladder.
Bathroom - Obscure UPVC double glazed window to front. White wash hand basin, panelled bath with shower over, airing cupboard housing gas central heating boiler, radiator.
Separate W.C. - UPVC double glazed window to rear, w.c.
Bedroom 1 - 3.25m x 3m (10'7" x 9'10") - UPVC double glazed window to front, radiator.
Bedroom 2 - 3.28m x 3m (10'9" x 9'10") - UPVC double glazed window to rear, radiator.
Bedroom 3 - 2.82m x 2.35m (9'3" x 7'8") - UPVC double glazed window to front, large over stairs storage cupboard, radiator.
Gardens - To the front, there is open plan lawn onto an established walk way. To the rear has an enclosed level lawn with gate onto parking area and garage.
Garage - Single detached with up and over door.
Parking - Parking for one vehicle.
Material Information - Thornbury - Tenure Type; Freehold
Council Tax Banding; South Gloucestershire Band C