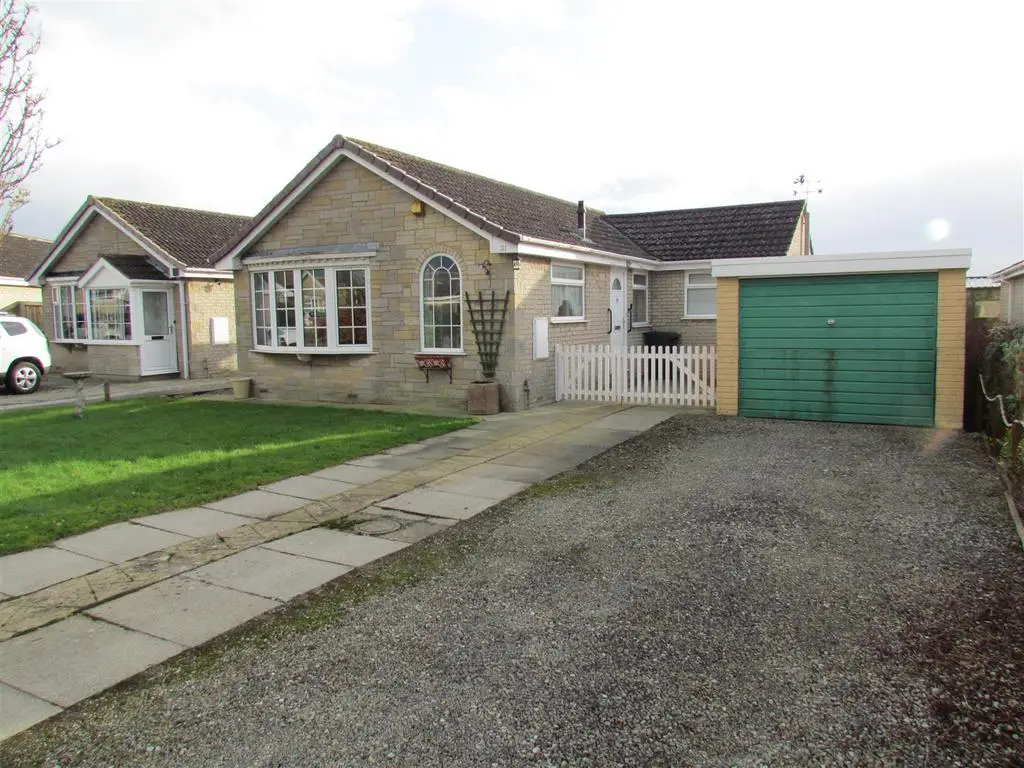
House For Sale £275,000
31 Pool Court is a detached bungalow enjoying a pleasant position in this highly regarded residential area lying to the south of Pickering town centre enjoying open views to the rear elevation. The bungalow enjoys a larger than average site and offers potential for an extension subject to any necessary planning permission required.
The accommodation which is in need of some updating comprises open plan kitchen with dining area, sitting room; two bedrooms and bathroom,
Externally there are gardens to the front and rear with GARAGE and driveway providing further parking.
Pool Court is within easy reach of the good local amenities and recreational facilities which the market town of Pickering offers.
NO ONWARD CHAIN.
Accommodation Comprises -
Kitchen & Lounge Area - Kitchen: Comprising single drainer sink unit set within rolled edge work surfaces, wall and base units incorporating drawer compartments, wall mounted Worcester boiler, partial wall tiling, central heating radiator, four ring gas hob with extractor canopy over, built in eye level oven with grill above. Double glazed window to the front and side elevation, coving to ceiling.
Lounge area: Patio doors leading onto the rear garden, coving to ceiling, central heating radiator, double glazed window to the side side elevation, door leading to main sitting room and doors off leading to two bedrooms and shower room.
Sitting Room - Double glazed bay window to the front elevation, opaque double glazed window to the side elevation, feature fireplace having wooden surround, marble inset and hearth, electric fire, dado rail, coving to ceiling, central heating radiator and shelving.
Master Bedroom - With double glazed window to the rear elevation, central heating radiator, fitted furniture comprising wardrobes, cupboards above bed recess and four drawer units, coving to ceiling, laminate flooring.
Bedroom Two - Central heating radiator, double glazed window to the rear elevation.
Shower Room - Comprising shower cubicle with shower unit, pedestal wash hand basin, low flush w.c., central heating radiator, opaque window to the front elevation, wall mounted cupboard, partial wall tiling.
Outside - The front garden is mainly laid to lawn with gravelled area. with long paved driveway to the side leading to detached garage with up and over door. To the rear there is a good size rear garden with laid lawn, patio area, additional covered patio area, greenhouse, good size garden shed, fencing to the boundaries.
Services - Mains electricity, gas, water and drainage are connected.
The vendors have advised that the boiler was replaced appoximately two years agp.
The accommodation which is in need of some updating comprises open plan kitchen with dining area, sitting room; two bedrooms and bathroom,
Externally there are gardens to the front and rear with GARAGE and driveway providing further parking.
Pool Court is within easy reach of the good local amenities and recreational facilities which the market town of Pickering offers.
NO ONWARD CHAIN.
Accommodation Comprises -
Kitchen & Lounge Area - Kitchen: Comprising single drainer sink unit set within rolled edge work surfaces, wall and base units incorporating drawer compartments, wall mounted Worcester boiler, partial wall tiling, central heating radiator, four ring gas hob with extractor canopy over, built in eye level oven with grill above. Double glazed window to the front and side elevation, coving to ceiling.
Lounge area: Patio doors leading onto the rear garden, coving to ceiling, central heating radiator, double glazed window to the side side elevation, door leading to main sitting room and doors off leading to two bedrooms and shower room.
Sitting Room - Double glazed bay window to the front elevation, opaque double glazed window to the side elevation, feature fireplace having wooden surround, marble inset and hearth, electric fire, dado rail, coving to ceiling, central heating radiator and shelving.
Master Bedroom - With double glazed window to the rear elevation, central heating radiator, fitted furniture comprising wardrobes, cupboards above bed recess and four drawer units, coving to ceiling, laminate flooring.
Bedroom Two - Central heating radiator, double glazed window to the rear elevation.
Shower Room - Comprising shower cubicle with shower unit, pedestal wash hand basin, low flush w.c., central heating radiator, opaque window to the front elevation, wall mounted cupboard, partial wall tiling.
Outside - The front garden is mainly laid to lawn with gravelled area. with long paved driveway to the side leading to detached garage with up and over door. To the rear there is a good size rear garden with laid lawn, patio area, additional covered patio area, greenhouse, good size garden shed, fencing to the boundaries.
Services - Mains electricity, gas, water and drainage are connected.
The vendors have advised that the boiler was replaced appoximately two years agp.
