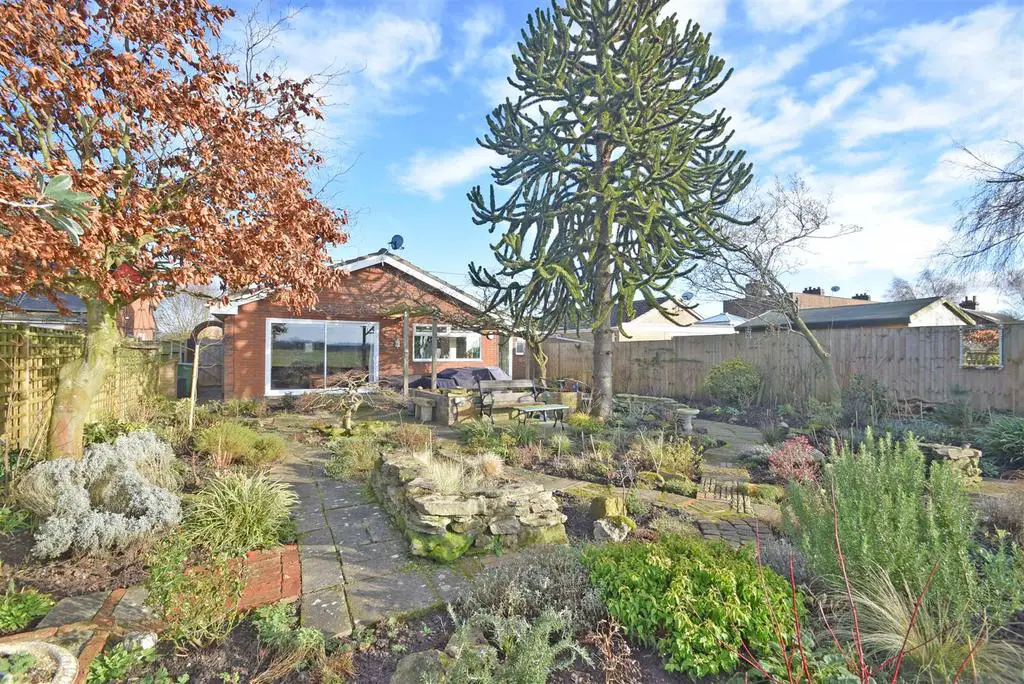
House For Sale £369,950
Situated in a quiet and convenient location just a few minutes' drive from Shrewsbury, this beautifully presented detached bungalow has been recently modernised to an exceptionally high standard, whilst offering very spacious accommodation with a fantastic south west facing garden that adjoins open countryside.
All mains services are connected
Key Features -
* Well-proportioned and very stylish interior, which has been meticulously improved throughout.
* Entrance vestibule with part glazed door and window to hall, which has quarry tiled flooring and access to useful loft space.
* Good sized living room with feature reclaimed brick open fireplace, along with large, glazed sliding doors to rear garden.
* Superb open plan kitchen/dining room with oak boarded flooring, 2 roof lights and further windows to rear. There is also further reclaimed brickwork to one wall, as well as a recently fitted range of units with oak worksurfaces.
* Glazed sliding doors to rear hall which provides access to kitchen as well as a studio/3rd bedroom. This room would also make a fantastic home office and has a door connecting to a useful store which was formerly the garage.
* 2 double bedrooms and an impressive, recently re fitted bathroom.
* uPVC double glazed windows and gas fired central heating. All of the radiators have been replaced in a Victorian style.
* Gravelled and paved driveway to front, which provides parking and access to former garage.
* Access along either side of the property to a lovely, private south west facing rear garden, which directly adjoins open fields and has been thoughtfully landscaped for easy maintenance with established beds and seating areas.
* Quiet semi-rural location, yet less than a 5-minute drive from the villages of Hadnall and Shawbury, as well as the bypass and Shrewsbury town.
Entrance Hall -
Kitchen/Dining Room - about 8.36m x 3.11m (about 27'5" x 10'2") -
Living Room - about 5.91m x 4.42m (about 19'4" x 14'6") -
Bedroom One - about 4.72m x 3.59m (about 15'5" x 11'9") -
Bedroom Two - about 4.00m x 3.35m (about 13'1" x 10'11") -
Hobbies Room/Bedroom 3 - about 5.75m x 2.84m (about 18'10" x 9'3") -
Bathroom - Window to side, door to:
Store - about 3.3m x 3m (about 10'9" x 9'10") -
All mains services are connected
Key Features -
* Well-proportioned and very stylish interior, which has been meticulously improved throughout.
* Entrance vestibule with part glazed door and window to hall, which has quarry tiled flooring and access to useful loft space.
* Good sized living room with feature reclaimed brick open fireplace, along with large, glazed sliding doors to rear garden.
* Superb open plan kitchen/dining room with oak boarded flooring, 2 roof lights and further windows to rear. There is also further reclaimed brickwork to one wall, as well as a recently fitted range of units with oak worksurfaces.
* Glazed sliding doors to rear hall which provides access to kitchen as well as a studio/3rd bedroom. This room would also make a fantastic home office and has a door connecting to a useful store which was formerly the garage.
* 2 double bedrooms and an impressive, recently re fitted bathroom.
* uPVC double glazed windows and gas fired central heating. All of the radiators have been replaced in a Victorian style.
* Gravelled and paved driveway to front, which provides parking and access to former garage.
* Access along either side of the property to a lovely, private south west facing rear garden, which directly adjoins open fields and has been thoughtfully landscaped for easy maintenance with established beds and seating areas.
* Quiet semi-rural location, yet less than a 5-minute drive from the villages of Hadnall and Shawbury, as well as the bypass and Shrewsbury town.
Entrance Hall -
Kitchen/Dining Room - about 8.36m x 3.11m (about 27'5" x 10'2") -
Living Room - about 5.91m x 4.42m (about 19'4" x 14'6") -
Bedroom One - about 4.72m x 3.59m (about 15'5" x 11'9") -
Bedroom Two - about 4.00m x 3.35m (about 13'1" x 10'11") -
Hobbies Room/Bedroom 3 - about 5.75m x 2.84m (about 18'10" x 9'3") -
Bathroom - Window to side, door to:
Store - about 3.3m x 3m (about 10'9" x 9'10") -
