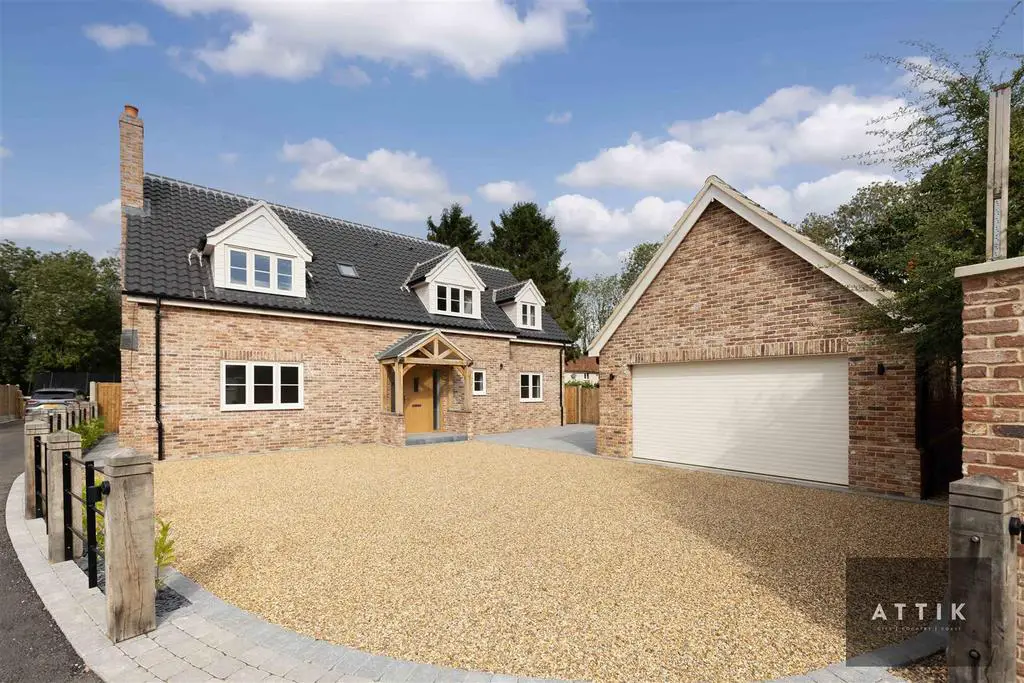
House For Sale £650,000
Attik are delighted to market 'Maple Tree Cottage' an executive new build property, located on the edge of Attleborough set within a private cul-de-sac location . The ground floor layout has been designed to create a magnificent kitchen/dining room leading into a vaulted family room, with two further reception rooms. 4 double bedrooms on the first floor. Finished to an exceptional standard and ready to turn the key!
Accommodation Comprises: - ENTRANCE HALL:
A welcoming reception. Oak staircase leading to first floor landing. Tiled flooring. Double storage cupboard.
LIVING ROOM: 4.3 x 4.7m (14'1 x 15'4")
Window to front & side.
KITCHEN/DINING: 10.5 x 4.3m (34'4 x 14'1")
An individual designed bespoke shaker style fitted kitchen, comprising of matching wall and base units. Butler sink. Quartz worktops. Induction hob with extractor above. Integral fridge/freezer. Integral dishwasher. 2 x BOSCH single ovens. Window to rear. Bio folding doors leading out to garden. Tiled flooring throughout. Open area ideal for dining and entertaining, leading into:-
FAMILY AREA: 4.4 x 4.5 (14'4 x 14'7")
A vaulted room with rear aspects of garden, bi folding doors to rear.
UTILITY: 2.2 x 3.8m (7'2 x 12'4")
Fitted with shaker style base units. Larder cupboard - housing boiler. Inset sink with drainer. Space and plumbing for washing machine & tumble dryer. Door leading out to side. Window to side.
STUDY: 3.2 x 3.5m (10'4 x 11'4")
Window to front.
GUEST WC:
A two piece suite. Tiled floor. Window to front.
LANDING:
Loft hatch. Airing cupboard.
MASTER BEDROOM: 3.2 x 3.9m (10'4 x 12'7")
A vaulted room with window to front. 2 x built in cupboards. Radiator. Door into en suite.
EN SUITE:
A modern three piece suite comprising of corner shower, vanity basin & WC. Heated towel rail. Tiled floor. Velux window to rear.
BEDROOM 2: 4.8 x 3.6m (15'7 x 11'8")
Velux window to front. Sliding built in wardrobes. Radiator
BEDROOM 3: 3.9 x 3.3m (12'7 x 10'8")
Window to front. Radiator.
BEDROOM 4: 3 x 4.9m (9'8 x 16")
Window to rear. Sliding built in wardrobes. Radiator.
FAMILY BATHROOM: 2.6 x 3.4m (8'5 x 11'1")
A modern four piece suite comprising of freestanding bath. Built in shower. Vanity hand wash basin & WC. Heated towel rail. Tiled splash backs and flooring. Window to rear.
OUTSIDE:
The property is approached via a shared tarmac driveway leading to the property. The front is finished with Norfolk fencing and oak posts, tar and chip driveway providing ample off road parking leading to DOUBLE GARAGE: with electric roller door, power and light.
Rear garden - enclosed by panel fencing, laid to lawn and patio.
Accommodation Comprises: - ENTRANCE HALL:
A welcoming reception. Oak staircase leading to first floor landing. Tiled flooring. Double storage cupboard.
LIVING ROOM: 4.3 x 4.7m (14'1 x 15'4")
Window to front & side.
KITCHEN/DINING: 10.5 x 4.3m (34'4 x 14'1")
An individual designed bespoke shaker style fitted kitchen, comprising of matching wall and base units. Butler sink. Quartz worktops. Induction hob with extractor above. Integral fridge/freezer. Integral dishwasher. 2 x BOSCH single ovens. Window to rear. Bio folding doors leading out to garden. Tiled flooring throughout. Open area ideal for dining and entertaining, leading into:-
FAMILY AREA: 4.4 x 4.5 (14'4 x 14'7")
A vaulted room with rear aspects of garden, bi folding doors to rear.
UTILITY: 2.2 x 3.8m (7'2 x 12'4")
Fitted with shaker style base units. Larder cupboard - housing boiler. Inset sink with drainer. Space and plumbing for washing machine & tumble dryer. Door leading out to side. Window to side.
STUDY: 3.2 x 3.5m (10'4 x 11'4")
Window to front.
GUEST WC:
A two piece suite. Tiled floor. Window to front.
LANDING:
Loft hatch. Airing cupboard.
MASTER BEDROOM: 3.2 x 3.9m (10'4 x 12'7")
A vaulted room with window to front. 2 x built in cupboards. Radiator. Door into en suite.
EN SUITE:
A modern three piece suite comprising of corner shower, vanity basin & WC. Heated towel rail. Tiled floor. Velux window to rear.
BEDROOM 2: 4.8 x 3.6m (15'7 x 11'8")
Velux window to front. Sliding built in wardrobes. Radiator
BEDROOM 3: 3.9 x 3.3m (12'7 x 10'8")
Window to front. Radiator.
BEDROOM 4: 3 x 4.9m (9'8 x 16")
Window to rear. Sliding built in wardrobes. Radiator.
FAMILY BATHROOM: 2.6 x 3.4m (8'5 x 11'1")
A modern four piece suite comprising of freestanding bath. Built in shower. Vanity hand wash basin & WC. Heated towel rail. Tiled splash backs and flooring. Window to rear.
OUTSIDE:
The property is approached via a shared tarmac driveway leading to the property. The front is finished with Norfolk fencing and oak posts, tar and chip driveway providing ample off road parking leading to DOUBLE GARAGE: with electric roller door, power and light.
Rear garden - enclosed by panel fencing, laid to lawn and patio.