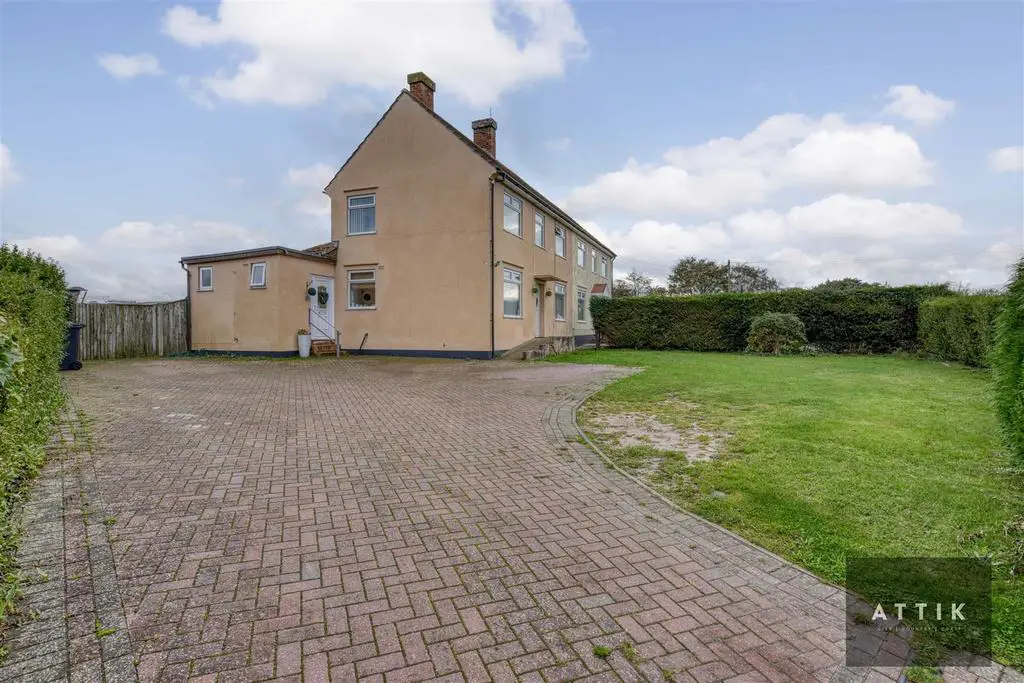
House For Sale £260,000
This spacious 3-bedroom family home, located near Hemsby village, offers versatile accommodation and potential to extend (STPP). While some cosmetic updates are needed, the property has a lot of potential. The front garden is secluded and there is ample parking space. The ground floor features a living room, dining room, kitchen, rear hallway, cloakroom, and utility/store room. Upstairs, there are three bedrooms and a family bathroom. The rear garden is accessible from the front driveway or the rear hallway. This is a great opportunity to create a wonderful family home in a desirable location.
The Deceptively Spacious Home With Great Potential - This deceptively spacious three-bedroom family home is located just a mile from the village of Hemsby, offering versatile accommodation and exciting extension possibilities. While some cosmetic updating is needed, the property is full of potential. Drawings for possible extensions are available upon request.
Approaching the property, you'll find a large driveway with ample parking spaces for up to 6 vehicles. The lawned front garden is beautifully secluded by extensive conifer hedging, creating a private feel. The wheelchair-friendly front door opens into the entrance hall, and there is also a back door providing access to the rear hallway.
The ground floor features a dual-aspect living room with an electric fireplace and views of both the front and rear garden. To the left of the entrance hall is the dining room, which seamlessly leads into the kitchen. The galley kitchen offers MDF cupboards, plenty of laminate worksurface space, and a useful larder cupboard under the stairs. With two windows, the kitchen is filled with natural sunlight. Moving along the ground floor, you'll find a rear hallway with abundant windows overlooking the rear garden and providing access to the outside. This hallway also features a door to the front driveway, a cloakroom, and a utility/store room housing the oil boiler.
Heading upstairs from the entrance hall, a large landing awaits, which offers stunning dual-aspect views over the rear garden and neighbouring paddocks with stabling facilities. The first floor comprises three bedrooms, all with built-in wardrobes, and a spacious family bathroom with a generous rear-facing window.
The rear garden can be accessed via double gates from the front driveway or through the rear hallway. Stretching approximately 40 metres, the predominantly south-facing rear garden is mainly laid to lawn, offering plenty of potential. There is ample scope to modernise the property and even extend the accommodation to the rear or side, subject to obtaining the necessary planning permission.
Don't miss this opportunity to create a wonderful family home in a desirable location.
Agents Notes... - A pre-recorded walkaround tour is available for this property
Council Tax Band B
The vendors have already had some extension drawings sketched which can be provided on request. They did not did not apply for planning permission.
The Deceptively Spacious Home With Great Potential - This deceptively spacious three-bedroom family home is located just a mile from the village of Hemsby, offering versatile accommodation and exciting extension possibilities. While some cosmetic updating is needed, the property is full of potential. Drawings for possible extensions are available upon request.
Approaching the property, you'll find a large driveway with ample parking spaces for up to 6 vehicles. The lawned front garden is beautifully secluded by extensive conifer hedging, creating a private feel. The wheelchair-friendly front door opens into the entrance hall, and there is also a back door providing access to the rear hallway.
The ground floor features a dual-aspect living room with an electric fireplace and views of both the front and rear garden. To the left of the entrance hall is the dining room, which seamlessly leads into the kitchen. The galley kitchen offers MDF cupboards, plenty of laminate worksurface space, and a useful larder cupboard under the stairs. With two windows, the kitchen is filled with natural sunlight. Moving along the ground floor, you'll find a rear hallway with abundant windows overlooking the rear garden and providing access to the outside. This hallway also features a door to the front driveway, a cloakroom, and a utility/store room housing the oil boiler.
Heading upstairs from the entrance hall, a large landing awaits, which offers stunning dual-aspect views over the rear garden and neighbouring paddocks with stabling facilities. The first floor comprises three bedrooms, all with built-in wardrobes, and a spacious family bathroom with a generous rear-facing window.
The rear garden can be accessed via double gates from the front driveway or through the rear hallway. Stretching approximately 40 metres, the predominantly south-facing rear garden is mainly laid to lawn, offering plenty of potential. There is ample scope to modernise the property and even extend the accommodation to the rear or side, subject to obtaining the necessary planning permission.
Don't miss this opportunity to create a wonderful family home in a desirable location.
Agents Notes... - A pre-recorded walkaround tour is available for this property
Council Tax Band B
The vendors have already had some extension drawings sketched which can be provided on request. They did not did not apply for planning permission.