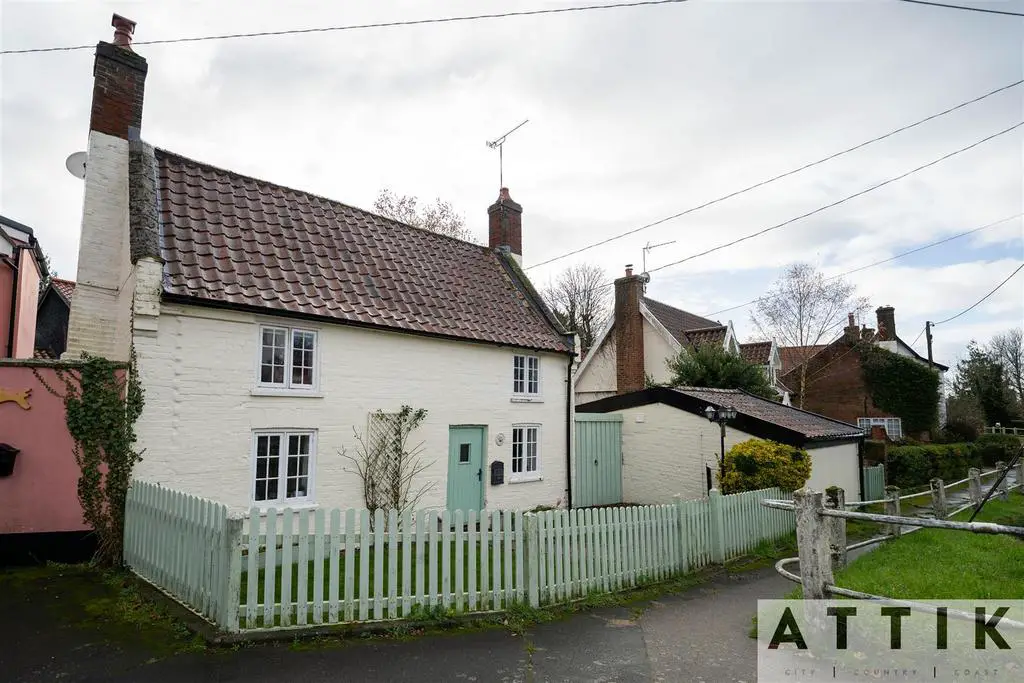
House For Sale £375,000
ATTIK are delighted to present this charming detached period cottage in the centre of Holton. With delightful features and light-filled spaces, this home offers comfortable accommodation over two floors. In excellent decorative order, it benefits from gas-fired heating, a cosy lounge with an inglenook fireplace, a kitchen/dining room, three bedrooms (one with an en-suite), a family bathroom, and a lovely front and rear garden. Situated near the market town of Halesworth, it offers convenient access to local amenities and is an ideal base for exploring the Heritage Coast and nearby towns. Call the team now to view.
The Characterful Home Close To The Coast... - Details awaiting approval. Welcome to Primrose Cottage in Holton, a delightful detached period cottage that exudes charm and character. Perfectly situated in the centre of Holton, this home offers light and airy accommodation spread over two floors. With gas-fired heating, including underfloor heating on the ground floor and radiators on the first floor, this cottage is in excellent decorative order. Currently occupied as a full-time family home, it also has great potential as a holiday retreat. The front door opens to a cosy lounge with an impressive inglenook fireplace, exposed timbers, and a log burner. Adjacent to the lounge is a dining/sitting room with a fireplace and an understair cupboard. The kitchen/breakfast room features fitted floor and wall units, a natural timber worksurface, a porcelain sink, a timber breakfast bar, an integrated dishwasher, and a brick floor. Completing the ground floor is a utility room with a fitted cupboard, worksurface, shelving, flagstone floor, and external access. A lobby off the sitting room leads to the first floor, where you'll find three bedrooms with charming timber floors, all capable of accommodating double beds. The master bedroom boasts an en-suite shower room, while bedroom 2 offers a spacious wardrobe. The first floor also includes a family bathroom with a 'p' shaped bath, shower and shower screen, pedestal basin, WC, and a wall-mounted gas-fired boiler. Outside, the front garden features a lawn and shingle area, while the rear garden offers a paved patio with a fitted bench, perfect for outdoor relaxation. Additionally, there is a lawn area, a timber garden shed, a log store, and an outside workroom with water, light, and power connected. The workroom is currently used for outside catering but could also serve as a studio, work-from-home office, or extra accommodation (subject to planning permission).
Agents Notes... - A pre-recorded walkaround tour is available for this property.
Council Tax Band C
Floor plan to follow
The Characterful Home Close To The Coast... - Details awaiting approval. Welcome to Primrose Cottage in Holton, a delightful detached period cottage that exudes charm and character. Perfectly situated in the centre of Holton, this home offers light and airy accommodation spread over two floors. With gas-fired heating, including underfloor heating on the ground floor and radiators on the first floor, this cottage is in excellent decorative order. Currently occupied as a full-time family home, it also has great potential as a holiday retreat. The front door opens to a cosy lounge with an impressive inglenook fireplace, exposed timbers, and a log burner. Adjacent to the lounge is a dining/sitting room with a fireplace and an understair cupboard. The kitchen/breakfast room features fitted floor and wall units, a natural timber worksurface, a porcelain sink, a timber breakfast bar, an integrated dishwasher, and a brick floor. Completing the ground floor is a utility room with a fitted cupboard, worksurface, shelving, flagstone floor, and external access. A lobby off the sitting room leads to the first floor, where you'll find three bedrooms with charming timber floors, all capable of accommodating double beds. The master bedroom boasts an en-suite shower room, while bedroom 2 offers a spacious wardrobe. The first floor also includes a family bathroom with a 'p' shaped bath, shower and shower screen, pedestal basin, WC, and a wall-mounted gas-fired boiler. Outside, the front garden features a lawn and shingle area, while the rear garden offers a paved patio with a fitted bench, perfect for outdoor relaxation. Additionally, there is a lawn area, a timber garden shed, a log store, and an outside workroom with water, light, and power connected. The workroom is currently used for outside catering but could also serve as a studio, work-from-home office, or extra accommodation (subject to planning permission).
Agents Notes... - A pre-recorded walkaround tour is available for this property.
Council Tax Band C
Floor plan to follow