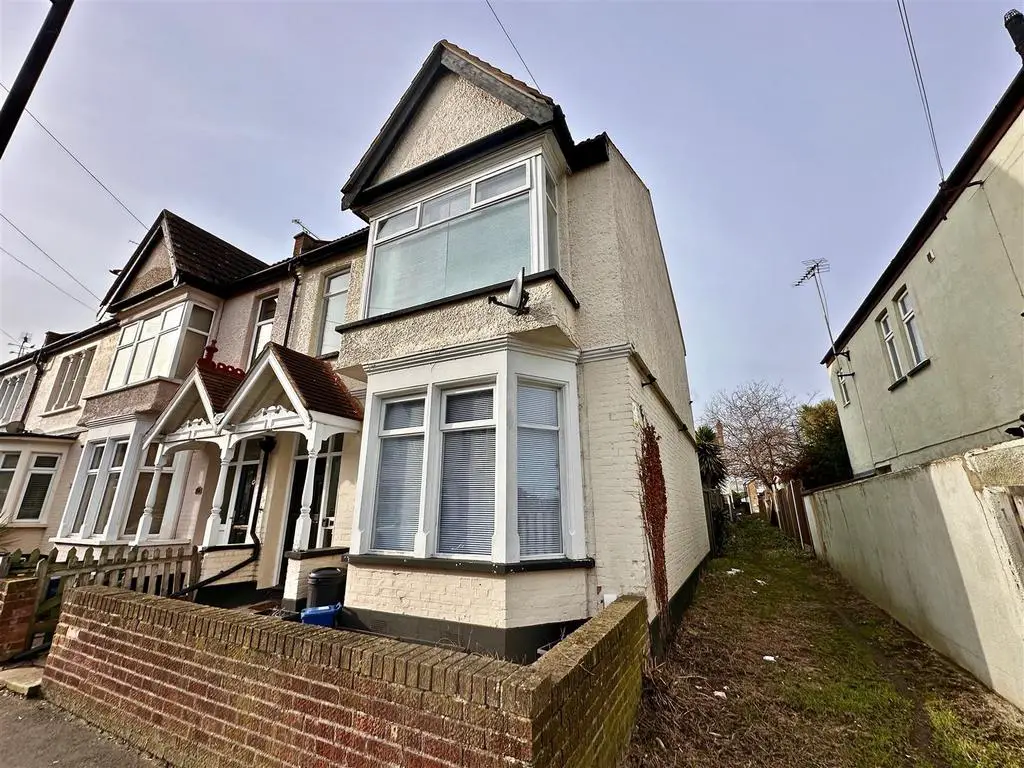
House For Sale £395,000
Scott & Stapleton are delighted to offer for sale this large end terrace character home located in a highly sought after & convenient location.
This super property is very well presented and benefits from spacious accommodation including large open plan lounge/diner, 29'1 x 12'3 max plus a separate breakfast area leading to modern fitted kitchen. To the first floor there is 3 good size bedrooms plus a modern fitted bathroom whilst to the rear is a delightful west backing rear garden extending to approx. 40'.
Located in a convenient location the property is within walking distance of all local amenities including shops, Westcliff station, Chalkwell Park, schools & hopsital.
Offered with vacant possession & no onward chain this is a great opportunity to purchase a substantial family home in a convenient location. An early internal inspection is strongly advised.
Accommodation Comprises - Original wooden entrance door with obscure glazed inset leading to entrance hall.
Entrance Hall - 5.33m x 2.51m max (17'6 x 8'3 max) - Large, welcoming area with obscure glazed windows to front. Stairs to first floor, laminate flooring, double radiator, coved ceiling with ceiling rose.
Lounge/Diner - 8.86m x 3.73m reducing to 2.92m (29'1 x 12'3 reduc - Impressive double aspect room with large bay window to front & UPVC double glazed french doors to rear on to garden. Laminate flooring, 2 radiators, dado rail, coved ceiling & 2 ceiling roses.
Kitchen/Breakfast Room -
Breakfast Area - 2.44m x 2.51m (8'12 x 8'3) - Open hatch in to lounge/diner. Laminate flooring radiator, ceiling spotlights. Open plan in to kitchen area.
Kitchen Area - 4.50m x 1.93m (14'9 x 6'4) - UPVc double glazed door to rear on to garden, windows to rear & side. Modern high gloss units with drawer pack, integrated electric oven, separate electric hob & extractor fan, spaces for washing machine, tumble dryer, dishwasher & fridge/freezer, roll edge worktops with inset stainless steel sink unit with matching drainer & mixer tap, tiled splashbacks, ceiling spotlights.
Landing - 3.10m x 2.51m (10'2 x 8'3) - Loft access, laminate flooring, panelled doors to all rooms.
Bedroom 1 - 4.70m x 3.45m (15'5 x 11'4) - Large bay window to front. Laminate flooring, double radiator, coved ceiling.
Bedroom 2 - 3.86m x 2.90m (12'8 x 9'6) - Window to rear. Large built in airing cupboard with Ideal boiler (not tested) & foam lagged copper tank, laminate flooring, radiator.
Bedroom 3 - 2.24m x 2.03m (7'4 x 6'8) - Window to front. Laminate flooring, radiator.
Family Bathroom - 2.49m x 2.31m (8'2 x 7'7) - 2 obscure glazed windows to rear. White suite comprising of panelled bath with mixer tap, shower attachment & glass screen, low level WC, pedestal wash hand basin with mixer tap, fully tiled walls, radiator.
Rear Garden - Delightful west backing rear garden commencing with large patio, remainder laid to well tended lawn with flower & shrub borders. Fully fenced, outside tap & lighting.
Front Garden - Fully paved with brick retaining wall to front boundary.
This super property is very well presented and benefits from spacious accommodation including large open plan lounge/diner, 29'1 x 12'3 max plus a separate breakfast area leading to modern fitted kitchen. To the first floor there is 3 good size bedrooms plus a modern fitted bathroom whilst to the rear is a delightful west backing rear garden extending to approx. 40'.
Located in a convenient location the property is within walking distance of all local amenities including shops, Westcliff station, Chalkwell Park, schools & hopsital.
Offered with vacant possession & no onward chain this is a great opportunity to purchase a substantial family home in a convenient location. An early internal inspection is strongly advised.
Accommodation Comprises - Original wooden entrance door with obscure glazed inset leading to entrance hall.
Entrance Hall - 5.33m x 2.51m max (17'6 x 8'3 max) - Large, welcoming area with obscure glazed windows to front. Stairs to first floor, laminate flooring, double radiator, coved ceiling with ceiling rose.
Lounge/Diner - 8.86m x 3.73m reducing to 2.92m (29'1 x 12'3 reduc - Impressive double aspect room with large bay window to front & UPVC double glazed french doors to rear on to garden. Laminate flooring, 2 radiators, dado rail, coved ceiling & 2 ceiling roses.
Kitchen/Breakfast Room -
Breakfast Area - 2.44m x 2.51m (8'12 x 8'3) - Open hatch in to lounge/diner. Laminate flooring radiator, ceiling spotlights. Open plan in to kitchen area.
Kitchen Area - 4.50m x 1.93m (14'9 x 6'4) - UPVc double glazed door to rear on to garden, windows to rear & side. Modern high gloss units with drawer pack, integrated electric oven, separate electric hob & extractor fan, spaces for washing machine, tumble dryer, dishwasher & fridge/freezer, roll edge worktops with inset stainless steel sink unit with matching drainer & mixer tap, tiled splashbacks, ceiling spotlights.
Landing - 3.10m x 2.51m (10'2 x 8'3) - Loft access, laminate flooring, panelled doors to all rooms.
Bedroom 1 - 4.70m x 3.45m (15'5 x 11'4) - Large bay window to front. Laminate flooring, double radiator, coved ceiling.
Bedroom 2 - 3.86m x 2.90m (12'8 x 9'6) - Window to rear. Large built in airing cupboard with Ideal boiler (not tested) & foam lagged copper tank, laminate flooring, radiator.
Bedroom 3 - 2.24m x 2.03m (7'4 x 6'8) - Window to front. Laminate flooring, radiator.
Family Bathroom - 2.49m x 2.31m (8'2 x 7'7) - 2 obscure glazed windows to rear. White suite comprising of panelled bath with mixer tap, shower attachment & glass screen, low level WC, pedestal wash hand basin with mixer tap, fully tiled walls, radiator.
Rear Garden - Delightful west backing rear garden commencing with large patio, remainder laid to well tended lawn with flower & shrub borders. Fully fenced, outside tap & lighting.
Front Garden - Fully paved with brick retaining wall to front boundary.