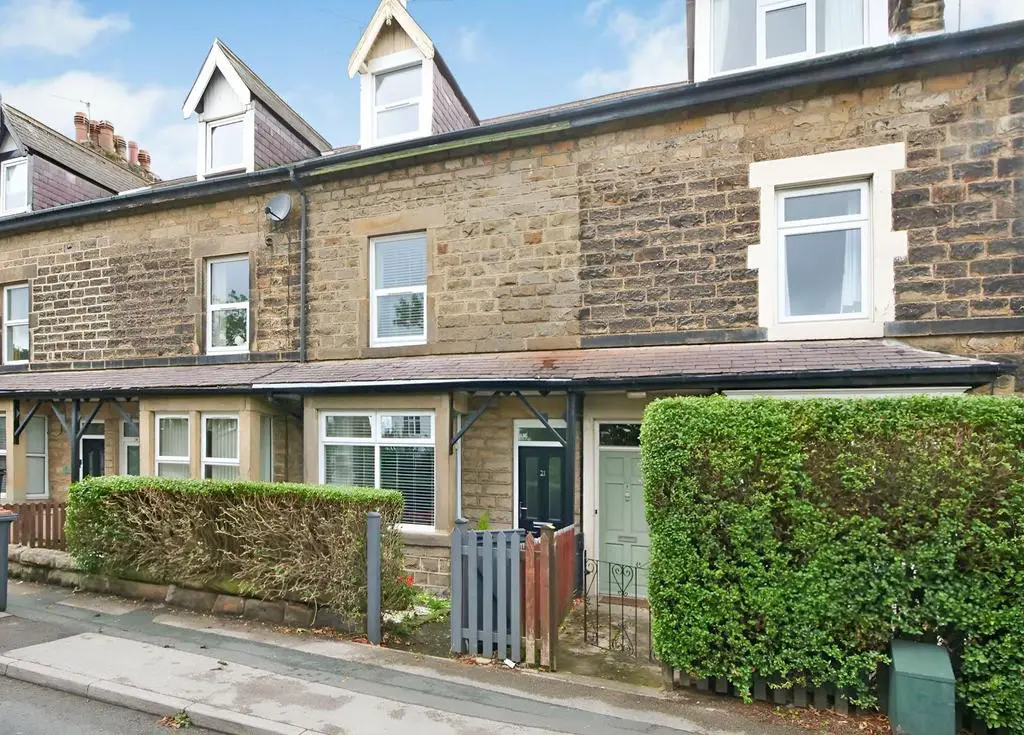
House For Sale £260,000
OFFERED TO THE MARKET CHAIN FREE. A modernised and beautifully presented four-bedroom character, mid terrace home, arranged over three floors and offering generous and flexible space. The property is situated in a highly sought-after location close to a range of local amenities, well-regarded schools and excellent bus and road links.
The spacious accommodation comprises: Entrance vestibule with door to the hallway, lounge with a bay window and gas fire, dining room open plan to the modern kitchen and door to rear garden. Stairs rise to the first-floor landing with doors to the main bedroom with fitted wardrobes, a further double bedroom and the house bathroom. To the second floor, two further double bedrooms and additional storage on the landing space.
To the outside is a gated mature forecourt garden to the front and to the rear is an attractive enclosed courtyard garden and gate leading to the rear. Parking is unrestricted on-street.
Entrance Vestibule - Access via composite entrance door, door to:
Entrance Hall - Door to:
Lounge - 3.50 x 3.50 (11'5" x 11'5") - UPVC double glazed bay window to front elevation, radiator, TV point, feature fire place.
Kitchen Dining Room - 4.60 x 3.70 (15'1" x 12'1") - Modern fitted range of wall and base mounted units with working surfaces over with inset stainless steel sink unit and mixer tap, inset gas hob with extractor hood over and electric oven under, integrated fridge freezer, UPVC double glazed windows to side and rear elevations, radiator, glazed composite door to rear garden.
First Floor Landing - Split level landing, radiator, door to:
Bedroom Two - 3.80 x 3.50 (12'5" x 11'5") - UPVC double glazed window to front elevation, fitted wardrobes, radiator.
Bedroom Three - 3.70 x 2.60 (12'1" x 8'6") - UPVC double glazed window to rear elevation, radiator.
Bathroom - 2.30 x 1.80 (7'6" x 5'10") - Modern white suite comprising panel bath with shower over and glazed screen, low level WC, pedestal wash hand basin. tiled floor and walls, chrome heated towel rail, UPVC double glazed window to rear elevation.
Second Floor Landing - Storage cupboard, Velux window, doors to:
Bedroom One - 4.50 x 3.50 (14'9" x 11'5") - UPVC double glazed window to front elevation, radiator.
Bedroom Four - 3.00 x 2.60 (9'10" x 8'6") - Velux window to rear elevation, radiator.
Outside - A forecourt garden and pathway to front door. To the rear is an attractive enclosed low maintenance paved garden with grey slate bedding.
Epc - Environmental impact as this property produces 4.6 tonnes of CO2.
Material Information - Tenure Type; Freehold
Council Tax Banding; C
The spacious accommodation comprises: Entrance vestibule with door to the hallway, lounge with a bay window and gas fire, dining room open plan to the modern kitchen and door to rear garden. Stairs rise to the first-floor landing with doors to the main bedroom with fitted wardrobes, a further double bedroom and the house bathroom. To the second floor, two further double bedrooms and additional storage on the landing space.
To the outside is a gated mature forecourt garden to the front and to the rear is an attractive enclosed courtyard garden and gate leading to the rear. Parking is unrestricted on-street.
Entrance Vestibule - Access via composite entrance door, door to:
Entrance Hall - Door to:
Lounge - 3.50 x 3.50 (11'5" x 11'5") - UPVC double glazed bay window to front elevation, radiator, TV point, feature fire place.
Kitchen Dining Room - 4.60 x 3.70 (15'1" x 12'1") - Modern fitted range of wall and base mounted units with working surfaces over with inset stainless steel sink unit and mixer tap, inset gas hob with extractor hood over and electric oven under, integrated fridge freezer, UPVC double glazed windows to side and rear elevations, radiator, glazed composite door to rear garden.
First Floor Landing - Split level landing, radiator, door to:
Bedroom Two - 3.80 x 3.50 (12'5" x 11'5") - UPVC double glazed window to front elevation, fitted wardrobes, radiator.
Bedroom Three - 3.70 x 2.60 (12'1" x 8'6") - UPVC double glazed window to rear elevation, radiator.
Bathroom - 2.30 x 1.80 (7'6" x 5'10") - Modern white suite comprising panel bath with shower over and glazed screen, low level WC, pedestal wash hand basin. tiled floor and walls, chrome heated towel rail, UPVC double glazed window to rear elevation.
Second Floor Landing - Storage cupboard, Velux window, doors to:
Bedroom One - 4.50 x 3.50 (14'9" x 11'5") - UPVC double glazed window to front elevation, radiator.
Bedroom Four - 3.00 x 2.60 (9'10" x 8'6") - Velux window to rear elevation, radiator.
Outside - A forecourt garden and pathway to front door. To the rear is an attractive enclosed low maintenance paved garden with grey slate bedding.
Epc - Environmental impact as this property produces 4.6 tonnes of CO2.
Material Information - Tenure Type; Freehold
Council Tax Banding; C
Houses For Sale Crab Lane
Houses For Sale Bilton Lane
Houses For Sale Elm Tree Avenue
Houses For Sale Warren Place
Houses For Sale Albert Road
Houses For Sale King Edwards Drive
Houses For Sale St Johns Crescent
Houses For Sale Skipton Road
Houses For Sale Church Avenue
Houses For Sale Bilton Grove Avenue
Houses For Sale St Johns Road
Houses For Sale Roberts Crescent
Houses For Sale Bilton Lane
Houses For Sale Elm Tree Avenue
Houses For Sale Warren Place
Houses For Sale Albert Road
Houses For Sale King Edwards Drive
Houses For Sale St Johns Crescent
Houses For Sale Skipton Road
Houses For Sale Church Avenue
Houses For Sale Bilton Grove Avenue
Houses For Sale St Johns Road
Houses For Sale Roberts Crescent
