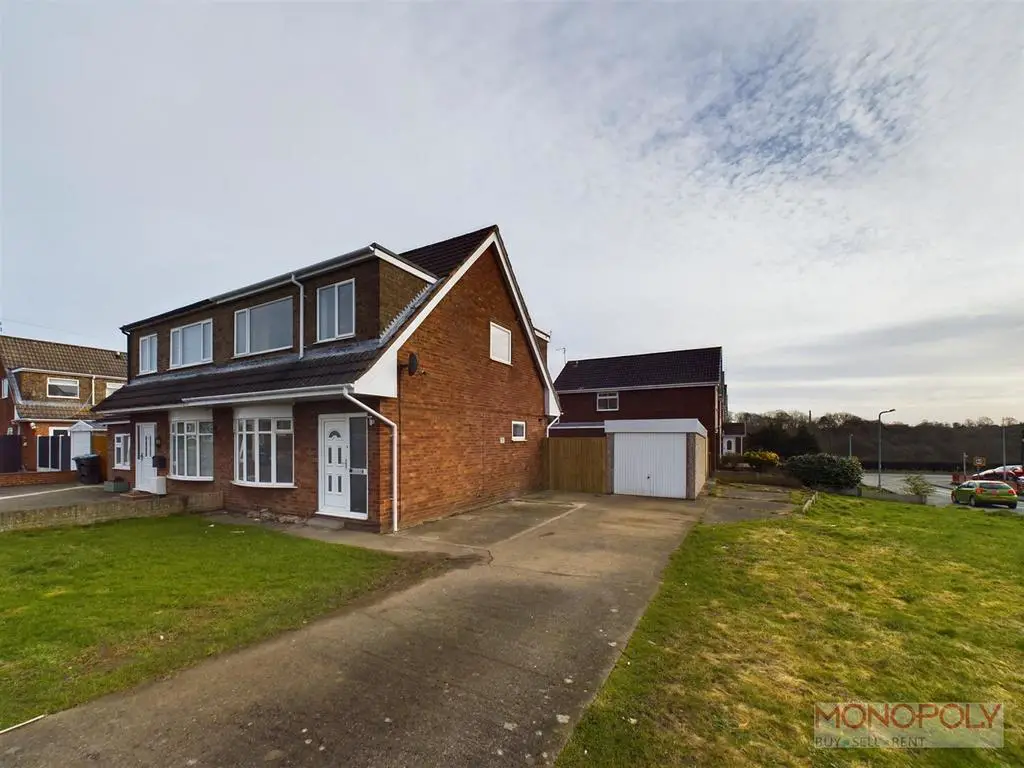
House For Sale £189,950
A superb 3 bedroom semi-detached property situated on a corner plot within the village of Bradley. This excellent property has recently undergone a course of internal and external works to include re-decoration throughout to include new internal doors, new floor coverings, modern bathroom suite, brand new external facias all of which can only be appreciated on an appointed viewing. The property also benefits from having a large garden to the side which lends itself to possibly extending the property with the necessary planning consents. The village of Bradley offers a number of local amenities close to hand as well as having excellent access to the A483 for commuting. In brief the property comprises of; entrance hall, lounge, dining area and kitchen to the ground floor and 3 bedrooms and a bathroom to the first floor.
Entrance Hall - With brand new carpeted flooring, door to a storage cupboard, stairs off to the first floor.
Lounge - 4.04m x 4.21m (13'3" x 13'9") - Well presented with a double glazed bay window to the front, brand new carpeted flooring, door to a storage cupboard, archway into the dining area.
Dining Area - 3.07m x 2.55m (10'0" x 8'4") - Again well presented with double glazed french doors off to the rear garden, door into the kitchen.
Kitchen - 2.99m x 2.42m (9'9" x 7'11") - Fitted with a range of attractive wall, drawer and base units, working surface with inset 1 1/4 stainless steel sink and drainer, space for a cooker, plumbing for a washing machine, space for a fridge/freezer, part tiled walls, wood effect lino flooring, 2 double glazed windows, door off to the rear garden, wall mounted gas combination boiler.
First Floor Landing - With carpeted flooring
Bedroom 1 - 4.07m x 3.02m (13'4" x 9'10") - With brand new carpet flooring, fitted wardrobes with sliding mirrored doors, double glazed window to the front.
Bedroom 2 - 3.03m x 3.03m (9'11" x 9'11") - Newly fitted carpet, double glazed window to the rear, built in storage cupboard.
Bedroom 3 - 3.02m x 2.83m (9'10" x 9'3") - With newly fitted carpeted flooring, double glazed window to the front.
Bathroom - 1.99m x 1.64m (6'6" x 5'4") - A modern bathroom fitted with a low level w.c, wash hand basin with vanity unit under, bath with electric shower over, fully tiled walls, double glazed window, tile effect lino flooring.
Outside - The property occupies a corner plot with gardens to the front side and rear. To the front is a lawned garden and a concrete driveway providing ample off road parking and leading to a detached single garage. To the side is a large lawned garden which has potential to develop further with also the possibility for any future owners to extend the original property, with the necessary planning consents and building regulations.
To the rear is a predominantly paved garden with a raised artificial grass seating area.
Entrance Hall - With brand new carpeted flooring, door to a storage cupboard, stairs off to the first floor.
Lounge - 4.04m x 4.21m (13'3" x 13'9") - Well presented with a double glazed bay window to the front, brand new carpeted flooring, door to a storage cupboard, archway into the dining area.
Dining Area - 3.07m x 2.55m (10'0" x 8'4") - Again well presented with double glazed french doors off to the rear garden, door into the kitchen.
Kitchen - 2.99m x 2.42m (9'9" x 7'11") - Fitted with a range of attractive wall, drawer and base units, working surface with inset 1 1/4 stainless steel sink and drainer, space for a cooker, plumbing for a washing machine, space for a fridge/freezer, part tiled walls, wood effect lino flooring, 2 double glazed windows, door off to the rear garden, wall mounted gas combination boiler.
First Floor Landing - With carpeted flooring
Bedroom 1 - 4.07m x 3.02m (13'4" x 9'10") - With brand new carpet flooring, fitted wardrobes with sliding mirrored doors, double glazed window to the front.
Bedroom 2 - 3.03m x 3.03m (9'11" x 9'11") - Newly fitted carpet, double glazed window to the rear, built in storage cupboard.
Bedroom 3 - 3.02m x 2.83m (9'10" x 9'3") - With newly fitted carpeted flooring, double glazed window to the front.
Bathroom - 1.99m x 1.64m (6'6" x 5'4") - A modern bathroom fitted with a low level w.c, wash hand basin with vanity unit under, bath with electric shower over, fully tiled walls, double glazed window, tile effect lino flooring.
Outside - The property occupies a corner plot with gardens to the front side and rear. To the front is a lawned garden and a concrete driveway providing ample off road parking and leading to a detached single garage. To the side is a large lawned garden which has potential to develop further with also the possibility for any future owners to extend the original property, with the necessary planning consents and building regulations.
To the rear is a predominantly paved garden with a raised artificial grass seating area.
