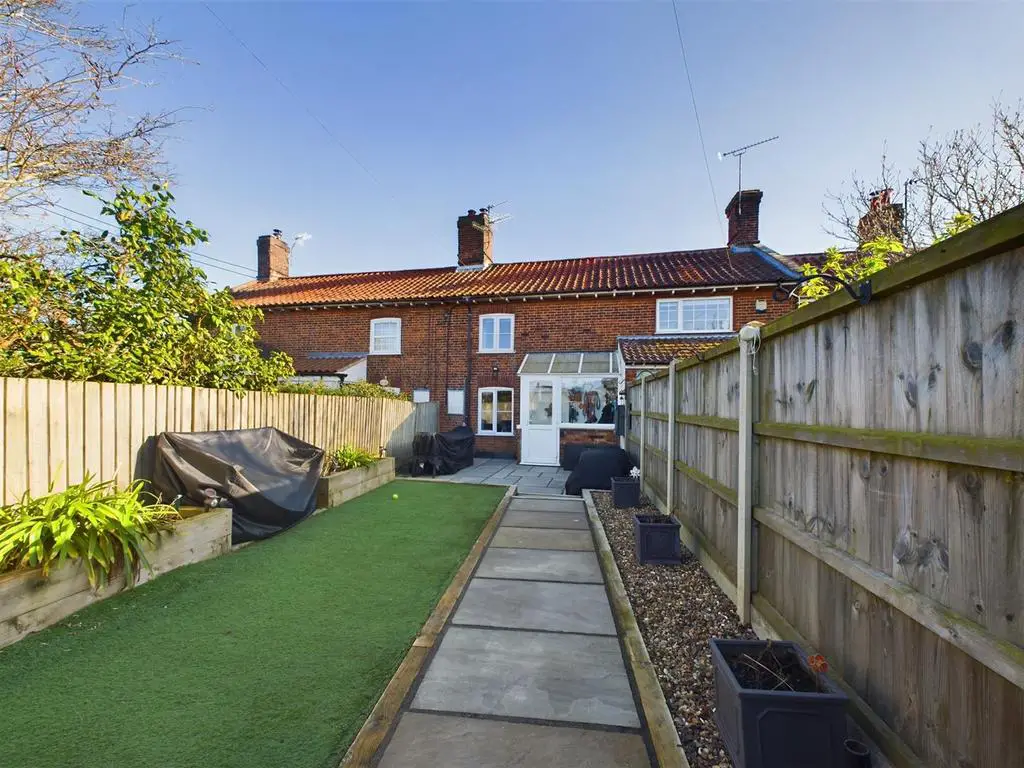
House For Sale £235,000
Located on the edge of the village is this traditional two bedroom Norfolk mid-terrace cottage which has been sympathetically updated and offers delightful rural views from the front & rear bedrooms. Only yards away are excellent countryside walks to experience along the rural public footpaths and a local network of designated quiet lanes which are nearby making the property an ideal permanent or second home offered with no onward chain.
Area - Northrepps is set at the edge of the town of Cromer, a small coastal town with road and rail links to Norwich which is some 23 miles to the south. In Cromer there is a good range of shops and other amenities including a golf course, hotels and restaurants, a cinema, schools, doctors and dentists. It has sandy beaches, a long promenade and a traditional Victorian pier.
Overview - Located on the edge of the village is this traditional two bedroom Norfolk mid-terrace cottage which has been beautifully updated and offers delightful rural views from the front & rear bedrooms. Only yards away are excellent countryside walks to experience along the rural public footpaths and a local network of designated quiet lanes which are nearby making the property an ideal permanent or second home offered with no onward chain.
Porch- Boot Room - Double glazed windows to front and side, carpet, orignal solid wood front door into:
Lounge - Double glazed window to front overlooking garden, carpet, open fireplace with wood burning stove on tiled hearth, TV point, telephone point, timber staircase to first floor and leading into the kitchen.
Kitchen - Double glazed window to rear into conservatory, tiled floor, range of matching base & wall mounted units, rolled edge laminate work surfaces with sink & drainer inset, space for electric cooker, plumbing for dishwasher, space for tall standing fridge/freezer, part glazed door into:
Conservatory - Dining Room - Double glazed windows to rear and high level windows to side, exposed flint work, double doors leading to the rear courtyard.
Landing - Carpets, built in wardrobe, loft hatch.
Bedroom - Double glazed window to front, original Victorian feature fireplace, carpets.
Bedroom - Double glazed window to rear with stunning rural views, carpets.
Bathroom - Bath with electric shower over, part tiled, wash hand basin, low level WC and wood effect flooring.
Outside - To the front of the property there is a picket fence and gate leading to a long front garden mainly laid to lawn with a paved pathway to the entrance porch. There is off road parking on a gravel driveway. To the rear of the property leading from the conservatory there is a narrow courtyard and shingled access to 3 brick and flint stores opposite. Store 1 (10'7" x 8'3") has a single glazed window to the rear, power, light, butlers sink, plumbing for washing machine, space for fridge/freezer. Store 2 (10'7" x 4') and Store 3 (10'7" x 3').
Services - The property is connected to mains drainage, water and electricity.
There is no connection to mains gas.
The property is currently connected to a BT Telephone Line.
Agents Note - There is shared access to the outhouses.
Area - Northrepps is set at the edge of the town of Cromer, a small coastal town with road and rail links to Norwich which is some 23 miles to the south. In Cromer there is a good range of shops and other amenities including a golf course, hotels and restaurants, a cinema, schools, doctors and dentists. It has sandy beaches, a long promenade and a traditional Victorian pier.
Overview - Located on the edge of the village is this traditional two bedroom Norfolk mid-terrace cottage which has been beautifully updated and offers delightful rural views from the front & rear bedrooms. Only yards away are excellent countryside walks to experience along the rural public footpaths and a local network of designated quiet lanes which are nearby making the property an ideal permanent or second home offered with no onward chain.
Porch- Boot Room - Double glazed windows to front and side, carpet, orignal solid wood front door into:
Lounge - Double glazed window to front overlooking garden, carpet, open fireplace with wood burning stove on tiled hearth, TV point, telephone point, timber staircase to first floor and leading into the kitchen.
Kitchen - Double glazed window to rear into conservatory, tiled floor, range of matching base & wall mounted units, rolled edge laminate work surfaces with sink & drainer inset, space for electric cooker, plumbing for dishwasher, space for tall standing fridge/freezer, part glazed door into:
Conservatory - Dining Room - Double glazed windows to rear and high level windows to side, exposed flint work, double doors leading to the rear courtyard.
Landing - Carpets, built in wardrobe, loft hatch.
Bedroom - Double glazed window to front, original Victorian feature fireplace, carpets.
Bedroom - Double glazed window to rear with stunning rural views, carpets.
Bathroom - Bath with electric shower over, part tiled, wash hand basin, low level WC and wood effect flooring.
Outside - To the front of the property there is a picket fence and gate leading to a long front garden mainly laid to lawn with a paved pathway to the entrance porch. There is off road parking on a gravel driveway. To the rear of the property leading from the conservatory there is a narrow courtyard and shingled access to 3 brick and flint stores opposite. Store 1 (10'7" x 8'3") has a single glazed window to the rear, power, light, butlers sink, plumbing for washing machine, space for fridge/freezer. Store 2 (10'7" x 4') and Store 3 (10'7" x 3').
Services - The property is connected to mains drainage, water and electricity.
There is no connection to mains gas.
The property is currently connected to a BT Telephone Line.
Agents Note - There is shared access to the outhouses.