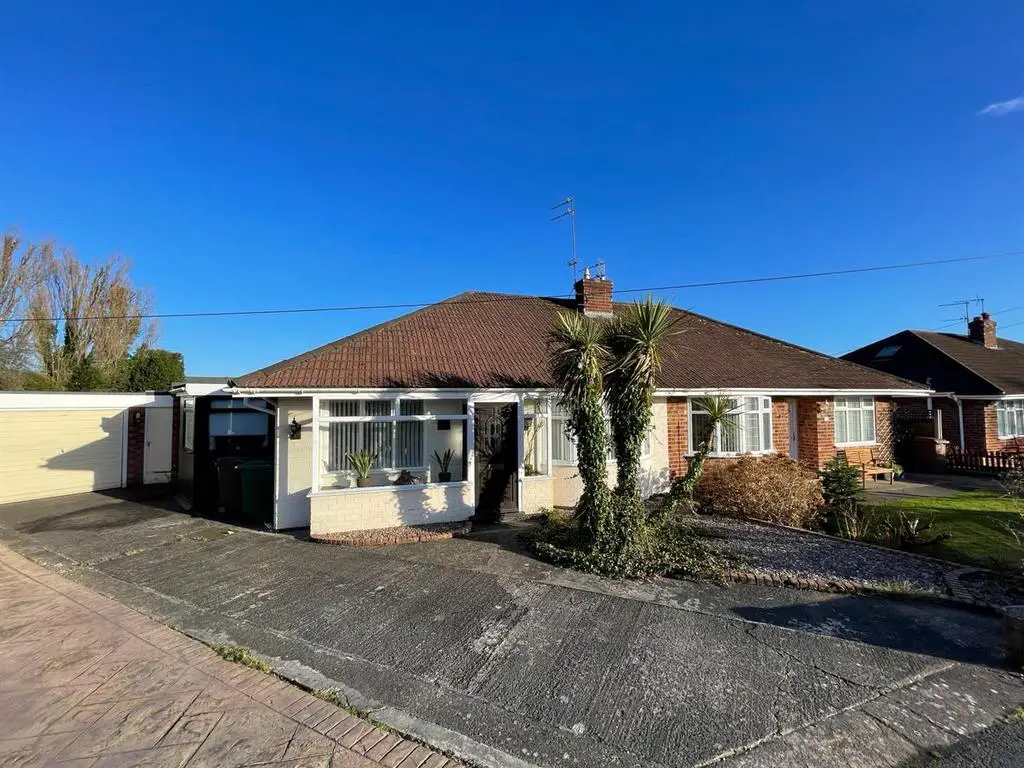
House For Sale £250,000
*A True One Of A Kind Bungalow - Large Corner Plot - Impressive Gardens - Sold With No Chain*
Hewitt Adams is delighted to offer to the market this ONE OF A KIND dormer bungalow located on Shearman Close in Pensby. The Bungalow occupies a GENEROUS CORNER PLOT and has a stunning rear garden that is perfect for entertaining - with large custom built BBQ area and bespoke crafted covered seating and dining areas, as well as a large deck.
The bungalow offers plenty of UNIQUE FEATURES and this has clearly been a much loved home that has been EXTENDED and invested into over the years. With features such as HOME BAR, INDOOR WATER FEATURES, BEAMED CEILINGS and a 30ft LONG CONSERVATORY / SUN-ROOM!
In brief the accommodation offers; entrance porch, dining area, living room, bathroom, bedroom one, kitchen, conservatory / sun-room, utility with sin and plumbing for washing machine and a W.C, home bar area, and a further dormer bedroom which is a great space with fitted wardrobes, storage and a wash basin.
With additional SELLING POINTS not typically found in bungalows in the area such as EXTENDED GARAGE / WORKSHOP and a UTILITY and a BBQ / outdoor entertaining area with cover.
With off-road driveway parking. Sold with NO ONWARD CHAIN. Call Hewitt Adams to view this one of a kind bungalow in Pensby.
Front Entrance - Into;
Porch - Double glazed windows, door into;
Hall - Beamed ceiling, radiator, power points, step up to;
Dining Area - 2.19 x 2.14 (7'2" x 7'0") - Double glazed window, radiator, power points.
*This room was originally enclosed but the stud wall was remove to make an open-plan dining area. If new owners wanted to create a further bedroom - the wall could just be reinstated.
Living Room / Lounge - 5.7 x 3.00 (18'8" x 9'10") - Beamed ceiling, radiator, power points, double glazed doors to conservatory, fireplace
Bathroom - 4.3 x 2.55 (14'1" x 8'4") - Comprising of shower, corner bath, low level w.c, wash hand basin, double glazed window, radiator
Bedroom - 4.5 x 3.30 (14'9" x 10'9") - Double glazed windows, radiator, power points, fitted wardrobes
Kitchen - 3.31 x 3.14 (10'10" x 10'3") - Integrated wall and base units, island with tiled worktops, tiled splash-backs, inset sink, integrated appliances, exposed brick wall, beamed ceiling, door into conservatory, staircase to first floor
Bedroom / Loft Room - 4.92 x 3.29 (16'1" x 10'9") - Velux windows, wash basin, fitted wardrobes, cupboards, eaves storage, radiator, power points
Conservatory - 9.7 x 6.07 (31'9" x 19'10") - A HUGE 30ft long conservatory / sun-room with double glazed windows and doors, ceiling lights, tiled floor, custom indoor water feature, door to rear porch, door into utility room, and a HOME BAR!
Utility - Space and plumbing for washing machine, inset sink, door out to front driveway
The utility also offers a small W.C
Workshop - A fantastic workshop space, accessed off the garage
Garage - Up and Over door.
Hewitt Adams is delighted to offer to the market this ONE OF A KIND dormer bungalow located on Shearman Close in Pensby. The Bungalow occupies a GENEROUS CORNER PLOT and has a stunning rear garden that is perfect for entertaining - with large custom built BBQ area and bespoke crafted covered seating and dining areas, as well as a large deck.
The bungalow offers plenty of UNIQUE FEATURES and this has clearly been a much loved home that has been EXTENDED and invested into over the years. With features such as HOME BAR, INDOOR WATER FEATURES, BEAMED CEILINGS and a 30ft LONG CONSERVATORY / SUN-ROOM!
In brief the accommodation offers; entrance porch, dining area, living room, bathroom, bedroom one, kitchen, conservatory / sun-room, utility with sin and plumbing for washing machine and a W.C, home bar area, and a further dormer bedroom which is a great space with fitted wardrobes, storage and a wash basin.
With additional SELLING POINTS not typically found in bungalows in the area such as EXTENDED GARAGE / WORKSHOP and a UTILITY and a BBQ / outdoor entertaining area with cover.
With off-road driveway parking. Sold with NO ONWARD CHAIN. Call Hewitt Adams to view this one of a kind bungalow in Pensby.
Front Entrance - Into;
Porch - Double glazed windows, door into;
Hall - Beamed ceiling, radiator, power points, step up to;
Dining Area - 2.19 x 2.14 (7'2" x 7'0") - Double glazed window, radiator, power points.
*This room was originally enclosed but the stud wall was remove to make an open-plan dining area. If new owners wanted to create a further bedroom - the wall could just be reinstated.
Living Room / Lounge - 5.7 x 3.00 (18'8" x 9'10") - Beamed ceiling, radiator, power points, double glazed doors to conservatory, fireplace
Bathroom - 4.3 x 2.55 (14'1" x 8'4") - Comprising of shower, corner bath, low level w.c, wash hand basin, double glazed window, radiator
Bedroom - 4.5 x 3.30 (14'9" x 10'9") - Double glazed windows, radiator, power points, fitted wardrobes
Kitchen - 3.31 x 3.14 (10'10" x 10'3") - Integrated wall and base units, island with tiled worktops, tiled splash-backs, inset sink, integrated appliances, exposed brick wall, beamed ceiling, door into conservatory, staircase to first floor
Bedroom / Loft Room - 4.92 x 3.29 (16'1" x 10'9") - Velux windows, wash basin, fitted wardrobes, cupboards, eaves storage, radiator, power points
Conservatory - 9.7 x 6.07 (31'9" x 19'10") - A HUGE 30ft long conservatory / sun-room with double glazed windows and doors, ceiling lights, tiled floor, custom indoor water feature, door to rear porch, door into utility room, and a HOME BAR!
Utility - Space and plumbing for washing machine, inset sink, door out to front driveway
The utility also offers a small W.C
Workshop - A fantastic workshop space, accessed off the garage
Garage - Up and Over door.
