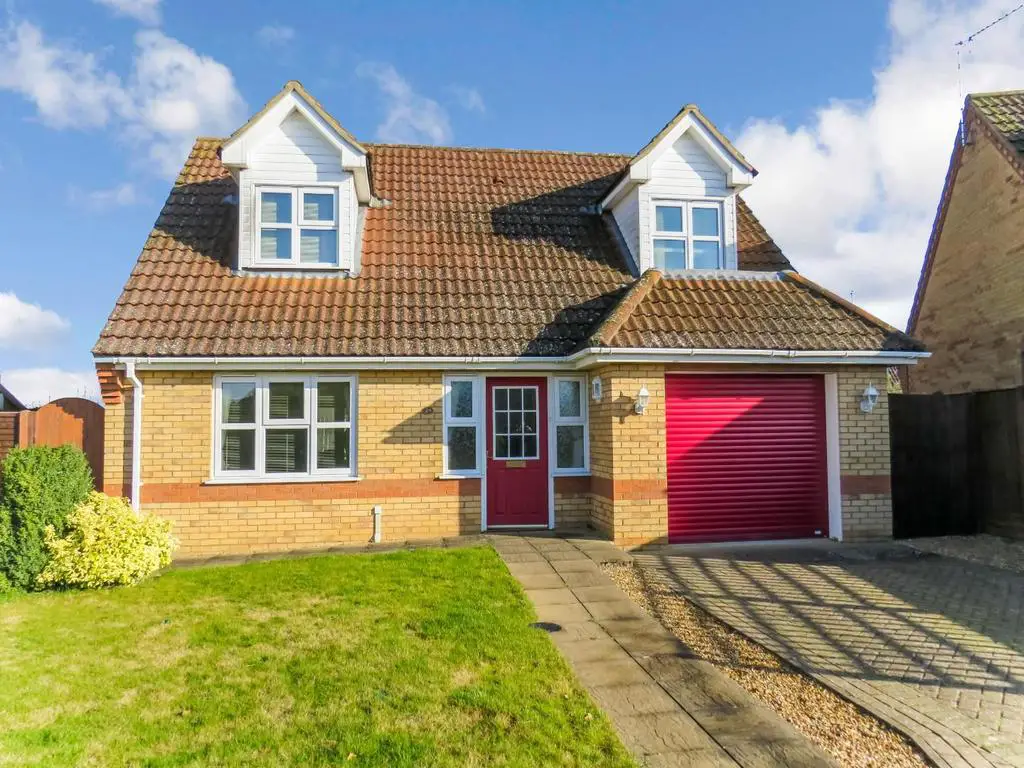
House For Sale £270,000
A well presented detached chalet found in the corner of a modern cul de sac within Lakenheath. With gardens to front and rear, the property boasts an integral garage with driveway in front, plus additional parking ideal for anyone with multiple vehicles or a caravan/ motor-home.
Description - A well presented detached chalet located in the corner of a modern cul de sac within the village of Lakenheath.
The downstairs accommodation includes a spacious lounge with an attractive electric fire feature. The lounge opens to a dining area which in turn flows out the conservatory. The conservatory is of brick and sealed unit UPVC construction, with doors to the rear garden.
Also found on the ground-floor is the kitchen/ breakfast room, with ample space for a dining table and chairs. The kitchen includes a built in electric oven, electric hob with extractor over, as well as space and plumbing for a washing machine.
There is also a useful cloakroom, an under-stairs storage cupboard, plus an internal door to the garage.
Upstairs the property boasts two spacious double bedrooms, with a built in cupboard in bedroom two. There is also the family bathroom.
Externally this home enjoys a large plot, with a well kept front garden found between the driveway and additional parking area.
The rear garden is predominantly laid to lawn as well as including a patio area and side access to both sides of the home.
The integral garage boasts an automatic electric roller door, and has power and light connected.
Viewings are by appointment with Molyneux Estate Agents.
Measurements - Entrance Hall
Lounge - 16' 6" x 11' 88" max
Dining Area - 11' 8" x 7' 7"
Conservatory - 12' x 8' 7"
Kitchen/ Breakfast Room - 17' 4" x 9' 3"
Cloakroom
Garage - 17' 10" x 9' 11"
Stairs to first floor
Bedroom 1 - 13' 4" max x 11' 9"
Bedroom 2 - 13' 4" max x 10' 6"
Bathroom - 6' 9" x 5' 9"
Molyneux Estate Agents has not tested any fixtures and fittings, services or appliances in this property and cannot guarantee that they are in working order.
Whilst we intend to make our particulars as accurate as possible, measurements and statements are provided as a general guidance, they are not factual and should not be relied upon. Before ordering any carpets or built in furniture please contact the agent to verify any specific measurements.
Floor plans are not to scale. They are provided for indication purposes and their accuracy should not be relied upon.
Items shown in photographs are not included unless they are detailed within the sales particulars. They may be available by separate negotiation. Please contact the agent with regards to this.
The Buyer is advised to obtain verification of the tenure from their Solicitor. The agent has not reviewed the title documents for this property.
Description - A well presented detached chalet located in the corner of a modern cul de sac within the village of Lakenheath.
The downstairs accommodation includes a spacious lounge with an attractive electric fire feature. The lounge opens to a dining area which in turn flows out the conservatory. The conservatory is of brick and sealed unit UPVC construction, with doors to the rear garden.
Also found on the ground-floor is the kitchen/ breakfast room, with ample space for a dining table and chairs. The kitchen includes a built in electric oven, electric hob with extractor over, as well as space and plumbing for a washing machine.
There is also a useful cloakroom, an under-stairs storage cupboard, plus an internal door to the garage.
Upstairs the property boasts two spacious double bedrooms, with a built in cupboard in bedroom two. There is also the family bathroom.
Externally this home enjoys a large plot, with a well kept front garden found between the driveway and additional parking area.
The rear garden is predominantly laid to lawn as well as including a patio area and side access to both sides of the home.
The integral garage boasts an automatic electric roller door, and has power and light connected.
Viewings are by appointment with Molyneux Estate Agents.
Measurements - Entrance Hall
Lounge - 16' 6" x 11' 88" max
Dining Area - 11' 8" x 7' 7"
Conservatory - 12' x 8' 7"
Kitchen/ Breakfast Room - 17' 4" x 9' 3"
Cloakroom
Garage - 17' 10" x 9' 11"
Stairs to first floor
Bedroom 1 - 13' 4" max x 11' 9"
Bedroom 2 - 13' 4" max x 10' 6"
Bathroom - 6' 9" x 5' 9"
Molyneux Estate Agents has not tested any fixtures and fittings, services or appliances in this property and cannot guarantee that they are in working order.
Whilst we intend to make our particulars as accurate as possible, measurements and statements are provided as a general guidance, they are not factual and should not be relied upon. Before ordering any carpets or built in furniture please contact the agent to verify any specific measurements.
Floor plans are not to scale. They are provided for indication purposes and their accuracy should not be relied upon.
Items shown in photographs are not included unless they are detailed within the sales particulars. They may be available by separate negotiation. Please contact the agent with regards to this.
The Buyer is advised to obtain verification of the tenure from their Solicitor. The agent has not reviewed the title documents for this property.