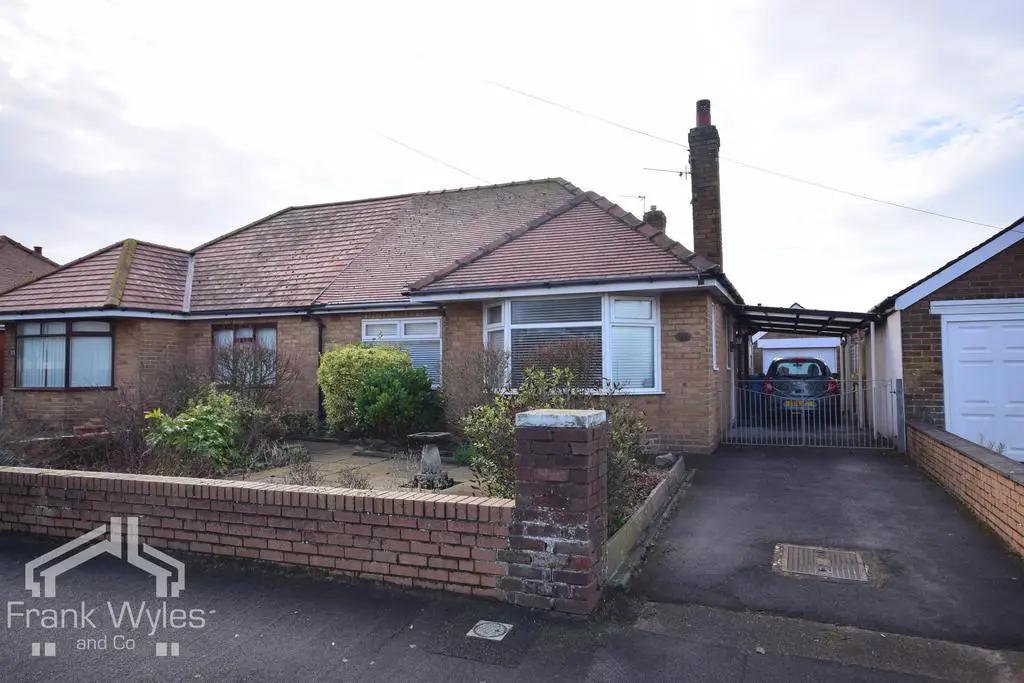
House For Sale £215,000
This deceptively spacious semi-detached true bungalow is ideally situated, just a brief walk from the beach and in close proximity to various amenities. The well-designed accommodation includes a welcoming reception room, a fitted kitchen diner, a conservatory, two double bedrooms, a shower room, and a utility area.
The property further boasts an enclosed south-facing rear garden, a driveway, and a carport, providing off-street parking for several cars. Sold with no forward chain, early viewing of this property is highly recommended.
Porch
Secure UPVC double doors, double doors to:
Entrance Hall
Telephone point, radiator, storage cupboard, ceiling cornice, door to:
Lounge 3.91m (12'10") max x 3.66m (12')
UPVC double glazed bay window overlooking the front garden, two further leaded windows either side of the feature marble fireplace with living flame gas fire, ceiling cornice, TV point, two radiators, two wall lights.
Kitchen/Diner 3.61m (11'10") x 3.31m (10'10")
Fitted kitchen with a matching range of base and eyelevel kitchen cabinets with complimentary countertop over, 1 1/2 ceramic sink with drainer and mixer tap, integrated Neff oven, four ring gas hob with extractor hood over, space for fridge freezer, two radiators, UPVC double glazed window overlooking the rear garden, door leading to the conservatory, door to:
Utility
Two obscure UPVC double glazed windows, plumbing for washing machine, UPVC door leading to the rear garden.
Conservatory
Accessed from both the kitchen and bedroom two, two radiators, UPVC double glazed sliding patio doors leading to the enclosed rear garden, TV point.
Bedroom 1 3.64m (11'11") x 3.60m (11'10")
UPVC double glazed window overlooking the front, ceiling cornice, radiator, fitted bedroom suite comprising two triple wardrobes and bedside cabinets.
Bedroom 2 3.60m (11'10") x 3.43m (11'3")
Ceiling corners, radiator, sliding patio doors leading to the conservatory.
External
Front
Low maintenance walled paved front garden with established borders, driveway giving offstreet parking for several cars leading to carport and garage.
Rear
Enclosed south facing rear garden, mainly paved with established borders.
Garage 4.94m x 2.56m
Electric up and over door, power and light, courtesy door leading to the rear garden.
The property further boasts an enclosed south-facing rear garden, a driveway, and a carport, providing off-street parking for several cars. Sold with no forward chain, early viewing of this property is highly recommended.
Porch
Secure UPVC double doors, double doors to:
Entrance Hall
Telephone point, radiator, storage cupboard, ceiling cornice, door to:
Lounge 3.91m (12'10") max x 3.66m (12')
UPVC double glazed bay window overlooking the front garden, two further leaded windows either side of the feature marble fireplace with living flame gas fire, ceiling cornice, TV point, two radiators, two wall lights.
Kitchen/Diner 3.61m (11'10") x 3.31m (10'10")
Fitted kitchen with a matching range of base and eyelevel kitchen cabinets with complimentary countertop over, 1 1/2 ceramic sink with drainer and mixer tap, integrated Neff oven, four ring gas hob with extractor hood over, space for fridge freezer, two radiators, UPVC double glazed window overlooking the rear garden, door leading to the conservatory, door to:
Utility
Two obscure UPVC double glazed windows, plumbing for washing machine, UPVC door leading to the rear garden.
Conservatory
Accessed from both the kitchen and bedroom two, two radiators, UPVC double glazed sliding patio doors leading to the enclosed rear garden, TV point.
Bedroom 1 3.64m (11'11") x 3.60m (11'10")
UPVC double glazed window overlooking the front, ceiling cornice, radiator, fitted bedroom suite comprising two triple wardrobes and bedside cabinets.
Bedroom 2 3.60m (11'10") x 3.43m (11'3")
Ceiling corners, radiator, sliding patio doors leading to the conservatory.
External
Front
Low maintenance walled paved front garden with established borders, driveway giving offstreet parking for several cars leading to carport and garage.
Rear
Enclosed south facing rear garden, mainly paved with established borders.
Garage 4.94m x 2.56m
Electric up and over door, power and light, courtesy door leading to the rear garden.
