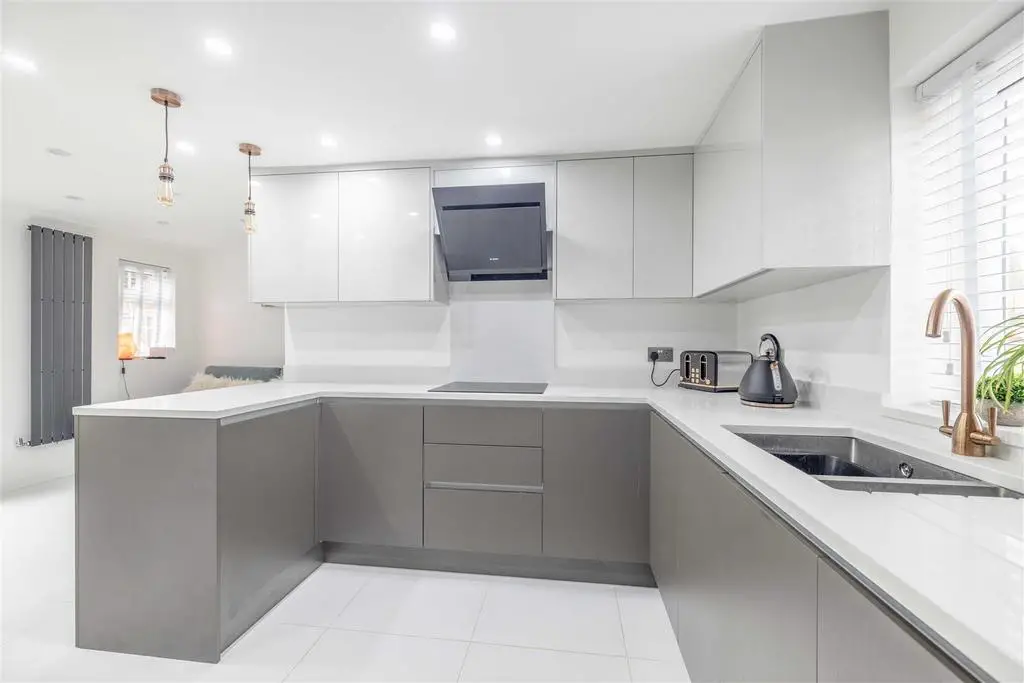
House For Sale £545,000
* Planning Permission approved for a single storey rear extension*
A beautifully presented 3 bedroom semi detached family home situated to the west of Windsor and close to local amenities, shops and catchment areas. The property offers a bright and airy living room and a bespoke open plan kitchen/dining area both of which have French doors leading on to the back garden, as well as a utility/shower room. On the first floor are two double and one single bedroom with family bathroom. With a secluded rear garden and off street parking for up to 3 vehicles at the front of the property with a dropped kerb, solar panels to the rear of the property. Planning Permission approved for a single storey rear extension. Viewings are highly recommended... [use Contact Agent Button] today to arrange.
Entrance/Hallway - Through partially glazed UPVC front door to hall with oak wood flooring, vertical radiator, recessed down lighting and staircase to first floor.
Living Room - With rear aspect French doors, oak wood flooring, feature fireplace, recessed lighting, tv and power points.
Kitchen/Diner - Front aspect UPVC double glazed window, bespoke and modern kitchen with a range of eye and base level units with complementary quartz work surface, integrated appliances, oven with microwave, induction hob with overhead hood and extractor fan, tiled flooring throughout, rear aspect French doors and window, vertical radiator, recessed lighting and power points.
Utility/Shower Room - Eye and base level units and plumbing for washing machine, front aspect UPVC double glazed window, corner shower unit, low level WC, wall hung wash hand basin vanity unit. partially tiled walls and tiled floor, recessed lighting.
Bedroom 1 - With rear aspect UPVC double glazed window, radiator, fitted carpet and power points.
Bedroom 2 - With rear aspect UPVC double glazed window, radiator, fitted carpet and power points.
Bedroom 3 - With rear aspect UPVC double glazed window, fitted carpet and power points.
Family Bathroom - With front aspect frosted double glazed window, fitted bath with overhead shower, wall hung wash hand basin vanity unit, back to wall toilet, tiled walls and floor, recessed lighting.
Rear Garden - Private rear garden with timber fence surround, side access driveway with parking at rear, patio area adjacent to the property, lawn and wooden garden shed.
Front Of Property - Brick paved driveway with off road parking for up to 3 vehicles and pathway to side of house and rear garden.
General Information - Council Tax Band D
Legal Note - *Although these particulars are thought to be materially correct their accuracy cannot be guaranteed and they do not form part of any contract*.
A beautifully presented 3 bedroom semi detached family home situated to the west of Windsor and close to local amenities, shops and catchment areas. The property offers a bright and airy living room and a bespoke open plan kitchen/dining area both of which have French doors leading on to the back garden, as well as a utility/shower room. On the first floor are two double and one single bedroom with family bathroom. With a secluded rear garden and off street parking for up to 3 vehicles at the front of the property with a dropped kerb, solar panels to the rear of the property. Planning Permission approved for a single storey rear extension. Viewings are highly recommended... [use Contact Agent Button] today to arrange.
Entrance/Hallway - Through partially glazed UPVC front door to hall with oak wood flooring, vertical radiator, recessed down lighting and staircase to first floor.
Living Room - With rear aspect French doors, oak wood flooring, feature fireplace, recessed lighting, tv and power points.
Kitchen/Diner - Front aspect UPVC double glazed window, bespoke and modern kitchen with a range of eye and base level units with complementary quartz work surface, integrated appliances, oven with microwave, induction hob with overhead hood and extractor fan, tiled flooring throughout, rear aspect French doors and window, vertical radiator, recessed lighting and power points.
Utility/Shower Room - Eye and base level units and plumbing for washing machine, front aspect UPVC double glazed window, corner shower unit, low level WC, wall hung wash hand basin vanity unit. partially tiled walls and tiled floor, recessed lighting.
Bedroom 1 - With rear aspect UPVC double glazed window, radiator, fitted carpet and power points.
Bedroom 2 - With rear aspect UPVC double glazed window, radiator, fitted carpet and power points.
Bedroom 3 - With rear aspect UPVC double glazed window, fitted carpet and power points.
Family Bathroom - With front aspect frosted double glazed window, fitted bath with overhead shower, wall hung wash hand basin vanity unit, back to wall toilet, tiled walls and floor, recessed lighting.
Rear Garden - Private rear garden with timber fence surround, side access driveway with parking at rear, patio area adjacent to the property, lawn and wooden garden shed.
Front Of Property - Brick paved driveway with off road parking for up to 3 vehicles and pathway to side of house and rear garden.
General Information - Council Tax Band D
Legal Note - *Although these particulars are thought to be materially correct their accuracy cannot be guaranteed and they do not form part of any contract*.
