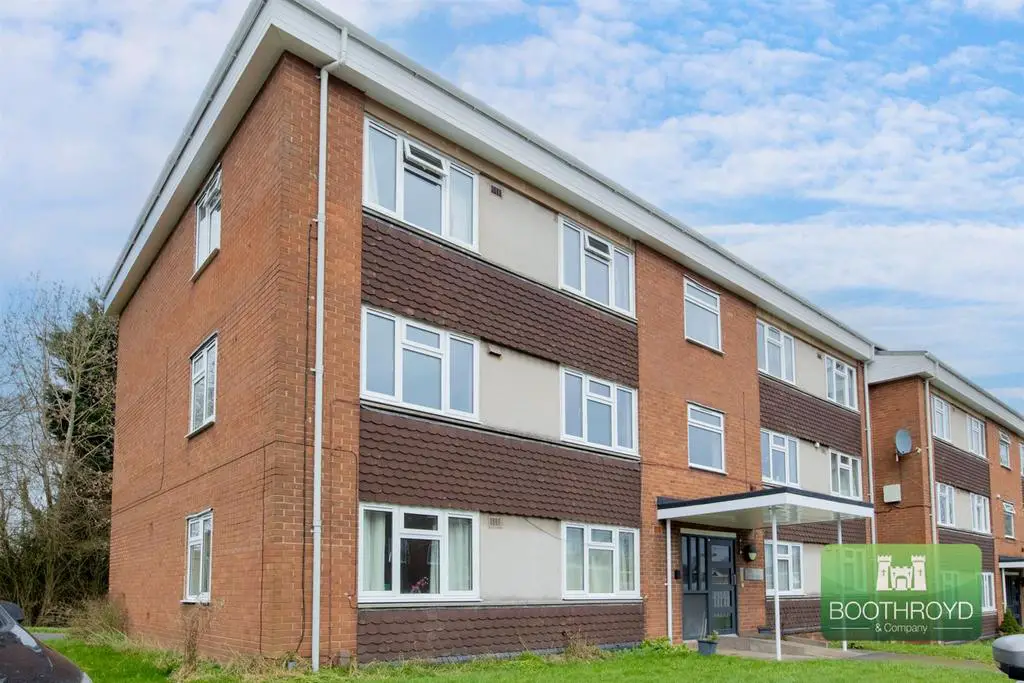
2 bed Flat For Sale £169,950
A deceptively spacious two bedroom first floor apartment with the benefit of full PVCu double glazing and gas fired central heating with generous rooms. Communal hallway with intercom to a first floor front door with reception hall, fitted kitchen with appliances, good size living room with feature fire, two excellent double bedrooms, bathroom with shower over, range of useful storage areas. The property would make an ideal first time buy, downsize or investment with projected rental of £1,000 pcm.
Approach - Approached via a communal entrance to a first floor apartment with panelled and opaque glazed front door with matching opaque glazed insets leading into the
Reception Hall - L shaped reception hall with radiator, two ceiling lights, smoke alarm, panelled door to useful storage cupboard housing the Potterton combination boiler servicing the hot water and central heating, electric isolation unit and gas meter, further shelved shallow storage cupboard.
Kitchen/Diner - 3.98 x 2.62 (13'0" x 8'7") - Fitted with a range of matching wood grain effect base and wall units with single drainer stainless steel sink unit, slot in electric double oven and grill with four ring hob, space for washing machine and upright fridge/freezer, double glazed window to rear, ceramic tiling to splash back areas, vinyl tiles to floor, ceiling light, radiator, space for dining or breakfast table, built in pantry cupboard with shelving.
Lounge - 4.99 x 3.26 (16'4" x 10'8") - With double glazed windows to front and side, radiator, feature electric convection fire with brushed steel surround, two ceiling lights.
Double Bedroom One - 3.82 x 3.62 (12'6" x 11'10") - With double glazed window to front, radiator, ceiling light.
Double Bedroom Two - 4.08 x 3.26 (13'4" x 10'8") - With double glazed window to rear, radiator, smoke alarm, ceiling light, built in double wardrobes with hanging rail.
Bathroom - Three piece white suite, with low level w.c., pedestal wash hand basin, panelled bath with shower over with fitted screen, ceramic tiling to walls, opaque double glazed window to rear, radiator, vinyl floor.
Outside - Communal lawned gardens with drying area and off road parking on a first come first served basis. Outside useful storage area ideal for bikes.
Tenure - The Property is Leasehold
Lease Start Date29 Nov 2015
Lease End Date30 Nov 2140
Lease Term125 years from 30 November 2015
Lease Term Remaining116 years
Services - All mains services are connected.
Mobile Coverage
EE
Vodafone
Three
O2
Broadband
Basic
9 Mbps
Superfast
80 Mbps
Ultrafast
1000 Mbps
Satellite / Fibre TV Availability
BT
Sky
Virgin
Service Charge - Service charge payable to Warwick District Council is £1,022.63 per annum including building insurance and ground rent is £10.00 per annum.
Fixtures & Fittings - All fixtures and fittings as mentioned in our sales particulars are included; all others are expressly excluded.
Approach - Approached via a communal entrance to a first floor apartment with panelled and opaque glazed front door with matching opaque glazed insets leading into the
Reception Hall - L shaped reception hall with radiator, two ceiling lights, smoke alarm, panelled door to useful storage cupboard housing the Potterton combination boiler servicing the hot water and central heating, electric isolation unit and gas meter, further shelved shallow storage cupboard.
Kitchen/Diner - 3.98 x 2.62 (13'0" x 8'7") - Fitted with a range of matching wood grain effect base and wall units with single drainer stainless steel sink unit, slot in electric double oven and grill with four ring hob, space for washing machine and upright fridge/freezer, double glazed window to rear, ceramic tiling to splash back areas, vinyl tiles to floor, ceiling light, radiator, space for dining or breakfast table, built in pantry cupboard with shelving.
Lounge - 4.99 x 3.26 (16'4" x 10'8") - With double glazed windows to front and side, radiator, feature electric convection fire with brushed steel surround, two ceiling lights.
Double Bedroom One - 3.82 x 3.62 (12'6" x 11'10") - With double glazed window to front, radiator, ceiling light.
Double Bedroom Two - 4.08 x 3.26 (13'4" x 10'8") - With double glazed window to rear, radiator, smoke alarm, ceiling light, built in double wardrobes with hanging rail.
Bathroom - Three piece white suite, with low level w.c., pedestal wash hand basin, panelled bath with shower over with fitted screen, ceramic tiling to walls, opaque double glazed window to rear, radiator, vinyl floor.
Outside - Communal lawned gardens with drying area and off road parking on a first come first served basis. Outside useful storage area ideal for bikes.
Tenure - The Property is Leasehold
Lease Start Date29 Nov 2015
Lease End Date30 Nov 2140
Lease Term125 years from 30 November 2015
Lease Term Remaining116 years
Services - All mains services are connected.
Mobile Coverage
EE
Vodafone
Three
O2
Broadband
Basic
9 Mbps
Superfast
80 Mbps
Ultrafast
1000 Mbps
Satellite / Fibre TV Availability
BT
Sky
Virgin
Service Charge - Service charge payable to Warwick District Council is £1,022.63 per annum including building insurance and ground rent is £10.00 per annum.
Fixtures & Fittings - All fixtures and fittings as mentioned in our sales particulars are included; all others are expressly excluded.
2 bed Flats For Sale School Lane
2 bed Flats For Sale Lawrence Gardens
2 bed Flats For Sale Hyde Road
2 bed Flats For Sale Albion Street
2 bed Flats For Sale Henry Street
2 bed Flats For Sale Park Road
2 bed Flats For Sale The Close
2 bed Flats For Sale Herbert's Lane
2 bed Flats For Sale Manor Road
2 bed Flats For Sale Lawrence Gardens
2 bed Flats For Sale Hyde Road
2 bed Flats For Sale Albion Street
2 bed Flats For Sale Henry Street
2 bed Flats For Sale Park Road
2 bed Flats For Sale The Close
2 bed Flats For Sale Herbert's Lane
2 bed Flats For Sale Manor Road
