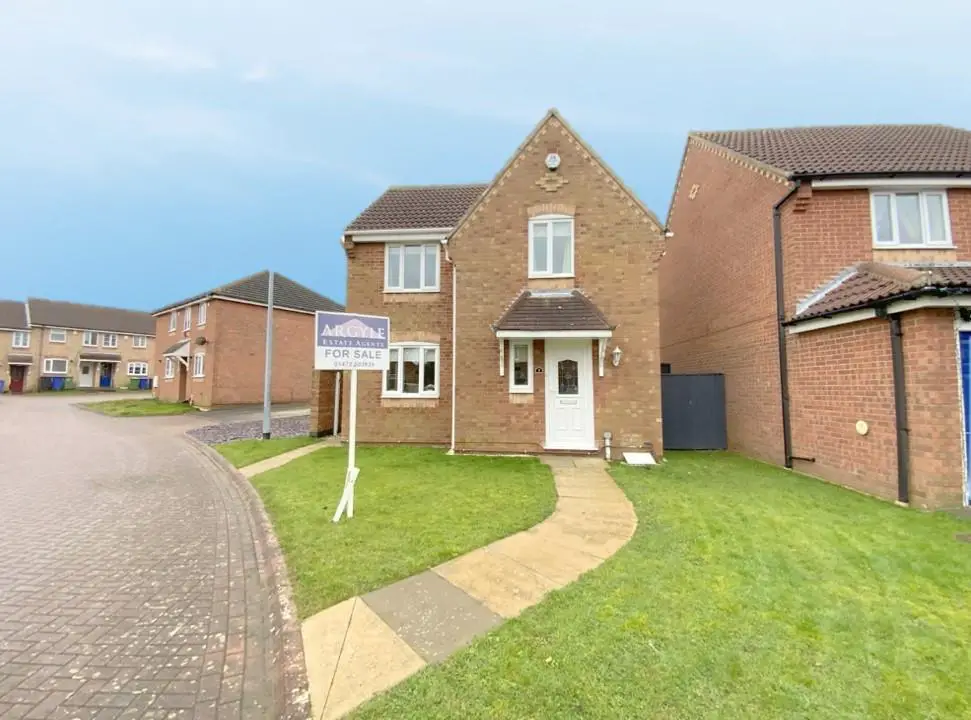
House For Sale £205,000
Located in a quiet cul de sac within the popular Laceby Acres area of Grimsby, a three bedroom detached home ideally situated for schools, amenities and easy access onto the A46. The property offers well maintained accommodation, comprising; entrance hall with cloaks/wc, rear lounge opening onto the garden, and a dual aspect kitchen diner. To the first floor are three good sized bedrooms, an en-suite shower room to the master bedroom, and a family bathroom. Set in lawned gardens with driveway and garage.
Entrance Hall - Front access to the property having slate effect porcelain tiled flooring. Understairs storage recess, and a front aspect window.
Cloakroom - 1.68 x 0.81 (5'6" x 2'7") - Fitted with a modern vanity sink unit and wc. Heated towel rail. Obscure glazed window.
Lounge - 4.51 x 3.32 (14'9" x 10'10") - Enjoying a rear aspect, with French doors opening onto the garden, and gas fireplace with marble back and hearth.
Kitchen Diner - 5.59 x 2.63 (18'4" x 8'7") - Originally a separate kitchen and dining room, now providing a dual aspect open plan room.
Fitted with traditional style units, built-in oven and gas hob with extractor over, plumbing for a washing machine and space for further appliances. Wall mounted gas central heating boiler. Front and rear aspect windows and access to the side of the property
First Floor Landing - With a built-in storage cupboard, and loft access via a drop down ladder.
Master Bedroom - 3.59 x 2.70 (11'9" x 8'10") - To front aspect.
En - Suite Shower Room - 1.65 x 1.59 (5'4" x 5'2") - Fitted with a quadrant shower enclosure, vanity sink unit and wc. Obscure glazed window.
Bedroom 2 - 3.09 x 2.32 (10'1" x 7'7") - A second double bedroom to front aspect, with two built-in storage cupboards,
Bedroom 3 - 2.34 x 2.34 (7'8" x 7'8") - To rear aspect.
Bathroom - 1.96 x 1.67 (6'5" x 5'5") - Fitted with a pedestal basin, wc, and panelled bath with overhead shower. Obscure glazed window.
Outside - Occupying a cul de sac position, the front of the property is set open plan with lawn, and driveway leading to the single garage (semi detached garage with neighbouring property). An additional parking space has been created with slate chippings. The rear garden is a good size and being mainly laid to lawn.
Tenure - FREEHOLD
Council Tax Band - C
Entrance Hall - Front access to the property having slate effect porcelain tiled flooring. Understairs storage recess, and a front aspect window.
Cloakroom - 1.68 x 0.81 (5'6" x 2'7") - Fitted with a modern vanity sink unit and wc. Heated towel rail. Obscure glazed window.
Lounge - 4.51 x 3.32 (14'9" x 10'10") - Enjoying a rear aspect, with French doors opening onto the garden, and gas fireplace with marble back and hearth.
Kitchen Diner - 5.59 x 2.63 (18'4" x 8'7") - Originally a separate kitchen and dining room, now providing a dual aspect open plan room.
Fitted with traditional style units, built-in oven and gas hob with extractor over, plumbing for a washing machine and space for further appliances. Wall mounted gas central heating boiler. Front and rear aspect windows and access to the side of the property
First Floor Landing - With a built-in storage cupboard, and loft access via a drop down ladder.
Master Bedroom - 3.59 x 2.70 (11'9" x 8'10") - To front aspect.
En - Suite Shower Room - 1.65 x 1.59 (5'4" x 5'2") - Fitted with a quadrant shower enclosure, vanity sink unit and wc. Obscure glazed window.
Bedroom 2 - 3.09 x 2.32 (10'1" x 7'7") - A second double bedroom to front aspect, with two built-in storage cupboards,
Bedroom 3 - 2.34 x 2.34 (7'8" x 7'8") - To rear aspect.
Bathroom - 1.96 x 1.67 (6'5" x 5'5") - Fitted with a pedestal basin, wc, and panelled bath with overhead shower. Obscure glazed window.
Outside - Occupying a cul de sac position, the front of the property is set open plan with lawn, and driveway leading to the single garage (semi detached garage with neighbouring property). An additional parking space has been created with slate chippings. The rear garden is a good size and being mainly laid to lawn.
Tenure - FREEHOLD
Council Tax Band - C
