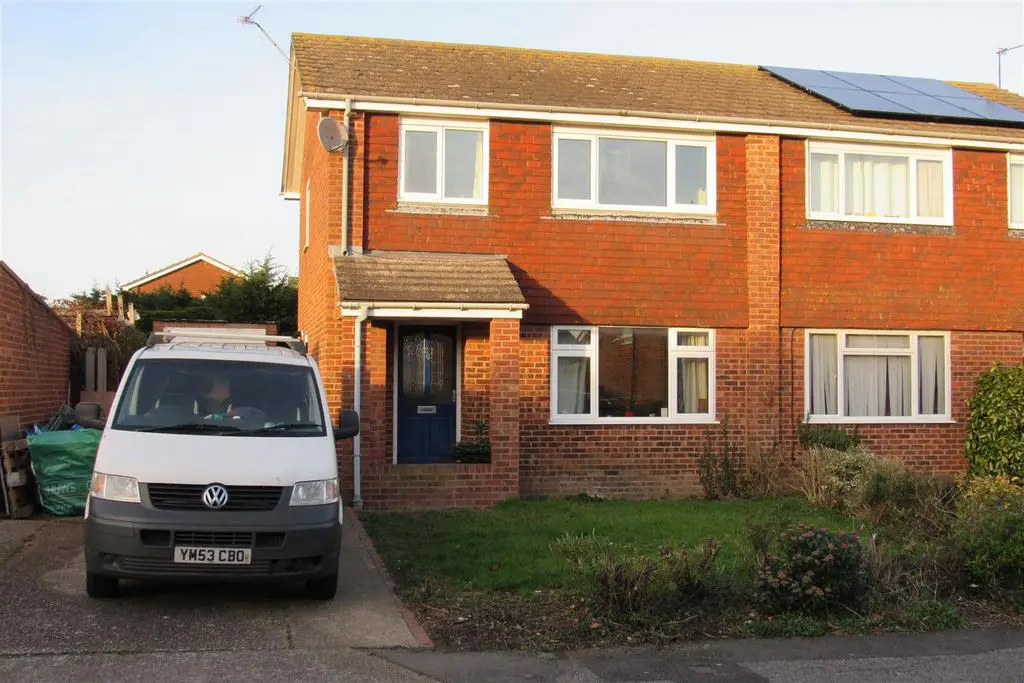
House For Sale £350,000
VACANT MODERN SEMI DETACHED 3 BEDROOM HOUSE , RECENTLY UPDATED , LOCATED ON THE SOUTH SIDE OF TOWN SET IN A POPULAR RESIDENTIAL AREA , BUILT IN THE 70'S . CONVENIENT FOR LOCAL SHOPS AND BUS ROUTE TO TOWN . WITHIN EASY DRIVING DISTANCE OF SAINSBURYS SUPERMARKET AND RESTAURANTS ETC .GAS CENTRAL HEATING , DOUBLE GLAZING ,LONG DRIVE WAY TO GARAGE
Entrance Porch -
Entrance Hall - Radiator ,cupboard under stairs
Lounge/ Dining Room - 7m x 3.79m (22'11" x 12'5" ) - tv point ,power points ,2 radiators , pair of double glazed doors to rear garden .
Kitchen - 3.58m x 2.49m (11'8" x 8'2" ) - Newly fitted base units ,wall cupboards, recess for cooker ,resin sink unit , recess and plumbed for washing machine ,recess for cooker, cupboard under stairs housing fridge /freezer, cupboard housing new boiler for central heating and hot water ,
Landing - power point, airing cupboard with hot tank .
Newly Fitted Bathroom/Wc - 1.94m max depth x 1.89m (6'4" max depth x 6'2" ) - Panelled bath with independent shower unit, shower curtain, radiator, low level wc suite ,vanity washbasin, part wall tiling .
Rear Bedroom - 3.64m x 2.98m (11'11" x 9'9" ) - Radiator , power points , built in wardrobes ,
Front Bedroom - 2.64m x 2.35m (8'7" x 7'8" ) - Radiator ,power points
Front Bedroom - 3.64m into door recess x 3.39m (11'11" into door - Radiator , power point, trap door to roof space with ladder .
Rear Garden - Detached Garage , lawned area ,patio , space for shed .
Front Garden - lawned open plan , long drive way.
Entrance Porch -
Entrance Hall - Radiator ,cupboard under stairs
Lounge/ Dining Room - 7m x 3.79m (22'11" x 12'5" ) - tv point ,power points ,2 radiators , pair of double glazed doors to rear garden .
Kitchen - 3.58m x 2.49m (11'8" x 8'2" ) - Newly fitted base units ,wall cupboards, recess for cooker ,resin sink unit , recess and plumbed for washing machine ,recess for cooker, cupboard under stairs housing fridge /freezer, cupboard housing new boiler for central heating and hot water ,
Landing - power point, airing cupboard with hot tank .
Newly Fitted Bathroom/Wc - 1.94m max depth x 1.89m (6'4" max depth x 6'2" ) - Panelled bath with independent shower unit, shower curtain, radiator, low level wc suite ,vanity washbasin, part wall tiling .
Rear Bedroom - 3.64m x 2.98m (11'11" x 9'9" ) - Radiator , power points , built in wardrobes ,
Front Bedroom - 2.64m x 2.35m (8'7" x 7'8" ) - Radiator ,power points
Front Bedroom - 3.64m into door recess x 3.39m (11'11" into door - Radiator , power point, trap door to roof space with ladder .
Rear Garden - Detached Garage , lawned area ,patio , space for shed .
Front Garden - lawned open plan , long drive way.
Houses For Sale Dean Croft
Houses For Sale Bramblefields Close
Houses For Sale Halford Close
Houses For Sale Bowland Close
Houses For Sale Ashdown Close
Houses For Sale Hunters Forstal Road
Houses For Sale Hawe Farm Way
Houses For Sale Kingsfield Road
Houses For Sale Arden Road
Houses For Sale Peartree Road
Houses For Sale Bramblefields Close
Houses For Sale Halford Close
Houses For Sale Bowland Close
Houses For Sale Ashdown Close
Houses For Sale Hunters Forstal Road
Houses For Sale Hawe Farm Way
Houses For Sale Kingsfield Road
Houses For Sale Arden Road
Houses For Sale Peartree Road