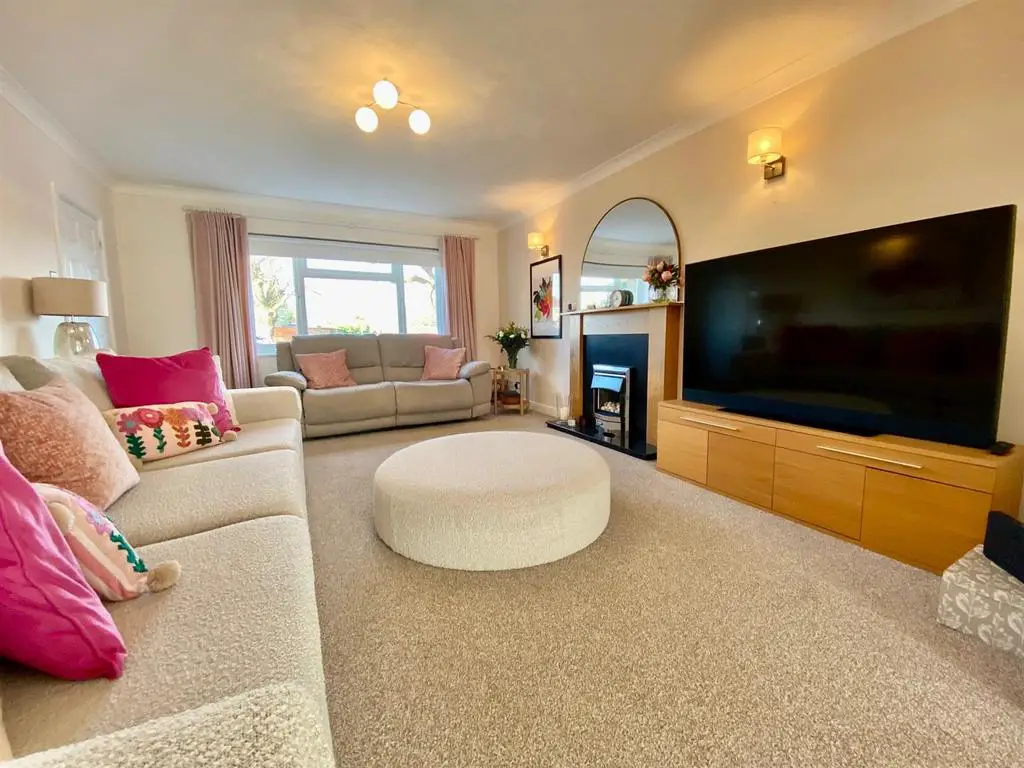
House For Sale £495,000
Detached Family Home located close to Peterborough City Hospital and Fitzwilliam Hospital. Comprising of FIVE BEDROOMS with En-suite to master bedroom. THREE RECEPTION ROOMS, Refitted kitchen with integrated appliances and refitted En-suite. Benefiting from a new gas central heating boiler, air conditioning, tandem garage/workshop and enclosed rear garden. This much loved home was built approx 40 years ago by the present vendors and is very well presented throughout.
GROUND FLOOR
ENTRANCE HALL
WC
LOUNGE
5.25m (17'3") x 4.06m (13'4")
Window to front, fireplace, open plan to:
FAMILY ROOM
4.06m (13'4") x 2.97m (9'9")
Double door, open plan to:
DINING ROOM/ GARDEN ROOM
4.06m (13'4") x 3.54m (11'7")
Window to rear, window to side, double doors to garden
KITCHEN
3.54m (11'8") x 2.67m (8'9")
Window to rear, door to
UTILITY
2.83m (9'3") x 2.02m (6'7")
Window to rear. Door to garage
FIRST FLOOR
MASTER BEDROOM
4.69m (15'4") x 2.00m (6'7")
Window to front, double door to Storage cupboard.
EN-SUITE
Window to front.
BEDROOM TWO
4.16m (13'8") x 4.09m (13'5")
Window to rear Storage cupboard
BEDROOM THREE
3.54m (11'8") x 3.18m (10'5") max
Window to rear, Storage cupboard
BEDROOM FOUR
4.07m (13'4") x 2.61m (8'7")
Window to front
BEDROOM FIVE
2.8m (7'10") x 2.28m (7'6")
Window to rear
FAMILY BATHROOM
Window to front
TANDEM GARAGE/WORKSHOPE
Window to side, double door.
GROUND FLOOR
ENTRANCE HALL
WC
LOUNGE
5.25m (17'3") x 4.06m (13'4")
Window to front, fireplace, open plan to:
FAMILY ROOM
4.06m (13'4") x 2.97m (9'9")
Double door, open plan to:
DINING ROOM/ GARDEN ROOM
4.06m (13'4") x 3.54m (11'7")
Window to rear, window to side, double doors to garden
KITCHEN
3.54m (11'8") x 2.67m (8'9")
Window to rear, door to
UTILITY
2.83m (9'3") x 2.02m (6'7")
Window to rear. Door to garage
FIRST FLOOR
MASTER BEDROOM
4.69m (15'4") x 2.00m (6'7")
Window to front, double door to Storage cupboard.
EN-SUITE
Window to front.
BEDROOM TWO
4.16m (13'8") x 4.09m (13'5")
Window to rear Storage cupboard
BEDROOM THREE
3.54m (11'8") x 3.18m (10'5") max
Window to rear, Storage cupboard
BEDROOM FOUR
4.07m (13'4") x 2.61m (8'7")
Window to front
BEDROOM FIVE
2.8m (7'10") x 2.28m (7'6")
Window to rear
FAMILY BATHROOM
Window to front
TANDEM GARAGE/WORKSHOPE
Window to side, double door.