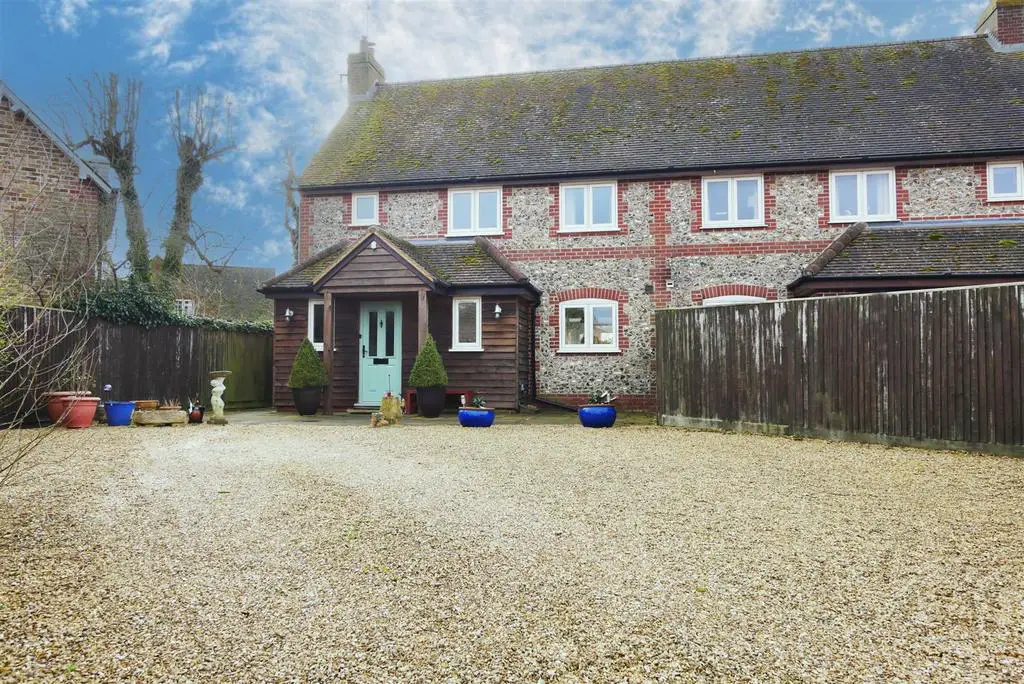
House For Sale £699,950
If you want the convenience of a town but love the country feel, this beautiful brick and flint family home offers the best of both worlds. Tucked away in a no through lane just a short stroll from Watlington's centre, this attractive and modern property has a wealth of homely features and plenty of natural light. Both the kitchen/diner and lounge have a generous amount of space thanks to the ground floor extension, perfect for family mealtimes and socialising, and with a cloakroom, three bedrooms with an en-suite to the master, a generous south-facing walled rear garden, ample off-street parking on the gated driveway and even a double garage, this property is a real box-ticker!
Approach - The property is accessed via the gated gravel laid driveway that provides off-street parking for three/four vehicles and leads to the double garage access door and gated side path to the rear garden. Beneath the pitch roof storm porch, the property's front doors opens to:
Entrance Hall - Double glazed windows, area for coats and shoes, utility storage cupboard with space for washing machine, housing the boiler and under stairs storage cupboard. Return stairs rising to the first floor and white matching doors to:
Cloakroom - Suite comprising hand wash basin and WC. Double glazed privacy window and radiator.
Lounge - 6.66 x 3.65 maximum (21'10" x 11'11" maximum) - Dual aspect double glazed windows with an extension to the rear, feature fireplace, dual pendant lighting and two radiators.
Kitchen/Diner - 8.26 x 3.48 maximum (27'1" x 11'5" maximum) - Extended kitchen/diner with stylish and modern fittings including matching wall and base units with timber work surfaces, Rangemaster professional gas cooker with extractor over, integral Neff dishwasher and ceramic sink/drainer. Dual aspect double glazed windows, tiled flooring, two Velux skylights and space for fridge/freezer.
First Floor Landing - Double glazed window, access to loft space, airing cupboard and white matching doors to:
Family Bathroom - 2.48 x 1.96 (8'1" x 6'5") - Suite comprising bath, hand wash basin and WC. Dual aspect double glazed windows, heated towel rail and tiling to walls.
Main Bedroom - 4.38 maximum x 4.2 (14'4" maximum x 13'9") - Double glazed window to rear aspect and radiator. Door to:
En-Suite - Suite comprising shower unit, hand wash basin and WC. Heated towel rail, radiator, tiling to walls and extractor fan.
Bedroom Two - 3.17 x 2.79 (10'4" x 9'1") - Double glazed window to rear aspect and radiator.
Bedroom Three - 2.97 x 2.49 (9'8" x 8'2") - Double glazed window to front aspect and radiator.
Rear Garden - The generous south-facing rear garden which is enclosed with a combination of timber fencing and stone walling, is mainly laid to lawn and edged with mature shrubs and trees. Paved pathways lead through the garden and with a paved patio area and gated access to the front driveway.
Double Garage & Parking - Located at the entrance to the driveway, the double garage has two doors to the front, equipped with lighting, rafter storage and with a rear access door to the driveway. The gated gravel-laid driveway provides off-street parking for up to four vehicles.
Approach - The property is accessed via the gated gravel laid driveway that provides off-street parking for three/four vehicles and leads to the double garage access door and gated side path to the rear garden. Beneath the pitch roof storm porch, the property's front doors opens to:
Entrance Hall - Double glazed windows, area for coats and shoes, utility storage cupboard with space for washing machine, housing the boiler and under stairs storage cupboard. Return stairs rising to the first floor and white matching doors to:
Cloakroom - Suite comprising hand wash basin and WC. Double glazed privacy window and radiator.
Lounge - 6.66 x 3.65 maximum (21'10" x 11'11" maximum) - Dual aspect double glazed windows with an extension to the rear, feature fireplace, dual pendant lighting and two radiators.
Kitchen/Diner - 8.26 x 3.48 maximum (27'1" x 11'5" maximum) - Extended kitchen/diner with stylish and modern fittings including matching wall and base units with timber work surfaces, Rangemaster professional gas cooker with extractor over, integral Neff dishwasher and ceramic sink/drainer. Dual aspect double glazed windows, tiled flooring, two Velux skylights and space for fridge/freezer.
First Floor Landing - Double glazed window, access to loft space, airing cupboard and white matching doors to:
Family Bathroom - 2.48 x 1.96 (8'1" x 6'5") - Suite comprising bath, hand wash basin and WC. Dual aspect double glazed windows, heated towel rail and tiling to walls.
Main Bedroom - 4.38 maximum x 4.2 (14'4" maximum x 13'9") - Double glazed window to rear aspect and radiator. Door to:
En-Suite - Suite comprising shower unit, hand wash basin and WC. Heated towel rail, radiator, tiling to walls and extractor fan.
Bedroom Two - 3.17 x 2.79 (10'4" x 9'1") - Double glazed window to rear aspect and radiator.
Bedroom Three - 2.97 x 2.49 (9'8" x 8'2") - Double glazed window to front aspect and radiator.
Rear Garden - The generous south-facing rear garden which is enclosed with a combination of timber fencing and stone walling, is mainly laid to lawn and edged with mature shrubs and trees. Paved pathways lead through the garden and with a paved patio area and gated access to the front driveway.
Double Garage & Parking - Located at the entrance to the driveway, the double garage has two doors to the front, equipped with lighting, rafter storage and with a rear access door to the driveway. The gated gravel-laid driveway provides off-street parking for up to four vehicles.
