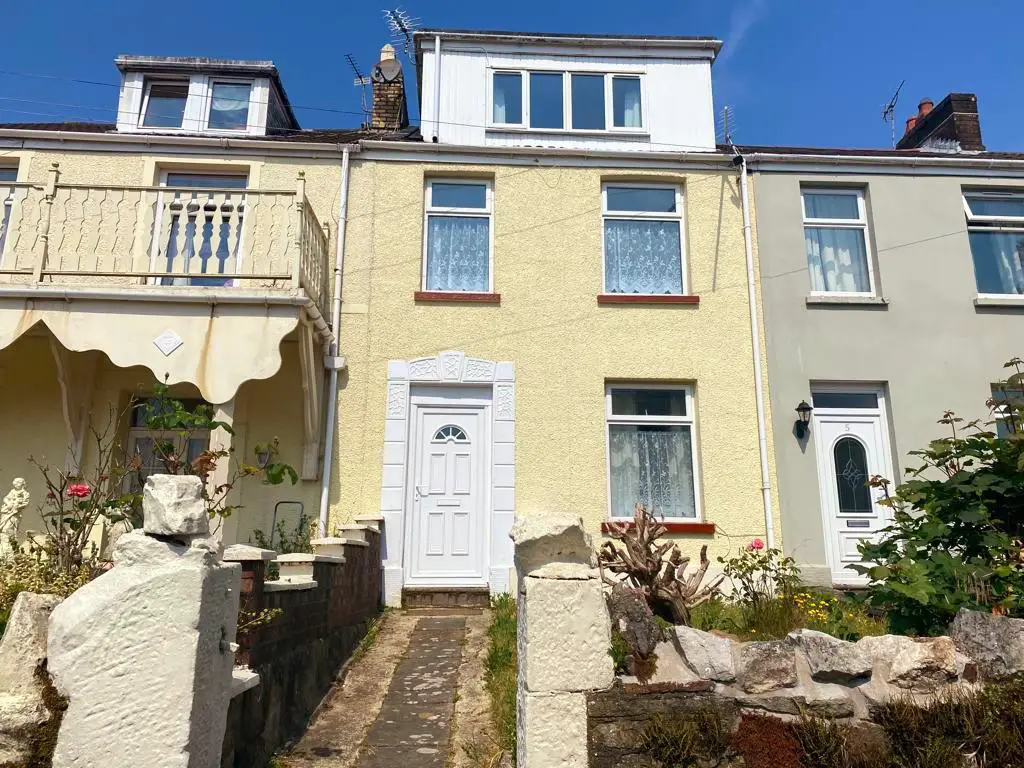
House For Sale £160,000
We are pleased to market this 3 Bedroom Mid Terrace Property that is located within the popular area of Sketty, situated within easy reach of the local amenities such as Sketty Cross and Singleton Park whilst Swansea City Centre is a short distance away.
The Ground Floor of this Property comprises Entrance Hallway, Lounge, Dining Room and Kitchen to the First Floor there are Two Bedrooms and Family Bathroom with a further Bedroom and Dressing Room to the Second Floor. Externally there is a Front laid to Lawn Garden with an Enclosed rear Garden laid to lawn with mature shrubs and a Brick Storage Shed.
This property would benefit from renovation throughout and could become a fantastic home!
Early viewing is highly advised to ensure that you do not miss out on this property.
N.B.:
We are currently awaiting probate to be Granted.
Tenure- Freehold
EPC- G
Council Tax- D
Ground Floor -
Entrance Hallway - The property is entered by a glass panelled uPVC double glazed entrance door. Laminate flooring, stairs to first floor.
Lounge - 3.08 x 2.94 (10'1" x 9'7") - UPVC double glazed window to front, coved ceiling, alcoves, feature fire place with wooden surround, laminate flooring.
Dining Room - 3.22 x 3.11 (10'6" x 10'2") - Window to rear, alcoves, feature fire with tiled surround, under stairs storage cupboard, laminate flooring with arch way into:
Kitchen - 2.87x 2.13 (9'4"x 6'11") - Fitted with a range of wall and base units with work surface over, set in stainless steal sink and drainer, plumbed for washing machine, wall mounted boiler, coved ceiling, laminate flooring glass panelled wooden door to side, uPVC double glazed window to rear.
First Floor - Stairs to second floor.
Landing - From this area, access is provided to the 2 double bedrooms, bathroom and stair case that leads up to the second floor.
Bedroom One - 4.19x 3.18 (13'8"x 10'5") - Two uPVC double glazed window's to front, coved ceiling and alcoves.
Bedroom Two - 3.49 x 2.48 (11'5" x 8'1") - Window to rear coved ceiling, alcove.
Bathroom - Three piece suite comprising, panelled bath, low level w/c, pedestal wash hand basin, respertex style splash back and airing cupboard.
Second Floor -
Bedroom Three - 3.36 x 2.26 (11'0" x 7'4") - UPVC double glazed window to front with sea views, coved ceiling, laminate flooring.
Dressing Room - 3.36 x 2.36 (11'0" x 7'8") - UPVC double glazed window to rear, coved ceiling, laminate flooring.
External - FRONT
Steps leading to a laid to lawn garden
REAR
Enclosed rear garden laid to lawn with mature shrubs, brick storage shed.
The Ground Floor of this Property comprises Entrance Hallway, Lounge, Dining Room and Kitchen to the First Floor there are Two Bedrooms and Family Bathroom with a further Bedroom and Dressing Room to the Second Floor. Externally there is a Front laid to Lawn Garden with an Enclosed rear Garden laid to lawn with mature shrubs and a Brick Storage Shed.
This property would benefit from renovation throughout and could become a fantastic home!
Early viewing is highly advised to ensure that you do not miss out on this property.
N.B.:
We are currently awaiting probate to be Granted.
Tenure- Freehold
EPC- G
Council Tax- D
Ground Floor -
Entrance Hallway - The property is entered by a glass panelled uPVC double glazed entrance door. Laminate flooring, stairs to first floor.
Lounge - 3.08 x 2.94 (10'1" x 9'7") - UPVC double glazed window to front, coved ceiling, alcoves, feature fire place with wooden surround, laminate flooring.
Dining Room - 3.22 x 3.11 (10'6" x 10'2") - Window to rear, alcoves, feature fire with tiled surround, under stairs storage cupboard, laminate flooring with arch way into:
Kitchen - 2.87x 2.13 (9'4"x 6'11") - Fitted with a range of wall and base units with work surface over, set in stainless steal sink and drainer, plumbed for washing machine, wall mounted boiler, coved ceiling, laminate flooring glass panelled wooden door to side, uPVC double glazed window to rear.
First Floor - Stairs to second floor.
Landing - From this area, access is provided to the 2 double bedrooms, bathroom and stair case that leads up to the second floor.
Bedroom One - 4.19x 3.18 (13'8"x 10'5") - Two uPVC double glazed window's to front, coved ceiling and alcoves.
Bedroom Two - 3.49 x 2.48 (11'5" x 8'1") - Window to rear coved ceiling, alcove.
Bathroom - Three piece suite comprising, panelled bath, low level w/c, pedestal wash hand basin, respertex style splash back and airing cupboard.
Second Floor -
Bedroom Three - 3.36 x 2.26 (11'0" x 7'4") - UPVC double glazed window to front with sea views, coved ceiling, laminate flooring.
Dressing Room - 3.36 x 2.36 (11'0" x 7'8") - UPVC double glazed window to rear, coved ceiling, laminate flooring.
External - FRONT
Steps leading to a laid to lawn garden
REAR
Enclosed rear garden laid to lawn with mature shrubs, brick storage shed.