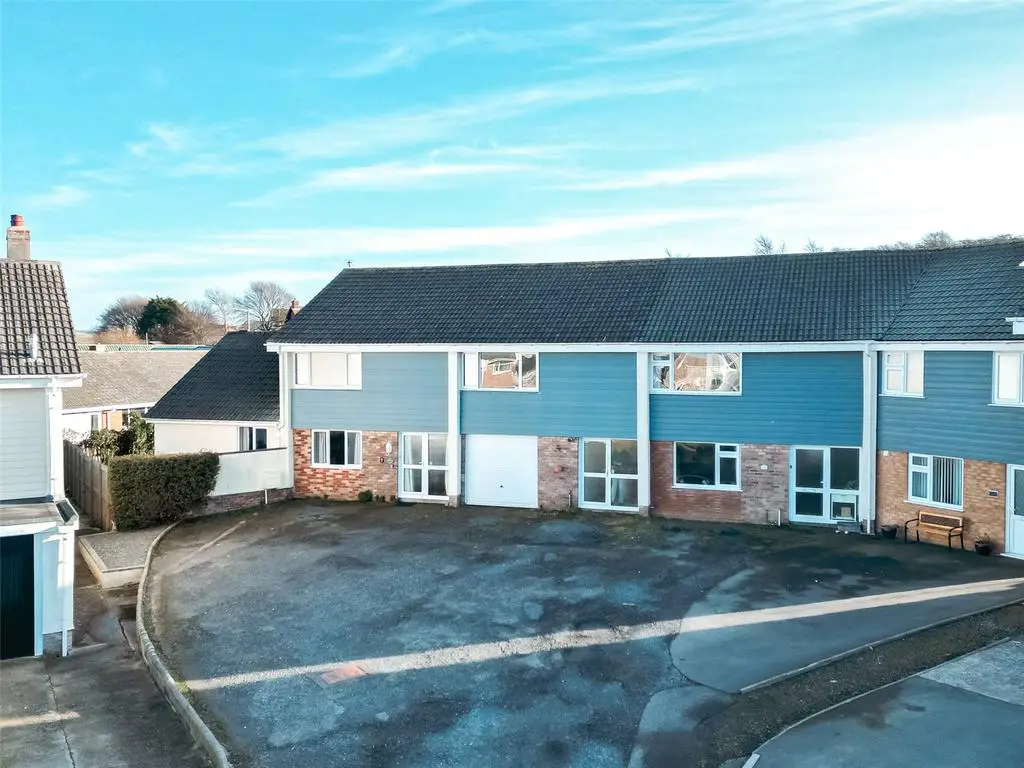
House For Sale £220,000
Mid terraced two bed house with approx. 60' long south facing rear garden. Superb view from front bedroom to Northam Burrows and Bideford Bay. Set within a small cul de sac position at the top of Appledore village. Now in need of refurbishment.
Mix of cavity block and facing brick plus timber framed and clad first floor all beneath a pitched and tile covered roof. PVCu double glazed. PVC fascias, soffits and plastic rainwater goods.
Set within a small cul de sac at the top of Appledore village with off road parking and integral garage.
Appledore has historic traditions linked to the Shipbuilding and Fishing industries. There is an excellent choice of Public Houses/Restaurants, Coffee Shops, Art and Craft Galleries and the Maritime Museum. The village junior and infants school is within approx 100m. Just a mile a so around the coast is the seaside resort of Westward Ho! with its long sandy beach and adjoining Championship Golf Course. The Port and Market town of Bideford is within 3 miles to which there are regular bus services and there is easy access to the North Devon Link Road.
SERVICES: All mains connected. Gas central heating.
COUNCIL TAX: Band B.
TENURE: Freehold.
DIRECTIONS: From Bideford proceed in a northerly direction out of town as towards Northam, Appledore and Westward Ho! Pass through the large Torridge Bridge roundabout continuing for approx. 1/2 mile until signposted to Appledore. Follow this route into the village and at the top and after a sharp right hand bend turn right into Richmond Green whereupon Number 6 will be seen in the left hand corner with For Sale notice displayed.
ACCOMMODATION All measurements are approximate:
GROUND FLOOR:
ENTRANCE HALL: Radiator. Understairs store cupboard. Airing cupboard plus factory lagged hot water tank and immersion heater.
BATHROOM: 2.1m x 1.8m (6’10” x 5’10”). Basic 3 piece white suite. Radiator.
STORE ROOM/BEDROOM 2: 3.25m x 2.94m (10’8” x 9’7”). Radiator. Window and door to rear garden.
FIRST FLOOR LANDING: Radiator. Hatch to roof space.
FRONT BEDROOM: 4.37m x 3.2m (14’4” x 10’6”). Built in double wardrobe. Radiator. Window with view to North West and estuary.
LIVING ROOM/KITCHEN: ‘L’shaped 5.48m x 5.06m (18’ x 16’7”). Gas and electric points. 2 Radiators. Basic fitments.
EXTERNALLY: Open fronted with double width rough tarmac driveway allowing 2 vehicle private parking and access to Integral GARAGE: 5.66m x 3.52m (18’6” x 11’6”). Wall mounted Glowworm gas fired central heating boiler and plastic case consumer unit installed March 2023.
Lawned rear garden, unkempt. Rear pedestrian access. In all approx. 18m x 6m (59’ x 20’).
Mix of cavity block and facing brick plus timber framed and clad first floor all beneath a pitched and tile covered roof. PVCu double glazed. PVC fascias, soffits and plastic rainwater goods.
Set within a small cul de sac at the top of Appledore village with off road parking and integral garage.
Appledore has historic traditions linked to the Shipbuilding and Fishing industries. There is an excellent choice of Public Houses/Restaurants, Coffee Shops, Art and Craft Galleries and the Maritime Museum. The village junior and infants school is within approx 100m. Just a mile a so around the coast is the seaside resort of Westward Ho! with its long sandy beach and adjoining Championship Golf Course. The Port and Market town of Bideford is within 3 miles to which there are regular bus services and there is easy access to the North Devon Link Road.
SERVICES: All mains connected. Gas central heating.
COUNCIL TAX: Band B.
TENURE: Freehold.
DIRECTIONS: From Bideford proceed in a northerly direction out of town as towards Northam, Appledore and Westward Ho! Pass through the large Torridge Bridge roundabout continuing for approx. 1/2 mile until signposted to Appledore. Follow this route into the village and at the top and after a sharp right hand bend turn right into Richmond Green whereupon Number 6 will be seen in the left hand corner with For Sale notice displayed.
ACCOMMODATION All measurements are approximate:
GROUND FLOOR:
ENTRANCE HALL: Radiator. Understairs store cupboard. Airing cupboard plus factory lagged hot water tank and immersion heater.
BATHROOM: 2.1m x 1.8m (6’10” x 5’10”). Basic 3 piece white suite. Radiator.
STORE ROOM/BEDROOM 2: 3.25m x 2.94m (10’8” x 9’7”). Radiator. Window and door to rear garden.
FIRST FLOOR LANDING: Radiator. Hatch to roof space.
FRONT BEDROOM: 4.37m x 3.2m (14’4” x 10’6”). Built in double wardrobe. Radiator. Window with view to North West and estuary.
LIVING ROOM/KITCHEN: ‘L’shaped 5.48m x 5.06m (18’ x 16’7”). Gas and electric points. 2 Radiators. Basic fitments.
EXTERNALLY: Open fronted with double width rough tarmac driveway allowing 2 vehicle private parking and access to Integral GARAGE: 5.66m x 3.52m (18’6” x 11’6”). Wall mounted Glowworm gas fired central heating boiler and plastic case consumer unit installed March 2023.
Lawned rear garden, unkempt. Rear pedestrian access. In all approx. 18m x 6m (59’ x 20’).
