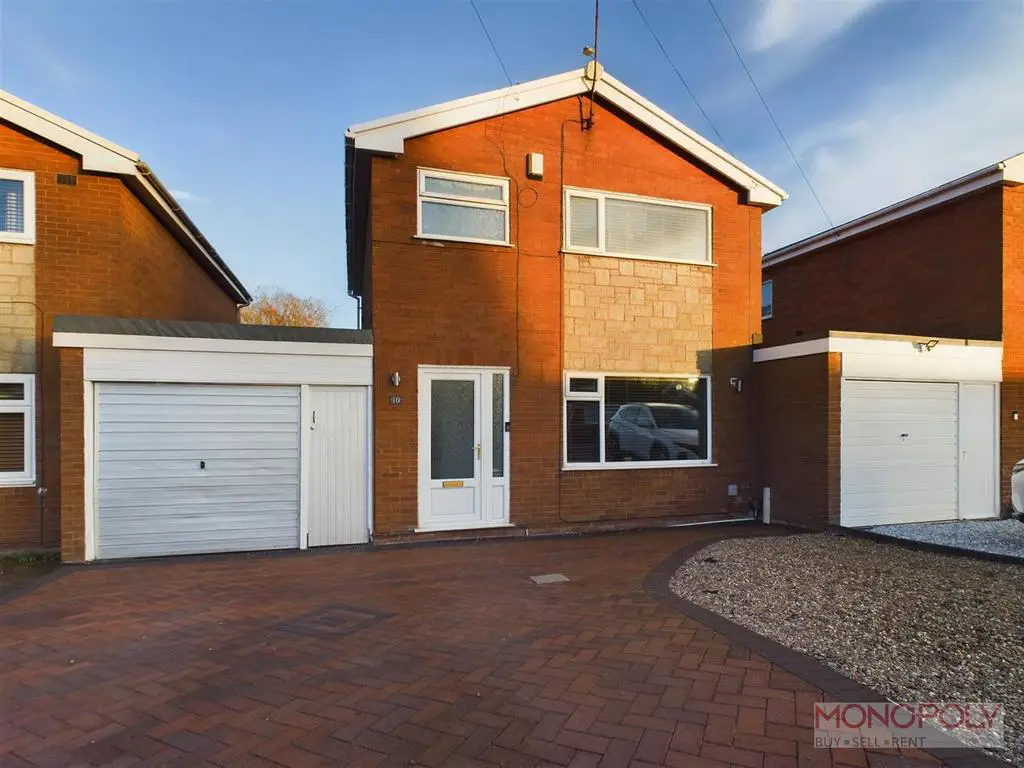
House For Sale £260,000
A beautifully appointed 3 bedroom link detached property situated in a popular residential location in the village of Johnstown. This extended family home offers immaculately presented living accommodation throughout with a stunning kitchen/dining room, spacious lounge and a generous, well maintained garden to the rear, all of which can only be appreciated via internal inspection. The village of Johnstown offers a wealth of local amenities including shops, primary school, doctors and also has excellent access to the A483 for commuting. In brief the property comprises of; entrance hall, lounge and large kitchen/dining room room to the ground floor and 3 bedrooms and bathroom to the first floor.
Entrance Hall - With solid oak flooring, stairs off to the first floor.
Lounge - 5.35m x 4.28m (17'6" x 14'0") - Spacious and well presented with a double glazed window to the front, oak flooring, door into kitchen/dining room.
Kitchen/Dining Room - 5.25m x 6.63m max (17'2" x 21'9" max) - Extended to produce a stunning kitchen/dining room which is the heart of the home. The kitchen is fitted with a comprehensive range of attractive wall. drawer and base units, solid wood work surfaces and breakfast bar with drawers under, double sink with 'pull out' mixer tap, integrated refrigerator, plumbing for a washing machine, space for a large cooker, stainless steel/glass extractor fan, space for a dining table, part tiled walls, tiled flooring, double glazed window to the rear, french doors off to the rear garden, wall mounted gas boiler, door to storage cupboard and door into the integral garage.
First Floor Landing - With carpeted flooring, access to the loft space.
Bedroom 1 - 3.34m x 3.30m max (10'11" x 10'9" max) - A well presented bedroom with a double glazed window to the rear, carpeted flooring, door to a storage cupboard.
Bedroom 2 - 3.06m x 3.29m (10'0" x 10'9") - A good size double bedroom with a double glazed window to the front, carpeted flooring.
Bedroom 3 - 2.69m x 1.98m (8'9" x 6'5") - With a double glazed window to the rear, carpeted flooring.
Bathroom - 2.15m x 1.81m (7'0" x 5'11") - Fitted with a white suite comprising of a low level w.c, pedestal wash hand basin, bath with shower over, fully tiled walls, tiled flooring, double glazed window, built in storage cupboard.
Rear Garden - A real feature of the property is the well maintained and generous rear garden. There is a decked seating area leading on to an Indian stone patio and good size lawn and a further decked area to the foot of the garden. There is also a door allowing access to the garage.
Front - To the front is brick paved driveway leading to a single garage with up and over door and pedestrian door.
Entrance Hall - With solid oak flooring, stairs off to the first floor.
Lounge - 5.35m x 4.28m (17'6" x 14'0") - Spacious and well presented with a double glazed window to the front, oak flooring, door into kitchen/dining room.
Kitchen/Dining Room - 5.25m x 6.63m max (17'2" x 21'9" max) - Extended to produce a stunning kitchen/dining room which is the heart of the home. The kitchen is fitted with a comprehensive range of attractive wall. drawer and base units, solid wood work surfaces and breakfast bar with drawers under, double sink with 'pull out' mixer tap, integrated refrigerator, plumbing for a washing machine, space for a large cooker, stainless steel/glass extractor fan, space for a dining table, part tiled walls, tiled flooring, double glazed window to the rear, french doors off to the rear garden, wall mounted gas boiler, door to storage cupboard and door into the integral garage.
First Floor Landing - With carpeted flooring, access to the loft space.
Bedroom 1 - 3.34m x 3.30m max (10'11" x 10'9" max) - A well presented bedroom with a double glazed window to the rear, carpeted flooring, door to a storage cupboard.
Bedroom 2 - 3.06m x 3.29m (10'0" x 10'9") - A good size double bedroom with a double glazed window to the front, carpeted flooring.
Bedroom 3 - 2.69m x 1.98m (8'9" x 6'5") - With a double glazed window to the rear, carpeted flooring.
Bathroom - 2.15m x 1.81m (7'0" x 5'11") - Fitted with a white suite comprising of a low level w.c, pedestal wash hand basin, bath with shower over, fully tiled walls, tiled flooring, double glazed window, built in storage cupboard.
Rear Garden - A real feature of the property is the well maintained and generous rear garden. There is a decked seating area leading on to an Indian stone patio and good size lawn and a further decked area to the foot of the garden. There is also a door allowing access to the garage.
Front - To the front is brick paved driveway leading to a single garage with up and over door and pedestrian door.
