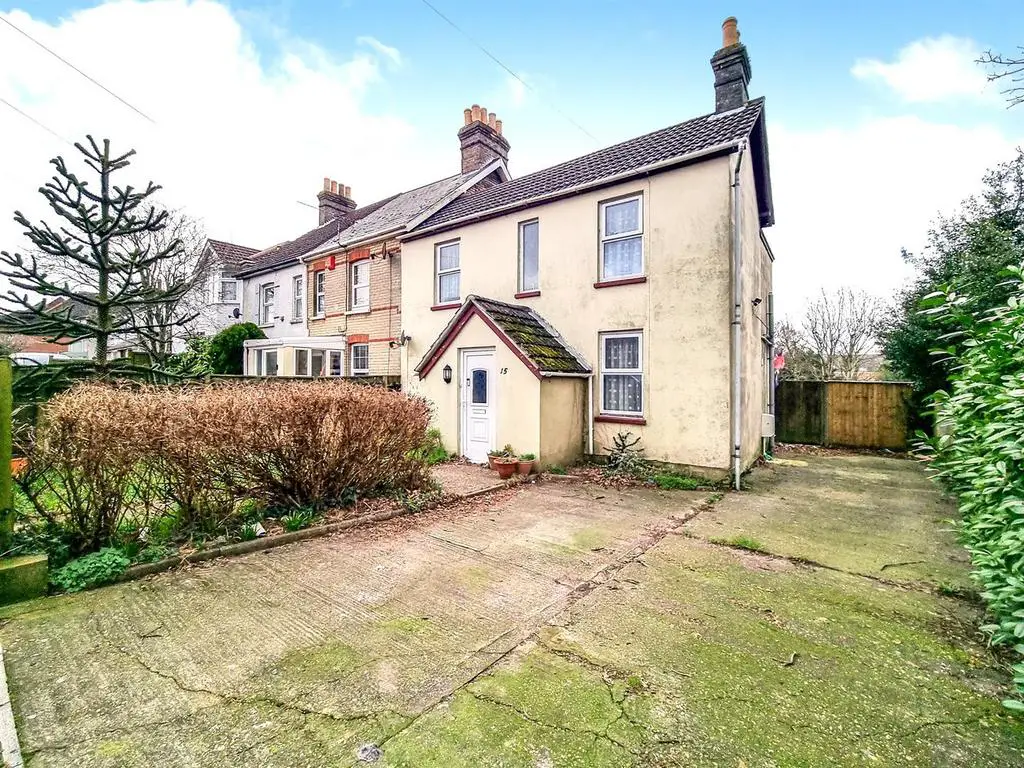
House For Sale £345,000
Greys Estate Agents are delighted to offer for sale this extended end of terrace cottage situated in the popular Uppleby Road in Parkstone, Poole. The property comprises: Three double bedrooms, lounge, separate dining room, conservatory, downstairs cloakroom, upstairs family bathroom, kitchen and a utility room. Other benefits include UPVC double glazing, gas central heating, front garden, a large Westerly rear garden and a driveway providing off road parking for a couple of vehicles and side access. For further information or to arrange a viewing, please contact Greys of Parkstone.
Porch / Hallway -
Lounge / Dining Room - 5.885 x 4.245 max (19'3" x 13'11" max) -
Dining Room - 3.962 x 3.366 max (12'11" x 11'0" max) -
Conservatory - 4.790 x 2.747 (15'8" x 9'0") -
Kitchen - 2.836 x 2.249 (9'3" x 7'4") -
Utility Room - 2.640 x 2.446 (8'7" x 8'0" ) -
Bedroom One - 3.404 x 3.294 (11'2" x 10'9") -
Bedroom Two - 3.378 x 2.709 (11'0" x 8'10") -
Bedroom Three - 3.474 x 2.366 (11'4" x 7'9") -
Family Bathroom - 2.826 x 2.238 (9'3" x 7'4") -
Porch / Hallway -
Lounge / Dining Room - 5.885 x 4.245 max (19'3" x 13'11" max) -
Dining Room - 3.962 x 3.366 max (12'11" x 11'0" max) -
Conservatory - 4.790 x 2.747 (15'8" x 9'0") -
Kitchen - 2.836 x 2.249 (9'3" x 7'4") -
Utility Room - 2.640 x 2.446 (8'7" x 8'0" ) -
Bedroom One - 3.404 x 3.294 (11'2" x 10'9") -
Bedroom Two - 3.378 x 2.709 (11'0" x 8'10") -
Bedroom Three - 3.474 x 2.366 (11'4" x 7'9") -
Family Bathroom - 2.826 x 2.238 (9'3" x 7'4") -
